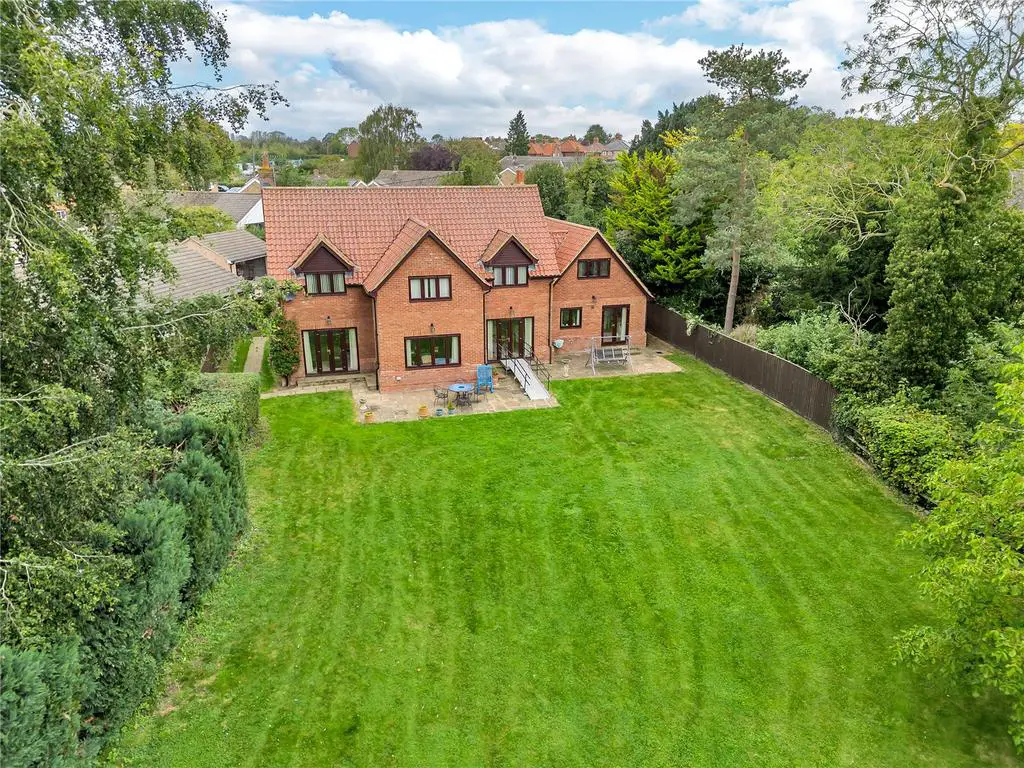
House For Sale £795,000
A substantial 3,000sq-ft detached 4-bedroom home with annexe potential, situated within this well-regarded village with grounds extending to 0.4-acre.
Built in 2005, this traditionally constructed detached home, sits in a quiet position within this well-served, popular village to the east of the market town of Bury St Edmunds.
The property sits in around 0.4 of an acre, has a southerly-aspect with the accommodation arranged over two floors.
Front the covered porch, the property has a central hallway with a well-appointed shower/cloakroom with pedestal basin, WC and large walk-in, fully tiled easy access shower cubicle. To the right of the hall is the large double-aspect sitting room with French doors to the rear, and an attractive central brick-faced fireplace with a wood burning stove on a tiled hearth and are large display mantel above. Adjacent is the dining room with twin doors to the rear garden. The kitchen/breakfast room is fitted with a large range of wall and base units all in a cottage Shaker-style finish, with a twin plate AGA with side two oven companion, within the kitchen itself is an oven, hob, hood, dishwasher and room for a large American-style fridge freezer. Beyond this room is the large utility with an additional sink and room for both washing machine and tumble drier, with a large double doored storage cupboard. Completing the ground floor is an additional utility area with access to the rear garden and a garden’s WC with a courtesy door through to the double garage.
On the first floor, from the central landing currently fitted with a Stannah chair lift, can be accessed the bedrooms, the principal of which has en suite dressing/cloakroom, with three further bedrooms one currently used as a dressing area, and a large family bathroom,
WC, wash hand basin, bidet, door entry slipper bath and a separate shower cubicle.
One of the features of Old Orchard is its ability to have an independent annexe, if required, which can be approached from an external door and staircase adjacent to the double garage, leading up to further rooms, which are currently used as an office and a bedroom, and internal link to the main house available.
Outside
The property Is approached through a set of gates and an established hedged boundary, you will find a block-paved driveway with parking for multiple vehicles and access to the garage with a separate area for garden storage and oil tank. The rear of the property, which as a southerly-aspect, is enjoyed from a pair of terraces and for simplicity the property’s rear garden is predominantly lawned with well-established mature boundaries, all of which offers a high degree of privacy.
Services
Mains water, drainage and electricity. Oil-fired central heating.
EPC rating TBC
Council Tax Band E – Mid-Suffolk
Built in 2005, this traditionally constructed detached home, sits in a quiet position within this well-served, popular village to the east of the market town of Bury St Edmunds.
The property sits in around 0.4 of an acre, has a southerly-aspect with the accommodation arranged over two floors.
Front the covered porch, the property has a central hallway with a well-appointed shower/cloakroom with pedestal basin, WC and large walk-in, fully tiled easy access shower cubicle. To the right of the hall is the large double-aspect sitting room with French doors to the rear, and an attractive central brick-faced fireplace with a wood burning stove on a tiled hearth and are large display mantel above. Adjacent is the dining room with twin doors to the rear garden. The kitchen/breakfast room is fitted with a large range of wall and base units all in a cottage Shaker-style finish, with a twin plate AGA with side two oven companion, within the kitchen itself is an oven, hob, hood, dishwasher and room for a large American-style fridge freezer. Beyond this room is the large utility with an additional sink and room for both washing machine and tumble drier, with a large double doored storage cupboard. Completing the ground floor is an additional utility area with access to the rear garden and a garden’s WC with a courtesy door through to the double garage.
On the first floor, from the central landing currently fitted with a Stannah chair lift, can be accessed the bedrooms, the principal of which has en suite dressing/cloakroom, with three further bedrooms one currently used as a dressing area, and a large family bathroom,
WC, wash hand basin, bidet, door entry slipper bath and a separate shower cubicle.
One of the features of Old Orchard is its ability to have an independent annexe, if required, which can be approached from an external door and staircase adjacent to the double garage, leading up to further rooms, which are currently used as an office and a bedroom, and internal link to the main house available.
Outside
The property Is approached through a set of gates and an established hedged boundary, you will find a block-paved driveway with parking for multiple vehicles and access to the garage with a separate area for garden storage and oil tank. The rear of the property, which as a southerly-aspect, is enjoyed from a pair of terraces and for simplicity the property’s rear garden is predominantly lawned with well-established mature boundaries, all of which offers a high degree of privacy.
Services
Mains water, drainage and electricity. Oil-fired central heating.
EPC rating TBC
Council Tax Band E – Mid-Suffolk
