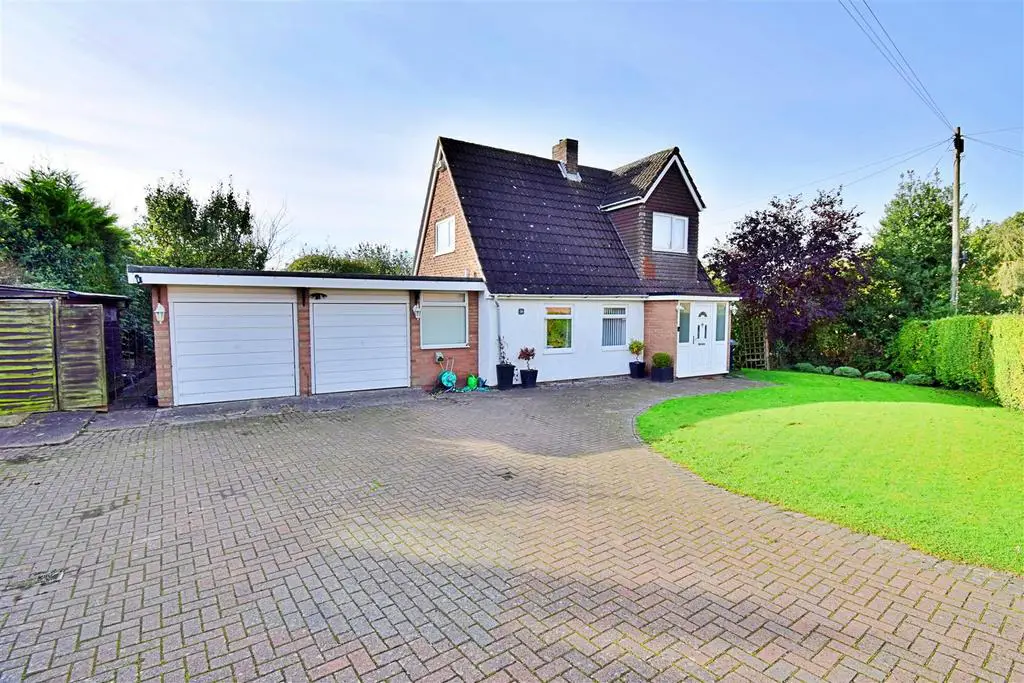
House For Sale £450,000
Nestled in the picturesque village of Long Lawford in Rugby, this charming 3/4-bedroom detached property offers a blend of comfort and potential. Boasting planning permission for an extension, this home invites the prospect of customizing and expanding your living space to your own personal needs.
As you step inside the large hallway you're greeted by the warm and inviting Karndean flooring that continues into the living/dining room. Further benefits include; kitchen, study/bedroom 4, utility room, ground floor shower room and access to the double garage.
Upstairs, you'll find three generously sized double bedrooms, each designed for relaxation and rest. The well-appointed upstairs bathroom ensures convenience for the family.
One of the property's standout features is the large south-facing garden, a haven for outdoor enthusiasts and garden lovers. This expansive outdoor space offers endless possibilities for outdoor activities, gardening, and al fresco dining. To elevate your entertaining experience, there's an attractive log cabin with a fully-equipped bar inside, making it a perfect venue for gatherings with family and friends.
With its comfortable interior, potential for expansion, and an outdoor space perfect for creating lasting memories, this property in Long Lawford is an exceptional place to call home.
Porch - Enter via uPVC door. Decorative tiled floor and door into entrance hall.
Entrance Hall - Karndean flooring. Two storage cupboards. Stairs to first floor and door into dining room.
Dining Room - 3.25mx2.72m (10'8x8'11) - Continuation of Karndean flooring. Door into kitchen and opening into lounge area. Radiator.
Lounge - 4.80mx4.06m (15'9x13'4) - Continuation of Karndean flooring. Bi-fold doors into back garden. Radiator. TV point. uPVC double glazed window to the side elevation.
Kitchen - 3.84mx2.39m (12'7x7'10) - With a range of base and eye level units and work surfaces over. Built in sink, built in cooker, space for fridge/freezer, tiled floor, tiled splashbacks, door to utility room and door into study/bedroom 4.
Study/Bedroom 4 - 2.54mx2.51m (8'4x8'3) - Double glazed window to the front elevation. Storage cupboard. Radiator.
Utility Room - 2.36mx1.55m (7'9x5'1) - Space and plumbing for washing machine and dryer. Door to double garage. uPVC door into garden. Door into downstairs shower room.
Downstairs Shower Room - Obscure uPVC double glazed window to front elevation. Shower. Low flush wc. Wash hand basin built in to vanity cupboard. Towel rail.
Landing - Window to side elevation on stairs to landing., Storage cupboard housing Worcester Boiler.
Bedroom One - 4.45mx2.95m (14'7x9'8) - Two windows. Radiator. Built in wardrobes.
Bedroom Two - 3.43mx3.18m (11'3x10'5) - Window. Radiator. Built in cupboard.
Bedroom Three - 3.15mx2.54m (10'4x8'4) - Window, Radiator. Built in cupboard.
Garden - Large south facing garden with large patio area leading to outside bar/cabin.
Bar/Log Cabin - Fully equipped with electrics, internet and currently being used as an outside relaxing area/bar.
Double Garage - Power and door back into utility room.
As you step inside the large hallway you're greeted by the warm and inviting Karndean flooring that continues into the living/dining room. Further benefits include; kitchen, study/bedroom 4, utility room, ground floor shower room and access to the double garage.
Upstairs, you'll find three generously sized double bedrooms, each designed for relaxation and rest. The well-appointed upstairs bathroom ensures convenience for the family.
One of the property's standout features is the large south-facing garden, a haven for outdoor enthusiasts and garden lovers. This expansive outdoor space offers endless possibilities for outdoor activities, gardening, and al fresco dining. To elevate your entertaining experience, there's an attractive log cabin with a fully-equipped bar inside, making it a perfect venue for gatherings with family and friends.
With its comfortable interior, potential for expansion, and an outdoor space perfect for creating lasting memories, this property in Long Lawford is an exceptional place to call home.
Porch - Enter via uPVC door. Decorative tiled floor and door into entrance hall.
Entrance Hall - Karndean flooring. Two storage cupboards. Stairs to first floor and door into dining room.
Dining Room - 3.25mx2.72m (10'8x8'11) - Continuation of Karndean flooring. Door into kitchen and opening into lounge area. Radiator.
Lounge - 4.80mx4.06m (15'9x13'4) - Continuation of Karndean flooring. Bi-fold doors into back garden. Radiator. TV point. uPVC double glazed window to the side elevation.
Kitchen - 3.84mx2.39m (12'7x7'10) - With a range of base and eye level units and work surfaces over. Built in sink, built in cooker, space for fridge/freezer, tiled floor, tiled splashbacks, door to utility room and door into study/bedroom 4.
Study/Bedroom 4 - 2.54mx2.51m (8'4x8'3) - Double glazed window to the front elevation. Storage cupboard. Radiator.
Utility Room - 2.36mx1.55m (7'9x5'1) - Space and plumbing for washing machine and dryer. Door to double garage. uPVC door into garden. Door into downstairs shower room.
Downstairs Shower Room - Obscure uPVC double glazed window to front elevation. Shower. Low flush wc. Wash hand basin built in to vanity cupboard. Towel rail.
Landing - Window to side elevation on stairs to landing., Storage cupboard housing Worcester Boiler.
Bedroom One - 4.45mx2.95m (14'7x9'8) - Two windows. Radiator. Built in wardrobes.
Bedroom Two - 3.43mx3.18m (11'3x10'5) - Window. Radiator. Built in cupboard.
Bedroom Three - 3.15mx2.54m (10'4x8'4) - Window, Radiator. Built in cupboard.
Garden - Large south facing garden with large patio area leading to outside bar/cabin.
Bar/Log Cabin - Fully equipped with electrics, internet and currently being used as an outside relaxing area/bar.
Double Garage - Power and door back into utility room.