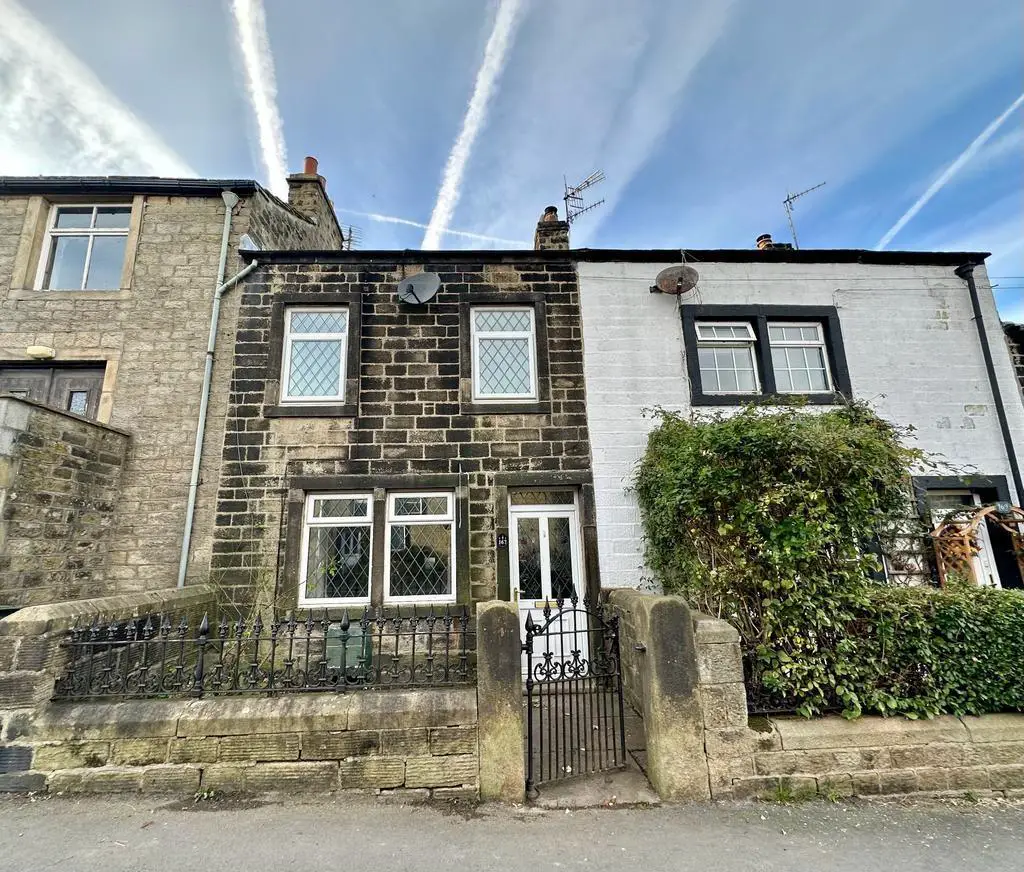
House For Rent £650
This superior two bedroom terrace cottage offers outstanding accommodation and outside space and those who judge from the road side may never appreciate the space and quality on offer. Those who view will not be disappointed with spacious sitting room with feature fireplace and multi fuel stove, superb dining kitchen leading into a generous conservatory which looks onto the rear garden. The first floor spacious main bedroom and good sized second there is also a luxury four piece bathroom. Outside: low maintenance garden. Cowling is a popular village and is surrounded by beautiful open countryside, the village offers a primary school, general store, public house and restaurant, there is an excellent bus service too. The neighbouring village of Cross Hills offers a super choice of everyday shops. The larger business centres of Lancashire North and West Yorkshire are all within daily commuting distance.
Briefly the central heated and double glazed accommodation comprises:
Ground Floor - Panelled and glazed door into
Inner Hall - with enclosed staircase leading to the first floor, recessed lighting.
Sitting Room - 13' 3" x 14' 10" - with a feature stone fireplace with recessed multi fuel stove, deep window sills, beams to the ceiling, ceiling light.
Dining Kitchen - 13' 9" x 14' 8" - with an excellent selection of cream wall and base units, stainless steel sink and drainer unit with matching mixer tap, wood effect work surfaces over with ceramic tiling above, built in Lamona double oven with four ring halogen hob with stainless steel canopy over housing the extractor fan, provisions for an automatic washing machine and dishwasher, integral fridge/freezer, useful storage cupboard. Panelled and glazed door leading into conservatory, recessed lighting.
Conservatory - 7' 5" x 14' 2" - with Yorkshire stone flagged floor, two wall lights, views over the garden. Glazed door leading to the garden.
First Floor -
Landing - with ceiling light.
Bedroom One - 12' 7" x 14' 8" - with two front elevation windows, deep sills, access to the loft space which provides a ladder and light.
Bedroom Two - 6' 5" x 13' 8" - including the bulkhead, ceiling light.
Four Piece Luxury Bathroom - containing a four piece white suite comprising panelled bath , shower cubicle with thermostatically controlled shower over, pedestal wash hand basin together with low suite W.C., ceramic tiling to the walls, heated chrome towel rail, recessed lighting.
Outside - The front enjoys a wrought iron gated frontage whilst the rear provides an enclosed flagged garden with timber fence,
(There is a further pebbled area to the rear where the vendors park but the area is not on the deeds).
Briefly the central heated and double glazed accommodation comprises:
Ground Floor - Panelled and glazed door into
Inner Hall - with enclosed staircase leading to the first floor, recessed lighting.
Sitting Room - 13' 3" x 14' 10" - with a feature stone fireplace with recessed multi fuel stove, deep window sills, beams to the ceiling, ceiling light.
Dining Kitchen - 13' 9" x 14' 8" - with an excellent selection of cream wall and base units, stainless steel sink and drainer unit with matching mixer tap, wood effect work surfaces over with ceramic tiling above, built in Lamona double oven with four ring halogen hob with stainless steel canopy over housing the extractor fan, provisions for an automatic washing machine and dishwasher, integral fridge/freezer, useful storage cupboard. Panelled and glazed door leading into conservatory, recessed lighting.
Conservatory - 7' 5" x 14' 2" - with Yorkshire stone flagged floor, two wall lights, views over the garden. Glazed door leading to the garden.
First Floor -
Landing - with ceiling light.
Bedroom One - 12' 7" x 14' 8" - with two front elevation windows, deep sills, access to the loft space which provides a ladder and light.
Bedroom Two - 6' 5" x 13' 8" - including the bulkhead, ceiling light.
Four Piece Luxury Bathroom - containing a four piece white suite comprising panelled bath , shower cubicle with thermostatically controlled shower over, pedestal wash hand basin together with low suite W.C., ceramic tiling to the walls, heated chrome towel rail, recessed lighting.
Outside - The front enjoys a wrought iron gated frontage whilst the rear provides an enclosed flagged garden with timber fence,
(There is a further pebbled area to the rear where the vendors park but the area is not on the deeds).
Houses For Rent Walton Street
Houses For Rent Mill Croft
Houses For Rent Green Street
Houses For Rent Victoria Road
Houses For Rent Cows Lane
Houses For Rent Cross Street
Houses For Rent Spring Gardens
Houses For Rent Hartley Place
Houses For Rent Springwell Close
Houses For Rent Queen Street
Houses For Rent Royd Court
Houses For Rent Colne Road
Houses For Rent Lingcrag Gardens
Houses For Rent Sun Street
Houses For Rent Manor Park
Houses For Rent Mill Croft
Houses For Rent Green Street
Houses For Rent Victoria Road
Houses For Rent Cows Lane
Houses For Rent Cross Street
Houses For Rent Spring Gardens
Houses For Rent Hartley Place
Houses For Rent Springwell Close
Houses For Rent Queen Street
Houses For Rent Royd Court
Houses For Rent Colne Road
Houses For Rent Lingcrag Gardens
Houses For Rent Sun Street
Houses For Rent Manor Park
