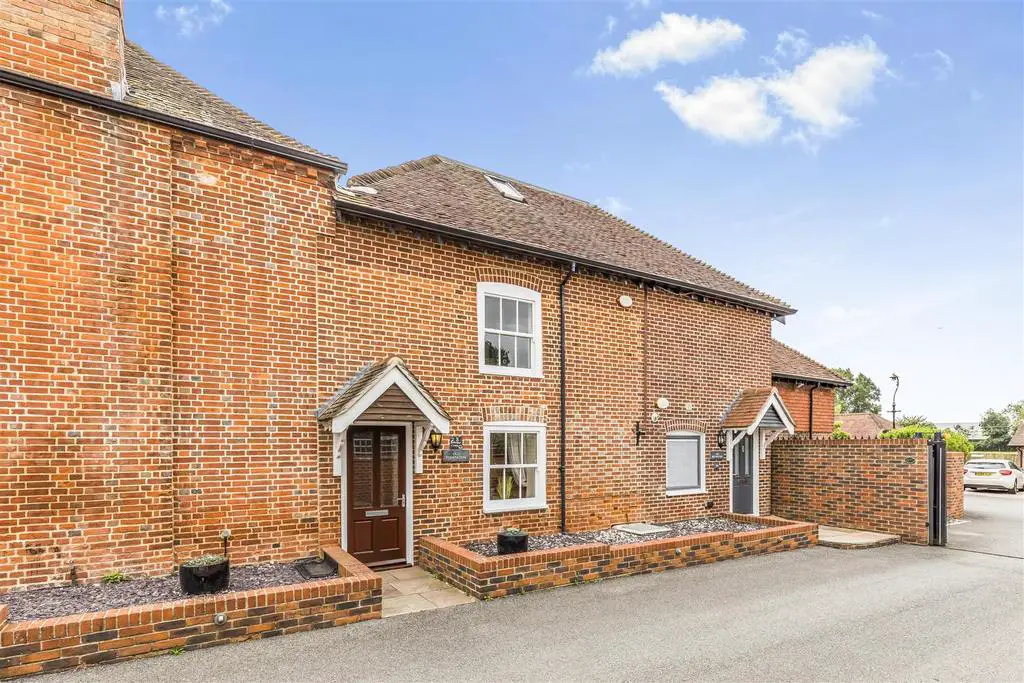
House For Sale £449,950
An attractive and beautifully presented 3 bedroom, Grade II listed mid-terraced cottage, which forms part of a conversion of an old coaching inn, with the benefit of a two bay carport, located centrally within the village of Fishbourne.
NO ONWARD CHAIN
Entrance hall | Living room | Kitchen | Downstairs WC | Three bedrooms | En suite bathroom | Walk-in wardrobe | Bathroom | Two bay carport
Location - The popular semi-rural village of Fishbourne is situated some two miles west of the Cathedral City of Chichester and some two miles south of the renowned Goodwood Estate which sits within the rolling foothills of The South Downs National Park. Fishbourne's location at the top of Chichester Harbour, within walking distance of the foreshore means the village is popular with sailors and water sports enthusiast and there are a number of sailing clubs in the area, notably at Bosham, Dell Quay and Itchenor. Fishbourne has a great community and amenities such as two public houses, a church, village hall, children's pre-school and a primary school and there are miles of footpaths running through the village and along the harbours pretty foreshore.
Accommodation - The light and beautifully presented accommodation is arranged over three floors and features under floor heating and character features throughout. As you enter on the ground floor there is an entrance hall which leads to a large sitting/dining room with a ground floor cloakroom located just off this space. To the rear there is a modern fitted kitchen/breakfast room with access out to a communal courtyard. On the first floor there two double bedrooms, both complete with sinks and built in wardrobes and there is a modern family bathroom. On the second floor lies an en-suite master bedroom, again complete with sink and velux window with a study
ursery completing the second floor.
Entrance Hall -
Sitting Room - 5.92m x 4.11m (19'5 x 13'6) -
Downstairs Wc - 1.35m x 0.91m (4'5 x 3'0) -
Kitchen - 5.13m x 2.57m (16'10 x 8'5) -
First Floor Landing -
Bedroom Two - 4.27m x 3.28m (14'0 x 10'9) -
Bedroom Three - 4.57m x 2.92m (15'0 x 9'7) -
Bathroom - 2.34m x 1.45m (7'8 x 4'9) -
Second Floor Landing -
Bedroom One - 3.96m x 3.89m (13'0 x 12'9) -
En Suite Bathroom - 2.06m x 1.83m (6'9 x 6'0) -
Walk-In Wardrobe - 2.13m x 2.06m (7'0 x 6'9) -
Outside - The development of Blackboy Court is gated with vehicular access via an electric automatic gate. Within the gated area the property has a two bay brick-built carport.
Tenure - Freehold
Council Tax Band - E
General Remarks - To view please telephone us on[use Contact Agent Button] to make an appointment.
Note - We have not tested any systems or appliances and no warranty as to condition or suitability is confirmed or implied. All measurements are approximate.
Our Services - If you would like advice to the value of your house or independent mortgage advice, please contact us on[use Contact Agent Button].
NO ONWARD CHAIN
Entrance hall | Living room | Kitchen | Downstairs WC | Three bedrooms | En suite bathroom | Walk-in wardrobe | Bathroom | Two bay carport
Location - The popular semi-rural village of Fishbourne is situated some two miles west of the Cathedral City of Chichester and some two miles south of the renowned Goodwood Estate which sits within the rolling foothills of The South Downs National Park. Fishbourne's location at the top of Chichester Harbour, within walking distance of the foreshore means the village is popular with sailors and water sports enthusiast and there are a number of sailing clubs in the area, notably at Bosham, Dell Quay and Itchenor. Fishbourne has a great community and amenities such as two public houses, a church, village hall, children's pre-school and a primary school and there are miles of footpaths running through the village and along the harbours pretty foreshore.
Accommodation - The light and beautifully presented accommodation is arranged over three floors and features under floor heating and character features throughout. As you enter on the ground floor there is an entrance hall which leads to a large sitting/dining room with a ground floor cloakroom located just off this space. To the rear there is a modern fitted kitchen/breakfast room with access out to a communal courtyard. On the first floor there two double bedrooms, both complete with sinks and built in wardrobes and there is a modern family bathroom. On the second floor lies an en-suite master bedroom, again complete with sink and velux window with a study
ursery completing the second floor.
Entrance Hall -
Sitting Room - 5.92m x 4.11m (19'5 x 13'6) -
Downstairs Wc - 1.35m x 0.91m (4'5 x 3'0) -
Kitchen - 5.13m x 2.57m (16'10 x 8'5) -
First Floor Landing -
Bedroom Two - 4.27m x 3.28m (14'0 x 10'9) -
Bedroom Three - 4.57m x 2.92m (15'0 x 9'7) -
Bathroom - 2.34m x 1.45m (7'8 x 4'9) -
Second Floor Landing -
Bedroom One - 3.96m x 3.89m (13'0 x 12'9) -
En Suite Bathroom - 2.06m x 1.83m (6'9 x 6'0) -
Walk-In Wardrobe - 2.13m x 2.06m (7'0 x 6'9) -
Outside - The development of Blackboy Court is gated with vehicular access via an electric automatic gate. Within the gated area the property has a two bay brick-built carport.
Tenure - Freehold
Council Tax Band - E
General Remarks - To view please telephone us on[use Contact Agent Button] to make an appointment.
Note - We have not tested any systems or appliances and no warranty as to condition or suitability is confirmed or implied. All measurements are approximate.
Our Services - If you would like advice to the value of your house or independent mortgage advice, please contact us on[use Contact Agent Button].
