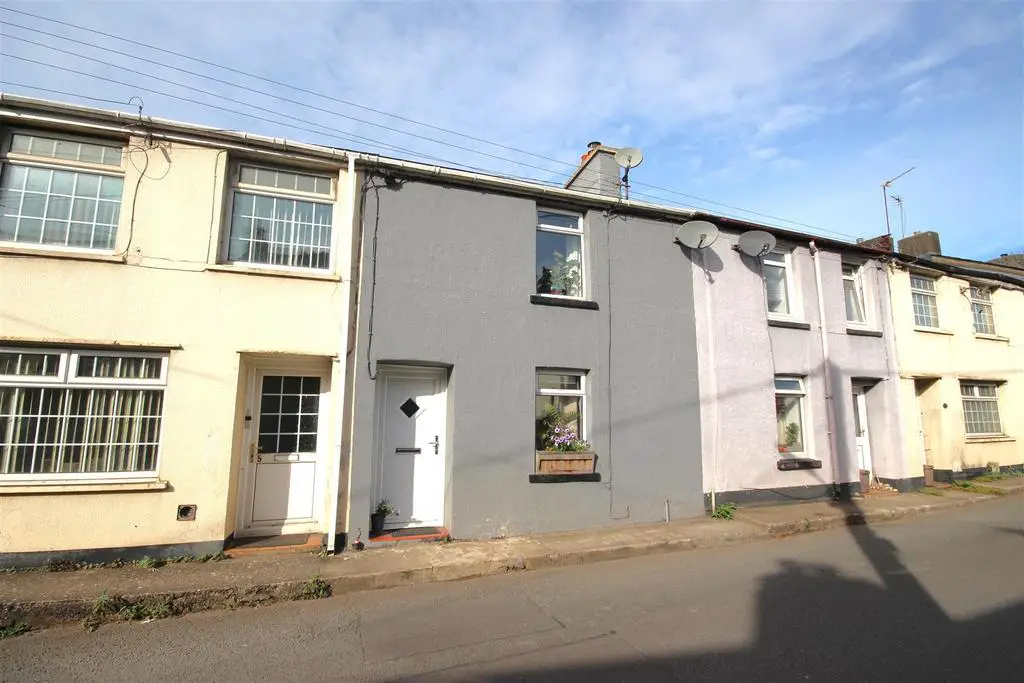
House For Sale £250,000
A wonderful opportunity to purchase this two bedroom mid terraced cottage, ideally located on Mill Road in Tongwynlais. This unique property has proudly stood for over 200 years in the heart of this historical village and has some full delightful features. The original flagstone flooring, winding staircase and feature wood burning stove within inglenook fireplace, that gives you the traditional feel that you would expect in a property of this age. The property benefits from a larger than expected garden that is accessed from the kitchen. At the rear of the property is an ornate gravelled courtyard with corrugated Perspex roofing between the house and two storage rooms. One of which has space and plumbing for white goods. Steps and gravel pathways lead through the lawned garden with mature trees and shrubs to a large patio area with summer house. You are within walking distance to the village's excellent amenities, the Taff Trail, Castel Coch and the highly regarded primary school. Furthermore, you are within catchment for Radyr Comprehensive and within easy access to the excellent transport links. Viewings of this super cottage are highly recommended.
Lounge/Diner - 4.20m x 3.91m (max) ( 13'9" x 12'9" (max) ) - Overlooking the front aspect of the property with original flagstone flooring, feature wood burning stove set within an inglenook star fireplace with large wooden beamed mantle. Part wood panelling to walls to dado height and smooth ceiling with coving. Door into under stairs storage cupboard space. Window to front and stairs to the first floor. Opening to;
Kitchen - 2.74m x 2.04m (8'11" x 6'8" ) - Overlooking the rear aspect, with a range of wall and base units and oak worksurfaces over. Gas cooker with fitted cooker hood over and fridge/freezer. Slate affect tile flooring. Door to;
Shower Room & Wc - 1.13m x 2.24m ( 3'8" x 7'4" ) - A white, three-piece suite, including a fully tiled double shower cubicle with mains power shower, low level WC and wash hand basin. Fitted cupboard housing a Baxi combination boiler. Window to rear.
Landing - Stairs from the lounge lead to the first floor landing, which gives access to the two bedrooms.
Bedroom One - 3.47m x 3.16m (11'4" x 10'4" ) - A double bedroom, overlooking the front aspect, with carpeted floor, papered feature wall, built-in wardrobes, UPVC window and radiator panel.
Bedroom Two - 3.30m x 2.32m ( 10'9" x 7'7") - A further good size bedroom, overlooking the rear aspect of the property with carpeted floor, UPVC window and radiator panel.
Outside - FRONT
On road parking.
REAR
The property benefits from a larger than expected garden that is accessed from the kitchen. At the rear of the property is an ornate gravelled, undercover courtyard with two storage areas. A generous lawn area is complimented by mature tress and shrubs. A delightful summerhouse and patio area complete this lovely outdoor space.
Tenure - This property is Freehold. This will be verified by the purchaser's solicitor.
Council Tax - Band C
Epc - Rating D
Lounge/Diner - 4.20m x 3.91m (max) ( 13'9" x 12'9" (max) ) - Overlooking the front aspect of the property with original flagstone flooring, feature wood burning stove set within an inglenook star fireplace with large wooden beamed mantle. Part wood panelling to walls to dado height and smooth ceiling with coving. Door into under stairs storage cupboard space. Window to front and stairs to the first floor. Opening to;
Kitchen - 2.74m x 2.04m (8'11" x 6'8" ) - Overlooking the rear aspect, with a range of wall and base units and oak worksurfaces over. Gas cooker with fitted cooker hood over and fridge/freezer. Slate affect tile flooring. Door to;
Shower Room & Wc - 1.13m x 2.24m ( 3'8" x 7'4" ) - A white, three-piece suite, including a fully tiled double shower cubicle with mains power shower, low level WC and wash hand basin. Fitted cupboard housing a Baxi combination boiler. Window to rear.
Landing - Stairs from the lounge lead to the first floor landing, which gives access to the two bedrooms.
Bedroom One - 3.47m x 3.16m (11'4" x 10'4" ) - A double bedroom, overlooking the front aspect, with carpeted floor, papered feature wall, built-in wardrobes, UPVC window and radiator panel.
Bedroom Two - 3.30m x 2.32m ( 10'9" x 7'7") - A further good size bedroom, overlooking the rear aspect of the property with carpeted floor, UPVC window and radiator panel.
Outside - FRONT
On road parking.
REAR
The property benefits from a larger than expected garden that is accessed from the kitchen. At the rear of the property is an ornate gravelled, undercover courtyard with two storage areas. A generous lawn area is complimented by mature tress and shrubs. A delightful summerhouse and patio area complete this lovely outdoor space.
Tenure - This property is Freehold. This will be verified by the purchaser's solicitor.
Council Tax - Band C
Epc - Rating D