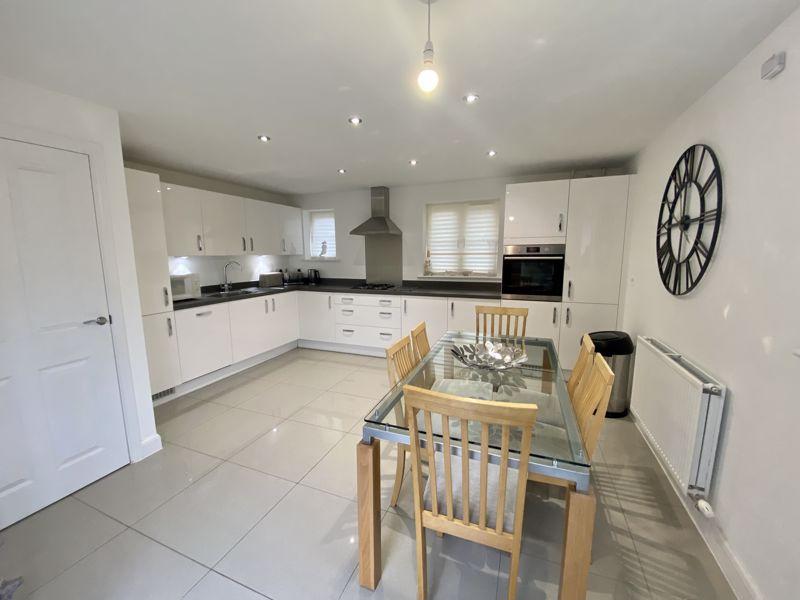
House For Sale £595,000
"...Fabulous Family Home with Larger than Average South Facing Garden..."
Located on the highly sought after Gilden Park development is this well presented and spacious 4-bedroom detached family home. Presented to a high standard throughout, the accommodation comprises of hallway. W.C, Bright through lounge with French doors to garden, sitting/dining room with dual aspect windows, open-plan kitchen/diner with high gloss units and integrated appliances, dual aspect windows and French doors to garden. The first floor has four bedrooms three of which are doubles, ensuite shower room to bedroom one and family bathroom. Fully double glazed and gas centrally heated. Outside there is a driveway with space for three cars and a tandem length garage. The rear garden has been landscaped and now offers a stunning space. Larger than average for the development it is laid to lawn with raised planted beds. Two patios to make sure you can utilise the southerly aspect benfits of the garden. Side access. Easy access to M11 junction 7a, Old Harlow Highstreet and Harlow Mill Station
Entrance Hall
Lounge - 19' 8'' x 10' 3'' (5.99m x 3.12m)
Kitchen/Breakfast Room - 15' 4'' x 15' 5'' (4.67m x 4.70m)
Dining Room/Sitting Room - 12' 1'' x 9' 9'' (3.68m x 2.97m)
W.C.
First Floor Landing
Bedroom One - 15' 4'' x 9' 11'' (4.67m x 3.02m)
En-suite - 6' 7'' x 3' 9'' (2.01m x 1.14m)
Bedroom Two - 13' 1'' x 11' 4'' (3.98m x 3.45m)
Bedroom Three - 12' 6'' x 10' 1'' (3.81m x 3.07m)
Bedroom Four - 9' 10'' x 6' 11'' (2.99m x 2.11m)
Family Bathroom - 9' 10'' x 6' 11'' (2.99m x 2.11m)
Council Tax Band: F
Tenure: Freehold
Located on the highly sought after Gilden Park development is this well presented and spacious 4-bedroom detached family home. Presented to a high standard throughout, the accommodation comprises of hallway. W.C, Bright through lounge with French doors to garden, sitting/dining room with dual aspect windows, open-plan kitchen/diner with high gloss units and integrated appliances, dual aspect windows and French doors to garden. The first floor has four bedrooms three of which are doubles, ensuite shower room to bedroom one and family bathroom. Fully double glazed and gas centrally heated. Outside there is a driveway with space for three cars and a tandem length garage. The rear garden has been landscaped and now offers a stunning space. Larger than average for the development it is laid to lawn with raised planted beds. Two patios to make sure you can utilise the southerly aspect benfits of the garden. Side access. Easy access to M11 junction 7a, Old Harlow Highstreet and Harlow Mill Station
Entrance Hall
Lounge - 19' 8'' x 10' 3'' (5.99m x 3.12m)
Kitchen/Breakfast Room - 15' 4'' x 15' 5'' (4.67m x 4.70m)
Dining Room/Sitting Room - 12' 1'' x 9' 9'' (3.68m x 2.97m)
W.C.
First Floor Landing
Bedroom One - 15' 4'' x 9' 11'' (4.67m x 3.02m)
En-suite - 6' 7'' x 3' 9'' (2.01m x 1.14m)
Bedroom Two - 13' 1'' x 11' 4'' (3.98m x 3.45m)
Bedroom Three - 12' 6'' x 10' 1'' (3.81m x 3.07m)
Bedroom Four - 9' 10'' x 6' 11'' (2.99m x 2.11m)
Family Bathroom - 9' 10'' x 6' 11'' (2.99m x 2.11m)
Council Tax Band: F
Tenure: Freehold
