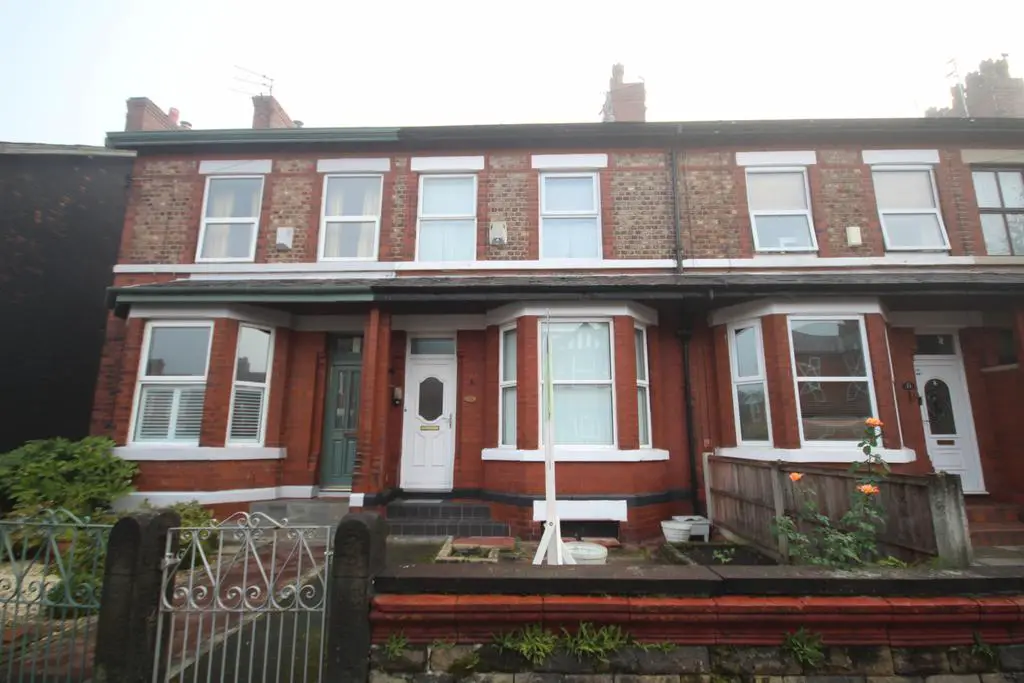
House For Sale £350,000
This generously spacious and charming period property is discreetly tucked away just off Sandy Lane, residing on one of the most sought-after streets in the area. With its sprawling living space spanning four floors, this residence is perfect for a growing family, and it features a sizable back garden.
Upon entering the property, you'll find a warm and inviting entrance hallway, a cozy living room with sliding doors to the spacious dining room. This leads to a kitchen complete with wall and base units, a sink and space for appliances. It also has access to the cellar and garden. The cellar includes two chambers, with one chamber currently utilized as a laundry room.
On the first floor, you'll discover two generously sized double bedrooms and a family bathroom. Another flight of stairs takes you to the top floor, where you'll find the third bedroom.
Outside, you will enter into the courtyard with access to the garage, which includes a W/C and storage space. The rear garden is impressively
spacious and primarily laid to lawn, with fencing enclosing the boundary.
Its location is highly convenient, offering proximity to Chorlton, Firswood, and Sale, along with a short walk to the Metrolink Tram Station. Additionally, it provides easy access to the M60, City Centre, local schools, parks, and various amenities
Property additional info
Hall :
PVC double glazed door. Glass door to hall. 1 x wall mounted radiator. Carpet. Skylight on top floor.
Reception 1 : 3.18m x 4.54m
Double glazed bay window. 1 x wall mounted radiator. Electric fireplace. Sliding doors to reception room 2. Carpet.
Reception 2 : 3.43m x 4.07m
1 x double glazed window. 1 x wall mounted radiator. Electric fireplace. Carpet.
Kitchen: 2.43m x 3.06m
2 x double glazed window. 1 x wall mounted radiator. Sink with mixer tap. Wall and base units. Laminate flooring. PVC door to garden. Access to cellar.
Bathroom : 2.43m x 3.05m
1 x double glazed frosted window. 1 x wall mounted radiator. W/C. Sink with vanity cabinet. Electric shower. Carpet.
Bedroom 1 : 4.03m x 3.52m
2 x double glazed windows. 1 x wall mounted radiator. Built in wardrobes. Carpet.
Bedroom 2 : 2.75m x 4.09m
1 x double glazed window. Built in wardrobes. Carpet
Bedroom 3 : 2.44m x 3.06m
1 x double glazed window. 1 x wall mounted radiator. Carpet.
Cellar : 8.57m x 6.67m
2 chambers. 1 x window.
Garage :
W/C. 1 x window.
Garden :
Courtyard. Access to garage. Garden with grass and paving.
Houses For Sale Urmston Lane
Houses For Sale Barton Road
Houses For Sale Ryecroft Road
Houses For Sale Cecil Road
Houses For Sale Alpha Road
Houses For Sale Wellington Street
Houses For Sale Tree Walk
Houses For Sale Sandy Lane
Houses For Sale Stothard Road
Houses For Sale Kingsway
Houses For Sale Milwain Road