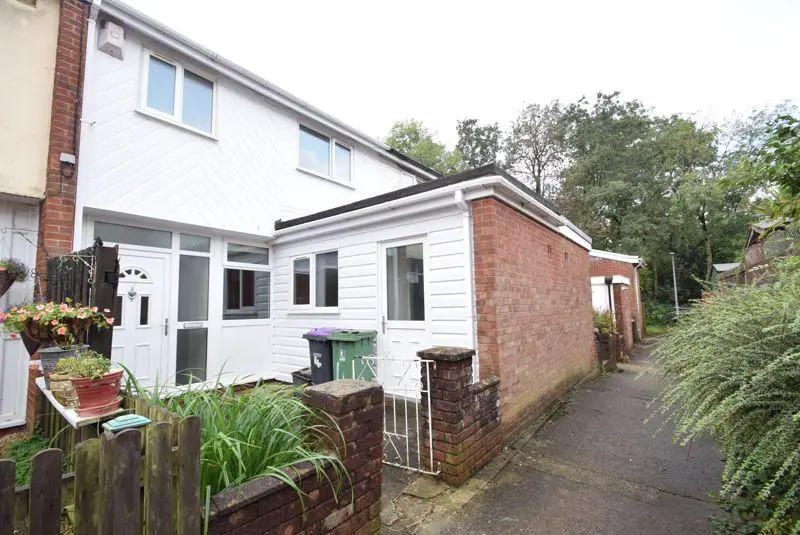
House For Sale £164,950
A spacious upgraded three bedroom middle of terrace house situated in a convenient location close to schools, local shops and Cwmbran town centre. The property is within easy access to all major link roads and is offered with no upper chain.
Entrance Hall
Pvc door with glass panels and sidescreen, radiator, built in cupboard, staircase to first floor with understairs recess.
Lounge/Dining Room - 17' 2'' x 11' 4'' max (5.23m x 3.45m)
Coved ceiling, radiator, double glazed window and double glazed door to rear.
Kitchen/Breakfast Room - 19' 8'' x 11' 1'' max 7'6" min (5.99m x 3.38m)
Floor and wall units, stainless sink and drainer, plumbing for washing machine, space for cooker with gas and electric points, space for fridge/freezer, vinyl flooring, radiator, coved ceiling, tiled splashbacks, double glazed window to front and side.
Rear Porch
Part glazed door.
Ground Floor Cloaks
Low level w/c, wash hand basin, vinyl flooring.
First Floor Landing
Loft access hatch, balustrade.
Bedroom One - 15' 10'' x 10' 10''max 9'3" min (4.82m x 3.30m)
Coved ceiling, radiator, double glazed window to rear.
Bedroom Two - 10' 10'' x 9' 2'' (3.30m x 2.79m)
Built in cupboard, radiator, double glazed window to front.
Bedroom Three - 8' 4'' x 7' 9'' (2.54m x 2.36m)
Coved, radiator, double glazed window to rear.
Bathroom
Panelled bath, low level w/c, pedestal wash basin, fully tiled walls, clad ceiling, radiator, vinyl flooring, obscured double glazed window.
Outside
Enclosed level front garden,Enclosed rear garden laid with lawn and full width patio area.
Council Tax - B
EPC - D
Council Tax Band: B
Entrance Hall
Pvc door with glass panels and sidescreen, radiator, built in cupboard, staircase to first floor with understairs recess.
Lounge/Dining Room - 17' 2'' x 11' 4'' max (5.23m x 3.45m)
Coved ceiling, radiator, double glazed window and double glazed door to rear.
Kitchen/Breakfast Room - 19' 8'' x 11' 1'' max 7'6" min (5.99m x 3.38m)
Floor and wall units, stainless sink and drainer, plumbing for washing machine, space for cooker with gas and electric points, space for fridge/freezer, vinyl flooring, radiator, coved ceiling, tiled splashbacks, double glazed window to front and side.
Rear Porch
Part glazed door.
Ground Floor Cloaks
Low level w/c, wash hand basin, vinyl flooring.
First Floor Landing
Loft access hatch, balustrade.
Bedroom One - 15' 10'' x 10' 10''max 9'3" min (4.82m x 3.30m)
Coved ceiling, radiator, double glazed window to rear.
Bedroom Two - 10' 10'' x 9' 2'' (3.30m x 2.79m)
Built in cupboard, radiator, double glazed window to front.
Bedroom Three - 8' 4'' x 7' 9'' (2.54m x 2.36m)
Coved, radiator, double glazed window to rear.
Bathroom
Panelled bath, low level w/c, pedestal wash basin, fully tiled walls, clad ceiling, radiator, vinyl flooring, obscured double glazed window.
Outside
Enclosed level front garden,Enclosed rear garden laid with lawn and full width patio area.
Council Tax - B
EPC - D
Council Tax Band: B
