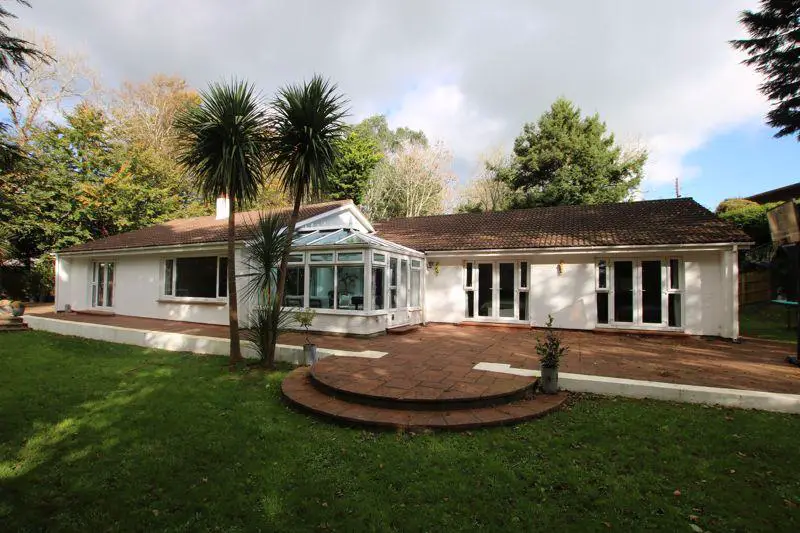
House For Sale £895,000
Situated in a most desirable location, this detached true bungalow has been newly renovated throughout and offers both a high degree of seclusion, yet the convenience of being in close proximity to the airport and amenities of Ballasalla. The elegant accommodation includes reception hall, exceptionally proportioned lounge, dining room, stylish quality fitted open plan kitchen/dining/family room, utility room, conservatory, master bedroom with dressing room and en-suite bathroom, 3 further double bedrooms, cloakroom and bathroom. Outside to the rear is a substantial lawned gardens bordered by mature trees and shrubs, with stunning views over the Silverburn River and 2 south west facing patio areas for outside dining. To the front is a a large circular driveway/turning area and car port. Immaculately presented throughout, viewings of this property are 'a must' for it to be truly appreciated!!
LOCATION
Travelling from the airport towards Ballasalla, at the Whitestone roundabout, continue straight ahead at the second roundabout take the second exit into Crossag Road, continue along the road and take the first left into Phildraw Road. A short distance along on the left hand side Amnis De Russyn can be found.
ENTRANCE
Solid wooden double doors with side glazed panels leading to:
ENTRANCE HALLWAY
Welcoming spacious entrance hall. Loft access.
LOUNGE - 20' 2'' x 18' 8'' (6.14m x 5.69m)
Beautiful expansive room with raised hearth and multi-fuel burning stove. Large picture window with seating to enjoy impressive views over the garden. French doors leading to conservatory. Archway to:
DINING ROOM - 13' 3'' x 13' 1'' (4.04m x 3.98m)
Dual aspect windows, with French doors leading to the garden. Glazed door to the kitchen.
OPEN PLAN KITCHEN/DINING/FAMILY ROOM - 29' 2'' x 27' 8'' (8.88m x 8.43m)
Substantial room, showcasing a beautifully presented kitchen, excellent range of contemporary quality wall and base units with granite worktops, incorporating double sink unit, NEFF double oven, induction hob with concealed cooker hood, integrated dishwasher, downlighters, tiled marble floor. Central island 'Breakfast Bar'. Bi-folding doors opening to patio area to enjoy indoor/outdoor living. Door to:
UTILITY ROOM - 8' 5'' x 5' 5'' (2.56m x 1.65m)
Excellent range of wall and base units with contrasting worktops, plumbed for washer/dryer. Tiled marble floor.
CONSERVATORY - 12' 9'' x 11' 4'' (3.88m x 3.45m)
Fully glazed giving panoramic views over the garden. Tiled floor. Double doors leading to the patio area.
CLOAKROOM
White w.c. and wash hand basin.
MASTER BEDROOM - 15' 0'' x 11' 11'' (4.57m x 3.63m)
Magnificent master bedroom, with double doors leading to the patio area. Opening to:
DRESSING ROOM - 13' 0'' x 5' 0'' (3.96m x 1.52m)
Superb range of built-in wardrobes.
EN-SUITE BATHROOM - 13' 0'' x 9' 0'' (3.96m x 2.74m)
Luxury suite comprising spa bath, w.c., double wash hand basins in vanity unit with mirrored cabinets above, walk- in shower cubicle, chrome ladder style towel rail, fully tiled walls and floor, downlighters, Xpelair.
BEDROOM 2 - 13' 0'' x 11' 0'' (3.96m x 3.35m)
Light room with double doors leading directly to the patio area.
BEDROOM 3 - 13' 0'' x 12' 0'' (3.96m x 3.65m)
Well proportioned room.
BEDROOM 4/ STUDY - 13' 10'' x 11' 3'' (4.21m x 3.43m)
Spacious room with double glazed doors to the conservatory.
BATHROOM
Modern white suite comprising panelled jacuzzi bath with shower over, w.c., wash hand basin, mirrored wall cabinets with base storage cabinets, chrome ladder style towel rail, downlighters, Xpelair.
OUTSIDE
To the rear is a secluded lawned garden with mature tree lined boundary. Two patio areas provide the option of outside dining with breathtaking views over the Silverburn River.To the front of the property is a further lawned garden with established trees and bushes and a generous circular driveway and turning area. Car port.
SERVICES
Mains water and electricity. Oil central heating. uPVC double glazing throughout.
POSSESSION
Vacant possession on completion of purchase. Freehold. The company do not hold themselves responsible for any expenses which may be incurred in visiting the same should it prove unsuitable or have been let, sold or withdrawn.DISCLAIMER - Notice is hereby given that these particulars, although believed to be correct do not form part of an offer or a contract. Neither the Vendor nor Chrystals, nor any person in their employment, makes or has the authority to make any representation or warranty in relation to the property. The Agents whilst endeavouring to ensure complete accuracy, cannot accept liability for any error or errors in the particulars stated, and a prospective purchaser should rely upon his or her own enquiries and inspection. All Statements contained in these particulars as to this property are made without responsibility on the part of Chrystals or the vendors or lessors.
Tenure: Freehold