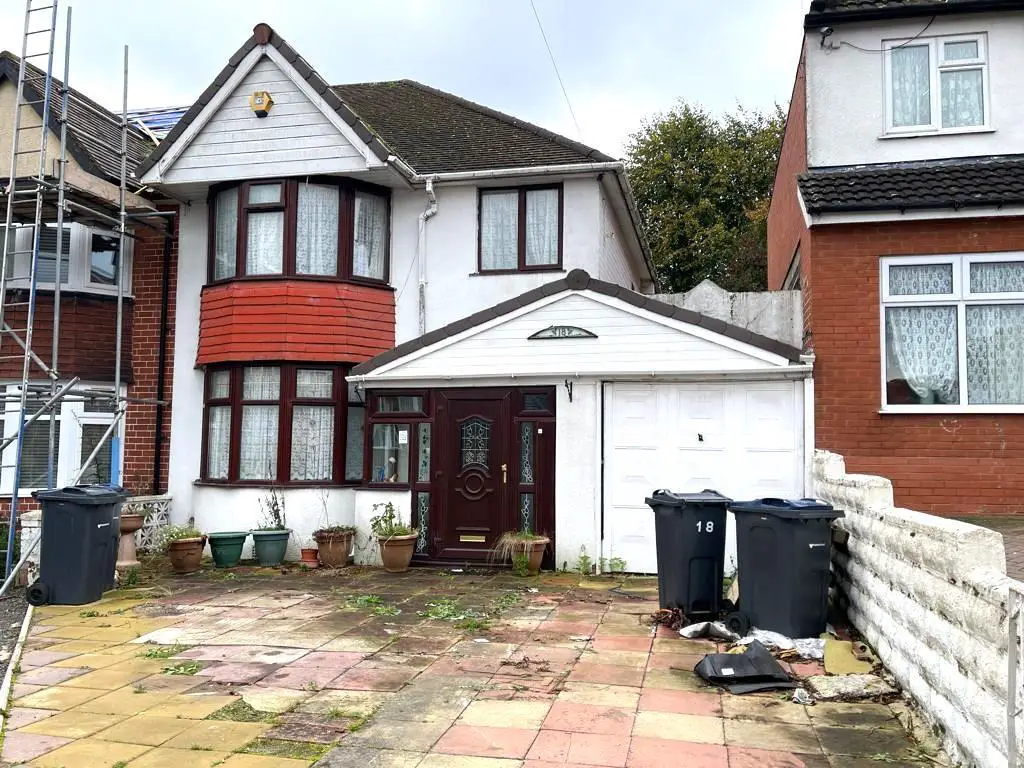
House For Sale £200,000
HUNTERS ARE PLEASED TO OFFER THIS SEMI DETACHED RESIDENCE COMPRISING: 3 BEDROOMS, LOUNGE, RECEPTION ROOM, KITCHEN, CONSERVATORY, DOWNSTAIRS SHOWER ROOM, UPSTAIRS BATHROOM , CENTRAL HEATING, DOUBLE GLAZING, OFF ROAD PARKING, SIDE GARAGE, AND REAR GARDEN.
Approach - Having dropped curb, leading onto concrete slabbed drive giving access to garage and access to porch.
Porch - Being UPVC double glazed windows to side leading onto front door.
Front Door - Being glass panelled with UPVC double glazed window to side leading onto reception hallway.
Reception Hallway - 3.68m x 3.63m (12'1 x 11'11) - Having staircase rising to 1st floor, double panelled central heating radiator, door to under stairs storage and glass panel doors to kitchen and both reception rooms.
Front Reception - 3.68m x 3.63m (12'1 x 11'11) - Having five sided UPVC double glazed bay window to front and carpet.
Rear Reception - 4.04m x 3.28m into recess (13'3 x 10'9 into recess - Having UPVC double glazed sliding patio doors leading onto conservatory, central heating radiator, wooden fireplace and Carpet.
Extended Kitchen - 4.57m'2.44m" x 2.74m'1.83m" (15'8" x 9'6" ) - Having a range of wall and base units with rolltop work surfaces, incorporating stainless steel sink unit with mixer taps, gas, cooker point, plumbing for washing machine, appliance space, central heating radiator, wall mounted gas fire central heating boiler, UPVC double glazed window into conservatory, glass panel sliding door into garage and door to downstairs shower room.
Conservatory - 2.74m'3.35m" max x 3.35m'2.74m" ( 9'11" max x 11 - Being enclosed by UPVC double glazed windows and UPVC double glazed glass panel door leading onto rear garden, tiling to floor, ceiling fan, hand wash and basin. and two separate separate radiators.
Downstairs Shower Room. - Having low-level WC, Pedestal wash hand basin, shower cubicle with wall mounted shower attachment, double panel central heating radiator, tiling to wall and floor and UPVC double glaze window to rear.
Garage - 6.10m'0.30m" x 2.13m'2.74m" (20'1" x 7'9" ) - Having up and over door and wall mounted electric meter.
Rear Garden - Having numerous bedding plants and shrubs and trees enclosed by timber fencing and gravel board.
First Floor Landing. - Having doors to all rooms on first floor and UPVC double glazed window to side
Bedroom One - 3.66m'0.61m" minimum x 3.35m foot into recess (12 - Having five sided UPVC double glazed bay window to front, double panel central to radiator and carpet.
Bedroom, Two - 3.96m' 0.61m". x 3.35m'2.44m" into recess (13' 2" - Having UPVC double glazed window overlooking the garden, central heating radiator, built-in storage cupboard and wall mounted gas fired heater.
Bedroom Three - 2.44m' 1.22m" x 2.13m'0.61m" (8' 4" x 7'2") - Having UPVC double glazed window to front, central heating radiator and access to loft.
Bathroom. - Having wood paneled bath, low-level WC, pedestal wash and basin, shower cubical with wall mounted shower attachment, double panel central heating radiator, tiling to half height and UPVC double glazed window to rear.
Approach - Having dropped curb, leading onto concrete slabbed drive giving access to garage and access to porch.
Porch - Being UPVC double glazed windows to side leading onto front door.
Front Door - Being glass panelled with UPVC double glazed window to side leading onto reception hallway.
Reception Hallway - 3.68m x 3.63m (12'1 x 11'11) - Having staircase rising to 1st floor, double panelled central heating radiator, door to under stairs storage and glass panel doors to kitchen and both reception rooms.
Front Reception - 3.68m x 3.63m (12'1 x 11'11) - Having five sided UPVC double glazed bay window to front and carpet.
Rear Reception - 4.04m x 3.28m into recess (13'3 x 10'9 into recess - Having UPVC double glazed sliding patio doors leading onto conservatory, central heating radiator, wooden fireplace and Carpet.
Extended Kitchen - 4.57m'2.44m" x 2.74m'1.83m" (15'8" x 9'6" ) - Having a range of wall and base units with rolltop work surfaces, incorporating stainless steel sink unit with mixer taps, gas, cooker point, plumbing for washing machine, appliance space, central heating radiator, wall mounted gas fire central heating boiler, UPVC double glazed window into conservatory, glass panel sliding door into garage and door to downstairs shower room.
Conservatory - 2.74m'3.35m" max x 3.35m'2.74m" ( 9'11" max x 11 - Being enclosed by UPVC double glazed windows and UPVC double glazed glass panel door leading onto rear garden, tiling to floor, ceiling fan, hand wash and basin. and two separate separate radiators.
Downstairs Shower Room. - Having low-level WC, Pedestal wash hand basin, shower cubicle with wall mounted shower attachment, double panel central heating radiator, tiling to wall and floor and UPVC double glaze window to rear.
Garage - 6.10m'0.30m" x 2.13m'2.74m" (20'1" x 7'9" ) - Having up and over door and wall mounted electric meter.
Rear Garden - Having numerous bedding plants and shrubs and trees enclosed by timber fencing and gravel board.
First Floor Landing. - Having doors to all rooms on first floor and UPVC double glazed window to side
Bedroom One - 3.66m'0.61m" minimum x 3.35m foot into recess (12 - Having five sided UPVC double glazed bay window to front, double panel central to radiator and carpet.
Bedroom, Two - 3.96m' 0.61m". x 3.35m'2.44m" into recess (13' 2" - Having UPVC double glazed window overlooking the garden, central heating radiator, built-in storage cupboard and wall mounted gas fired heater.
Bedroom Three - 2.44m' 1.22m" x 2.13m'0.61m" (8' 4" x 7'2") - Having UPVC double glazed window to front, central heating radiator and access to loft.
Bathroom. - Having wood paneled bath, low-level WC, pedestal wash and basin, shower cubical with wall mounted shower attachment, double panel central heating radiator, tiling to half height and UPVC double glazed window to rear.
