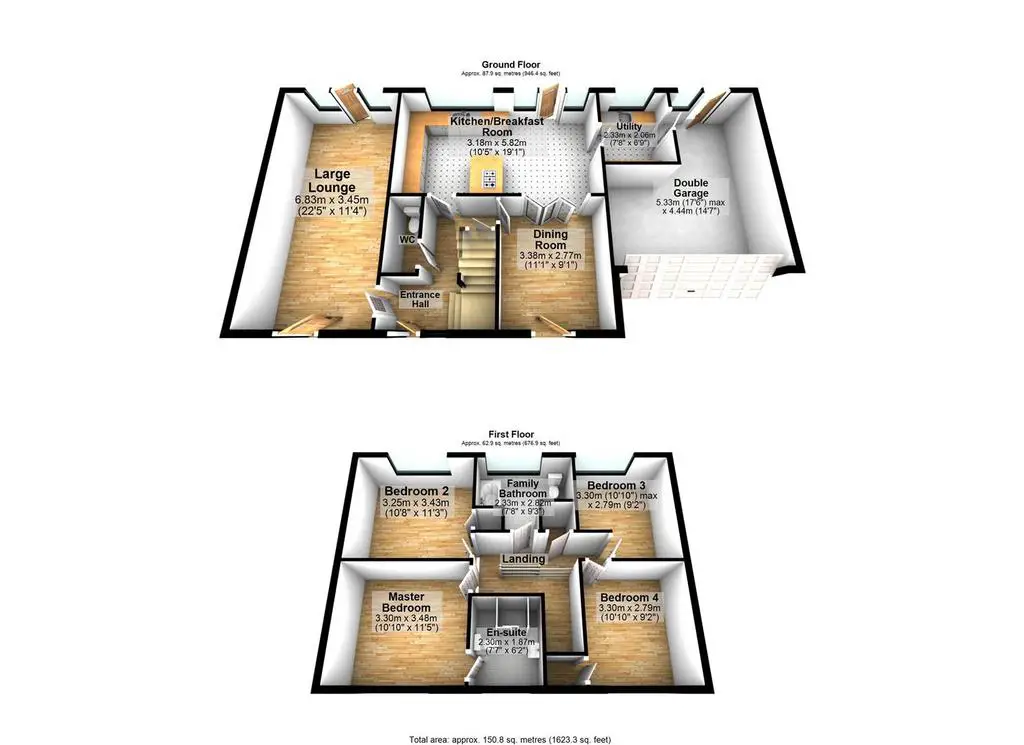
House For Sale £491,000
A beautiful home in a rural setting, Holly Walk is a prestigious tree lined development of executive homes located in the sought after small town of Finedon and sits on what was the original grounds of Finedon Hall. Number 1 is the first house on the left hand side and sits next to the Ice Tower which is a beautiful historic monument.
This spacious 4 bedroom home has been greatly improved by the current owners in recent years and is presented in great condition throughout. Benefits include: A spacious kitchen/breakfast room with a smart refitted and fully integrated Howdens kitchens with high-end appliances, spacious lounge which runs the full width of the house with Georgian UPVC doors at either end allowing so much natural light to flood in. luxurious refitted bathroom with free standing bath, master bedroom with smart refitted en-suite shower room, UPVC double glazing and gas radiator central heating.
One special feature to mention is the spacious kitchen/breakfast room space with oak bi-fold doors which allow you to have the kitchen flowing into dining room creating on brilliant open plan space or they can be closed for more formal dining.
To the front there is an open plan lawn garden and plenty of off road parking in front of the double garage. To the rear is a beautiful and established garden which is mainly laid to lawn with a patio area and an array mature shrubs, trees and flowers.
CALL HAWKSBYS NOW TO ARRANGE YOUR VIEWING[use Contact Agent Button]
Entrance Hall -
Ground Floor Wc - 1.96m x 0.86m (6'5 x 2'10) -
Large Lounge - 6.83m x 3.45m (22'5 x 11'4) -
Kitchen/Breakfast Room - 5.82m x 3.38m (19'1 x 11'1) -
Dining Room - 3.38m x 2.77m (11'1 x 9'1) -
Utility Room - 2.34m x 2.06m (7'8 x 6'9) -
First Floor Landing -
Master Bedroom - 3.48m x 3.30m (11'5 x 10'10) -
En-Suite Shower Room - 2.31m x 1.88m (7'7 x 6'2) -
Bedroom 2 - 3.43m x 3.25m (11'3 x 10'8) -
Bedroom 3 - 3.30m max x 2.79m (10'10 max x 9'2) -
Bedroom 4 - 3.30m x 2.79m (10'10 x 9'2) -
Family Bathroom - 2.82m max x 2.34m (9'3 max x 7'8) -
This spacious 4 bedroom home has been greatly improved by the current owners in recent years and is presented in great condition throughout. Benefits include: A spacious kitchen/breakfast room with a smart refitted and fully integrated Howdens kitchens with high-end appliances, spacious lounge which runs the full width of the house with Georgian UPVC doors at either end allowing so much natural light to flood in. luxurious refitted bathroom with free standing bath, master bedroom with smart refitted en-suite shower room, UPVC double glazing and gas radiator central heating.
One special feature to mention is the spacious kitchen/breakfast room space with oak bi-fold doors which allow you to have the kitchen flowing into dining room creating on brilliant open plan space or they can be closed for more formal dining.
To the front there is an open plan lawn garden and plenty of off road parking in front of the double garage. To the rear is a beautiful and established garden which is mainly laid to lawn with a patio area and an array mature shrubs, trees and flowers.
CALL HAWKSBYS NOW TO ARRANGE YOUR VIEWING[use Contact Agent Button]
Entrance Hall -
Ground Floor Wc - 1.96m x 0.86m (6'5 x 2'10) -
Large Lounge - 6.83m x 3.45m (22'5 x 11'4) -
Kitchen/Breakfast Room - 5.82m x 3.38m (19'1 x 11'1) -
Dining Room - 3.38m x 2.77m (11'1 x 9'1) -
Utility Room - 2.34m x 2.06m (7'8 x 6'9) -
First Floor Landing -
Master Bedroom - 3.48m x 3.30m (11'5 x 10'10) -
En-Suite Shower Room - 2.31m x 1.88m (7'7 x 6'2) -
Bedroom 2 - 3.43m x 3.25m (11'3 x 10'8) -
Bedroom 3 - 3.30m max x 2.79m (10'10 max x 9'2) -
Bedroom 4 - 3.30m x 2.79m (10'10 x 9'2) -
Family Bathroom - 2.82m max x 2.34m (9'3 max x 7'8) -