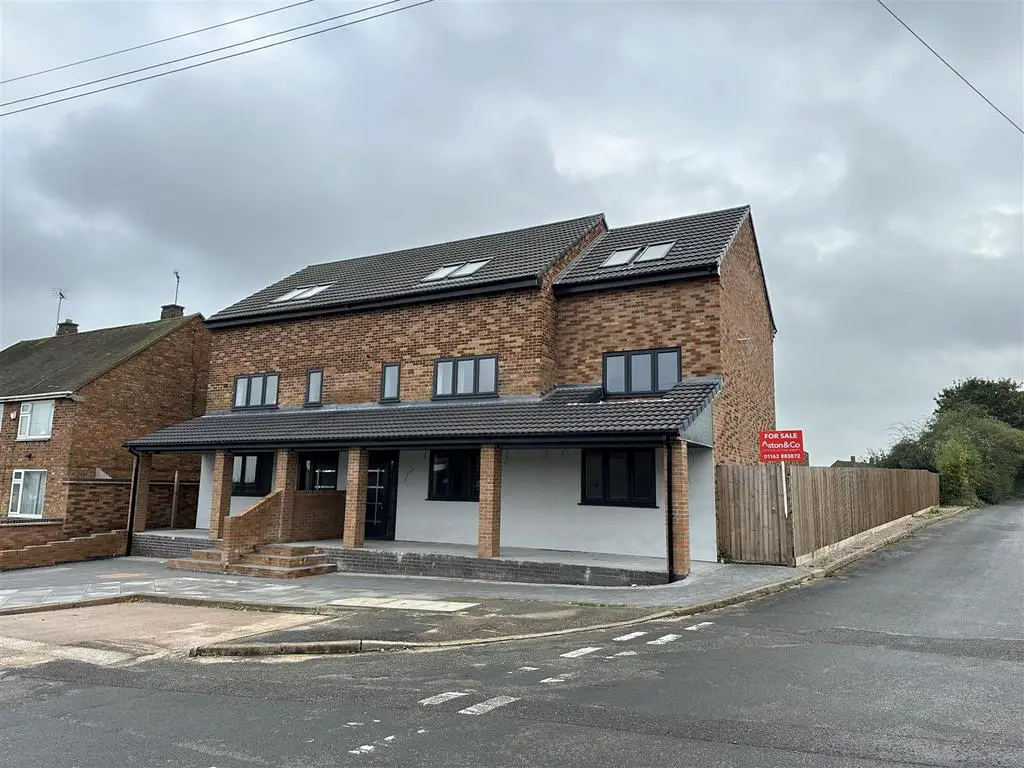
House For Sale £600,000
Available to the market with no upward chain, we are delighted to offer to the market this extended six double bedroomed semi-detached home, benefitting of a full refurbishment throughout. The property has undergone a full renovation comprising of; a two story side extension, loft conversion, an 8 meter single story extension to allow impressive open plan living space, en-suites to each bedroom in addition to a new roof, new double glazing, brand new central heating system, brand new electrics, landscaped gardens and much more.
The layout comprises of; entrance hallway with a w/c under stairs, a large lounge facing the front aspect, open plan kitchen and living space, downstairs double bedroom with an en-suite. To the first floor there are three double bedrooms with three en suites and to the second floor are two double bedrooms with two en suites.
To the rear of the property is a larger than average rear garden, having a patio area and steps up to the lawn and gravel area. There is potential to add a garage or an outbuilding space subject to the necessary planning consent. There is access via the back sliding doors and side gate on the right hand side.
*Please note, the property renovation is close to being complete. Our client will be installing the kitchen, all of the bathrooms and flooring. Our client has also said if a buyer is successful in purchasing, he will allow the buyer to choose the kitchen colours. At this stage, the bathroom will be installed in grey. Please speak to the agent for any questions regarding this*
Lounge - 7.32m x 3.35m (24'83 x 11'81) -
Open Plan Kitchen - 9.45m x 7.72m (31'48 x 25'4) -
Bedroom Ground Floor - 7.77m x 3.66m (25'6 x 12'42) -
En-Suite Ground Floor - 1.88m x 2.44m (6'2 x 8'77) -
Bedroom First Floor Rear - 3.51m x 3.05m (11'6 x 10'31) -
En-Suite Bedroom First Floor Rear - 1.83m x 1.83m (6 x 6 ) -
Bedroom Front Middle - 3.51m x 3.12m (11'6 x 10'3) -
En-Suite Bedroom Front Middle - 2.51m x 1.60m (8'3 x 5'3) -
Bedroom Front Right - 3.73m x 4.98m (12'3 x 16'4) -
En-Suite Bedroom Front Right - 1.32m x 3.71m (4'4 x 12'2) -
Bedroom Second Floor Rear - 4.37m x 4.60m (14'4 x 15'1) -
Bedroom Second Floor Rear En-Suite - 1.70m x 2.64m (5'7 x 8'8) -
Bedroom Second Floor Front - 3.71m x 4.75m (12'2 x 15'7) -
Bedroom Second Floor Front En-Suite - 3.68m x 1.52m (12'1 x 5'16) -
The layout comprises of; entrance hallway with a w/c under stairs, a large lounge facing the front aspect, open plan kitchen and living space, downstairs double bedroom with an en-suite. To the first floor there are three double bedrooms with three en suites and to the second floor are two double bedrooms with two en suites.
To the rear of the property is a larger than average rear garden, having a patio area and steps up to the lawn and gravel area. There is potential to add a garage or an outbuilding space subject to the necessary planning consent. There is access via the back sliding doors and side gate on the right hand side.
*Please note, the property renovation is close to being complete. Our client will be installing the kitchen, all of the bathrooms and flooring. Our client has also said if a buyer is successful in purchasing, he will allow the buyer to choose the kitchen colours. At this stage, the bathroom will be installed in grey. Please speak to the agent for any questions regarding this*
Lounge - 7.32m x 3.35m (24'83 x 11'81) -
Open Plan Kitchen - 9.45m x 7.72m (31'48 x 25'4) -
Bedroom Ground Floor - 7.77m x 3.66m (25'6 x 12'42) -
En-Suite Ground Floor - 1.88m x 2.44m (6'2 x 8'77) -
Bedroom First Floor Rear - 3.51m x 3.05m (11'6 x 10'31) -
En-Suite Bedroom First Floor Rear - 1.83m x 1.83m (6 x 6 ) -
Bedroom Front Middle - 3.51m x 3.12m (11'6 x 10'3) -
En-Suite Bedroom Front Middle - 2.51m x 1.60m (8'3 x 5'3) -
Bedroom Front Right - 3.73m x 4.98m (12'3 x 16'4) -
En-Suite Bedroom Front Right - 1.32m x 3.71m (4'4 x 12'2) -
Bedroom Second Floor Rear - 4.37m x 4.60m (14'4 x 15'1) -
Bedroom Second Floor Rear En-Suite - 1.70m x 2.64m (5'7 x 8'8) -
Bedroom Second Floor Front - 3.71m x 4.75m (12'2 x 15'7) -
Bedroom Second Floor Front En-Suite - 3.68m x 1.52m (12'1 x 5'16) -