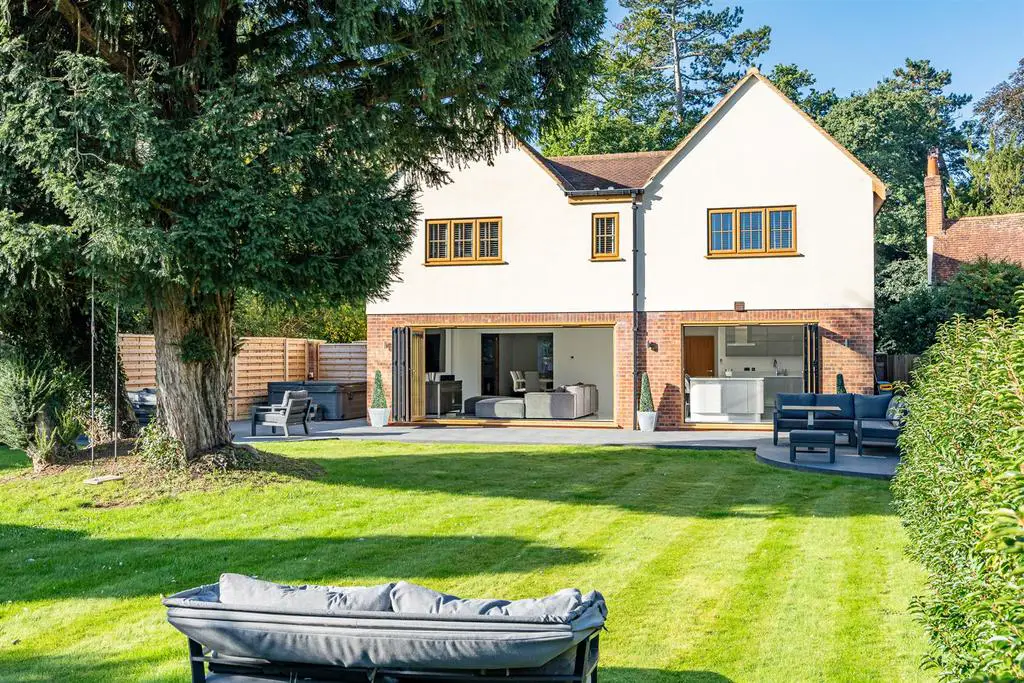
House For Sale £1,250,000
Yew Tree House - A stunning, contemporary property offering numerous incredible finishes, stylish décor and a superb attention to detail throughout. Set within a favoured semi-rural village location and ideal for any young family.
This beautiful home in Widford is set behind a gated gravel driveway, providing parking for several vehicles. A bespoke solid oak front door opens up into the entrance hallway which gives an abundance of light and access to the principle reception rooms and the guest cloakroom/WC. The first floor is accessed via a bespoke European oak and glass staircase and features under floor heating throughout.
The dual aspect family room features a fireplace and polished porcelain tiled flooring. The second reception currently serves as a dining room, which is triple aspect and features a beautiful floor to ceiling fireplace with wood storage and inset wood-burning stove. The dining room opens into the immense kitchen/dining area which spans the whole width of the house to the rear. There are two sets of bi-folding doors onto the garden, an extensive range of custom fitted kitchen units and a central island unit/breakfast bar. These units are complemented by quartz work surfaces and integrated Siemens appliances. The kitchen is served by a separate utility room with a further fitted units and appliances.
Moving up to the first-floor landing, there are five bedrooms total, with the main suite featuring a walk-in wardrobe and en-suite. Three further bedrooms share the family bathroom with the guest bedroom also benefitting from its own en-suite.
To the exterior, the rear garden has been tastefully landscaped and offers an extensive, dark slate patio area providing plenty of seating and entertainment space. A well-maintained lawn with a central Yew Tree up lit in the evening provides focus with a further patio to the rear and a large summer house style storage shed.
- Yew Tree House - -
- Ground Floor - -
Entrance Hallway -
Family Room - 4.53m x 3.93m (14'10" x 12'10") -
Dining Room - 6.83m x 3.86m (22'4" x 12'7") -
Cloakroom/Wc -
Utility Room -
Kitchen/Living Room - 4.96m x 10.13m (16'3" x 33'2") -
- First Floor - -
Landing -
Bedroom One - 3.10m x 6.02m (10'2" x 19'9") -
Walk-In Wardrobe -
En-Suite -
Bedroom Two - 4.53m x 3.93m (14'10" x 12'10") -
En-Suite -
Bedroom Three - 4.03m x 3.84m (13'2" x 12'7") -
Bedroom Four - 3.35m x 3.85m (10'11" x 12'7") -
Bedroom Five - 3.60m x 3.81m (11'9" x 12'5") -
Family Bathroom -
- Exterior - -
Rear Garden -
Gated Driveway -
This beautiful home in Widford is set behind a gated gravel driveway, providing parking for several vehicles. A bespoke solid oak front door opens up into the entrance hallway which gives an abundance of light and access to the principle reception rooms and the guest cloakroom/WC. The first floor is accessed via a bespoke European oak and glass staircase and features under floor heating throughout.
The dual aspect family room features a fireplace and polished porcelain tiled flooring. The second reception currently serves as a dining room, which is triple aspect and features a beautiful floor to ceiling fireplace with wood storage and inset wood-burning stove. The dining room opens into the immense kitchen/dining area which spans the whole width of the house to the rear. There are two sets of bi-folding doors onto the garden, an extensive range of custom fitted kitchen units and a central island unit/breakfast bar. These units are complemented by quartz work surfaces and integrated Siemens appliances. The kitchen is served by a separate utility room with a further fitted units and appliances.
Moving up to the first-floor landing, there are five bedrooms total, with the main suite featuring a walk-in wardrobe and en-suite. Three further bedrooms share the family bathroom with the guest bedroom also benefitting from its own en-suite.
To the exterior, the rear garden has been tastefully landscaped and offers an extensive, dark slate patio area providing plenty of seating and entertainment space. A well-maintained lawn with a central Yew Tree up lit in the evening provides focus with a further patio to the rear and a large summer house style storage shed.
- Yew Tree House - -
- Ground Floor - -
Entrance Hallway -
Family Room - 4.53m x 3.93m (14'10" x 12'10") -
Dining Room - 6.83m x 3.86m (22'4" x 12'7") -
Cloakroom/Wc -
Utility Room -
Kitchen/Living Room - 4.96m x 10.13m (16'3" x 33'2") -
- First Floor - -
Landing -
Bedroom One - 3.10m x 6.02m (10'2" x 19'9") -
Walk-In Wardrobe -
En-Suite -
Bedroom Two - 4.53m x 3.93m (14'10" x 12'10") -
En-Suite -
Bedroom Three - 4.03m x 3.84m (13'2" x 12'7") -
Bedroom Four - 3.35m x 3.85m (10'11" x 12'7") -
Bedroom Five - 3.60m x 3.81m (11'9" x 12'5") -
Family Bathroom -
- Exterior - -
Rear Garden -
Gated Driveway -
