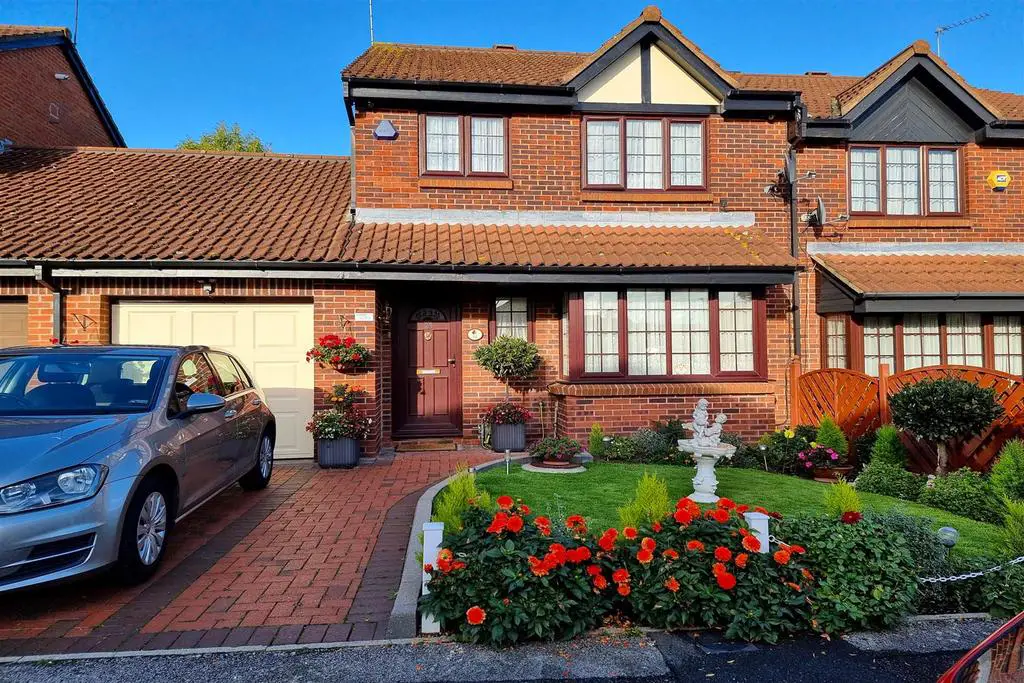
House For Sale £695,000
A BEAUTIFULLY MAINTAINED 4 BEDROOM & 2 BATHROOM SEMI-DETACHED PROPERTY WITH ATTACHED GARAGE WITH OWN DRIVE, SITUATED AT THE END OF A QUIET CUL DE SAC OFF FOX LANE, WITH OFF STREET PARKING & PRIZE-WINNING GARDENS.
The Current Vendors are Rather House-Proud and This Property Offers a Comfortable Home at a Reasonable Price. To the Ground Floor There are 2 Reception Rooms, Fitted Kitchen & Utility Room, as well as an Entrance Hall, Downstairs Cloakroom and a Spacious Garage that Could Easily be Converted - SPP. There is Scope to Extend on the Ground Floor - SPP.
The Property is in a Popular Part of Palmers Green, Not Far from Southgate & Winchmore Hill and is Close to Transport Links Including Palmers Green BR Station. Also Accessible to Both Broomfield Park & Grovelands Park, Whilst Shopping Facilities in Southgate & Palmers Green are Within Reach.
An Internal Viewing is Certainly Highly Recommended.
Entrance Hall: - Double Glazed Georgian Fanlight Door, Door to Downstairs Cloakroom, Reception Rooms and Stairs to First Floor. Radiator.
Front Reception Area: Pic. 1 - 6.07m x 4.09m (19'11 x 13'5) - Double Glazed Square Bay Window to Front, Adam Style Fireplace, Radiator.
Front Reception Area: Pic. 2 -
Front Reception Area: Pic. 3 -
Rear Reception Room: - 3.43m x 2.62m (11'3 x 8'7) - Approached Via Wide Opening from Front Reception Room, Radiator, Double Glazed French Doors to Paved Patio Area & Garden. Door to:
Fitted Kitchen: - 3.45m x 2.44m (11'4 x 8') - Well Fitted on 3 Sides, with Floor & Wall Units, Single Drainer Sink with Mixer Taps, Neff Gas Hob, Extractor Above, Neff Eye Level Double Oven, Integrated Fridge/Freezer. Double Glazed Window Overlooking Rear Garden.
Utility Room: - 2.72m x 2.18m (8'11 x 7'2) - A Useful Area with Floor & Wall Units, Door to Attached Garage & to the Paved Patio Area and Garden.
Bedroom 1: - 3.99m x 3.18m (13'1 x 10'5) - Fitted Wardrobes with Double Bed Recess, Double Glazed Window to Front, Radiator. Door to:
En Suite Shower Room: -
Bedroom 2: - 3.18m x 2.62m (10'5 x 8'7) - Fitted Wardrobes with Double Bed Recess, Double Glazed Window to Rear, Radiator.
Bedroom 3: - 3.05m x 1.91m (10' x 6'3) - Double Glazed Window to Front, Radiator, Fitted Cupboard.
Bedroom 4: - 2.64m x 1.88m (8'8 x 6'2) - Double Glazed Window to Rear, Fitted Wardrobes, Radiator.
Family Bathroom: - Fully Tiled with Modern White Suite.
Rear Garden: - Beautifully Kept, Mainly Laid to Lawn, Mature Shrubs & Plants, Large Paved Patio Area.
Rear & Patio Area: -
Rear Elevation Of Property: -
Award Winning Front Garden: - A Well Tended, Beautiful and Prize-Winning Front Garden.
Interior Of Attached Garage With Own Drive: - 5.46m x 2.77m (17'11 x 9'1) - Larger Than Average with Up & Over Doors. Door to Utility Room.
Cul De Sac Area: - This Attractive Property is Situated at the End of a Quiet Cul De Sac Position, with Enough Space for Vehicular Turnaround.
The Current Vendors are Rather House-Proud and This Property Offers a Comfortable Home at a Reasonable Price. To the Ground Floor There are 2 Reception Rooms, Fitted Kitchen & Utility Room, as well as an Entrance Hall, Downstairs Cloakroom and a Spacious Garage that Could Easily be Converted - SPP. There is Scope to Extend on the Ground Floor - SPP.
The Property is in a Popular Part of Palmers Green, Not Far from Southgate & Winchmore Hill and is Close to Transport Links Including Palmers Green BR Station. Also Accessible to Both Broomfield Park & Grovelands Park, Whilst Shopping Facilities in Southgate & Palmers Green are Within Reach.
An Internal Viewing is Certainly Highly Recommended.
Entrance Hall: - Double Glazed Georgian Fanlight Door, Door to Downstairs Cloakroom, Reception Rooms and Stairs to First Floor. Radiator.
Front Reception Area: Pic. 1 - 6.07m x 4.09m (19'11 x 13'5) - Double Glazed Square Bay Window to Front, Adam Style Fireplace, Radiator.
Front Reception Area: Pic. 2 -
Front Reception Area: Pic. 3 -
Rear Reception Room: - 3.43m x 2.62m (11'3 x 8'7) - Approached Via Wide Opening from Front Reception Room, Radiator, Double Glazed French Doors to Paved Patio Area & Garden. Door to:
Fitted Kitchen: - 3.45m x 2.44m (11'4 x 8') - Well Fitted on 3 Sides, with Floor & Wall Units, Single Drainer Sink with Mixer Taps, Neff Gas Hob, Extractor Above, Neff Eye Level Double Oven, Integrated Fridge/Freezer. Double Glazed Window Overlooking Rear Garden.
Utility Room: - 2.72m x 2.18m (8'11 x 7'2) - A Useful Area with Floor & Wall Units, Door to Attached Garage & to the Paved Patio Area and Garden.
Bedroom 1: - 3.99m x 3.18m (13'1 x 10'5) - Fitted Wardrobes with Double Bed Recess, Double Glazed Window to Front, Radiator. Door to:
En Suite Shower Room: -
Bedroom 2: - 3.18m x 2.62m (10'5 x 8'7) - Fitted Wardrobes with Double Bed Recess, Double Glazed Window to Rear, Radiator.
Bedroom 3: - 3.05m x 1.91m (10' x 6'3) - Double Glazed Window to Front, Radiator, Fitted Cupboard.
Bedroom 4: - 2.64m x 1.88m (8'8 x 6'2) - Double Glazed Window to Rear, Fitted Wardrobes, Radiator.
Family Bathroom: - Fully Tiled with Modern White Suite.
Rear Garden: - Beautifully Kept, Mainly Laid to Lawn, Mature Shrubs & Plants, Large Paved Patio Area.
Rear & Patio Area: -
Rear Elevation Of Property: -
Award Winning Front Garden: - A Well Tended, Beautiful and Prize-Winning Front Garden.
Interior Of Attached Garage With Own Drive: - 5.46m x 2.77m (17'11 x 9'1) - Larger Than Average with Up & Over Doors. Door to Utility Room.
Cul De Sac Area: - This Attractive Property is Situated at the End of a Quiet Cul De Sac Position, with Enough Space for Vehicular Turnaround.
