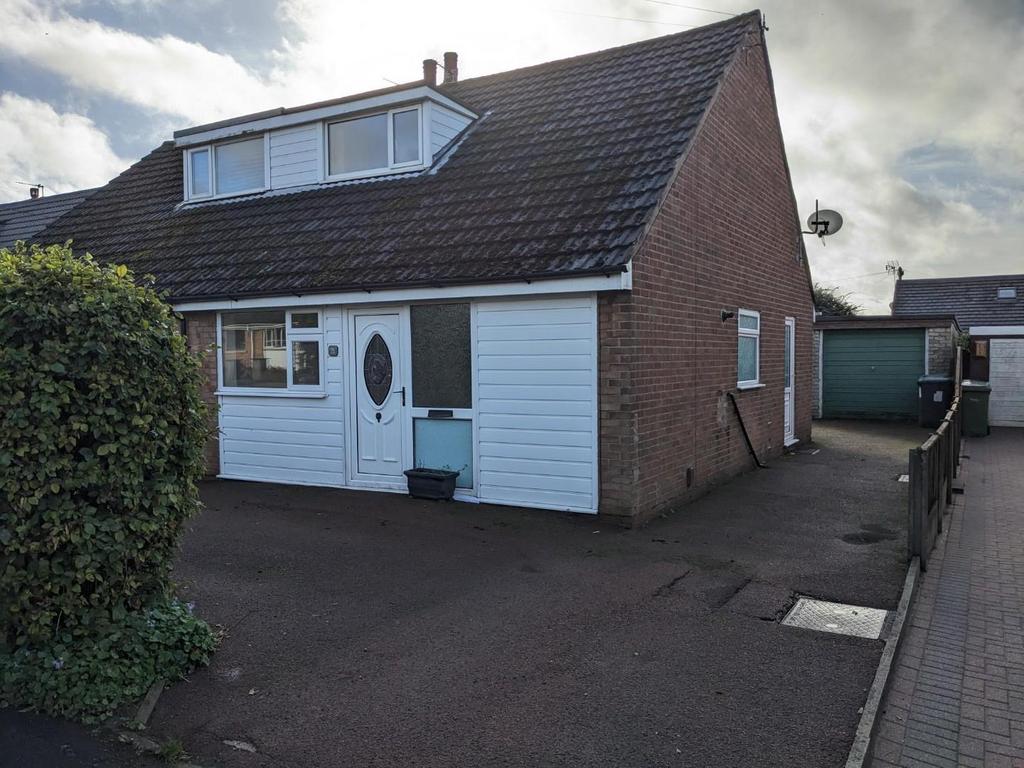
House For Sale £260,000
Hunters Estate Agents are delighted to market this three bedroom semi-detached dormer bungalow in Croft! Offered with no onward chain & has an extension & garage. These properties are very popular for their versatile living and are fantastic home for first time buyers, families & down sizers! Internally, there is a welcoming entrance hallway, 16ft living room opening up into the dining room extension. There is also the kitchen to the side aspect which is fully fitted with base/wall units & spaces for appliances, there is also a side door with access to the driveway. To the front aspect of the property there is the third bedroom which could also been used as a reception room/home office. There is also a three piece bathroom suite. To the first floor, there is the master bedroom with fitted wardrobes and a further bedroom to the rear aspect. Externally, to the front is a low maintenance garden with shrubs & bushes, a driveway leading to the garage for off road parking, and to the rear is a well established private garden with paved areas and a lawn, enclosed by fencing.
Living Room - 5.11m x 3.23m (16'9 x 10'7) - To the rear aspect, laminate flooring, fireplace, GCH radiator & ceiling light point.
Dining Room - 4.01m x 2.74m (13'2 x 9'0) - To the rear aspect, extension with laminate flooring, GCH radiator, sliding doors opening to the rear garden & ceiling light point.
Kitchen - 3.63m x 2.21m (11'11 x 7'3) - To the side/rear aspect, fully fitted kitchen with base/wall units, spaces for appliances, tiled flooring, side door and double glazed window.
Bedroom One - 4.42m x 2.59m (14'6 x 8'6) - To the front aspect, carpeted flooring, fitted wardrobes, double glazing, GCH radiator & ceiling light point.
Bedroom Two - 2.84m x 2.24m (9'4 x 7'4) - To the rear aspect, carpeted flooring, double glazing, ceiling light point, GCH radiator & sink unit.
Bedroom Three - 2.95m x 2.31m (9'8 x 7'7) - To the front aspect, laminate flooring, GCH radiator, double glazing & ceiling light point.
Bathroom - 2.21m x 1.88m (7'3 x 6'2) - To the side aspect, tiled throughout, three piece bathroom suite & double glazed window.
Living Room - 5.11m x 3.23m (16'9 x 10'7) - To the rear aspect, laminate flooring, fireplace, GCH radiator & ceiling light point.
Dining Room - 4.01m x 2.74m (13'2 x 9'0) - To the rear aspect, extension with laminate flooring, GCH radiator, sliding doors opening to the rear garden & ceiling light point.
Kitchen - 3.63m x 2.21m (11'11 x 7'3) - To the side/rear aspect, fully fitted kitchen with base/wall units, spaces for appliances, tiled flooring, side door and double glazed window.
Bedroom One - 4.42m x 2.59m (14'6 x 8'6) - To the front aspect, carpeted flooring, fitted wardrobes, double glazing, GCH radiator & ceiling light point.
Bedroom Two - 2.84m x 2.24m (9'4 x 7'4) - To the rear aspect, carpeted flooring, double glazing, ceiling light point, GCH radiator & sink unit.
Bedroom Three - 2.95m x 2.31m (9'8 x 7'7) - To the front aspect, laminate flooring, GCH radiator, double glazing & ceiling light point.
Bathroom - 2.21m x 1.88m (7'3 x 6'2) - To the side aspect, tiled throughout, three piece bathroom suite & double glazed window.
