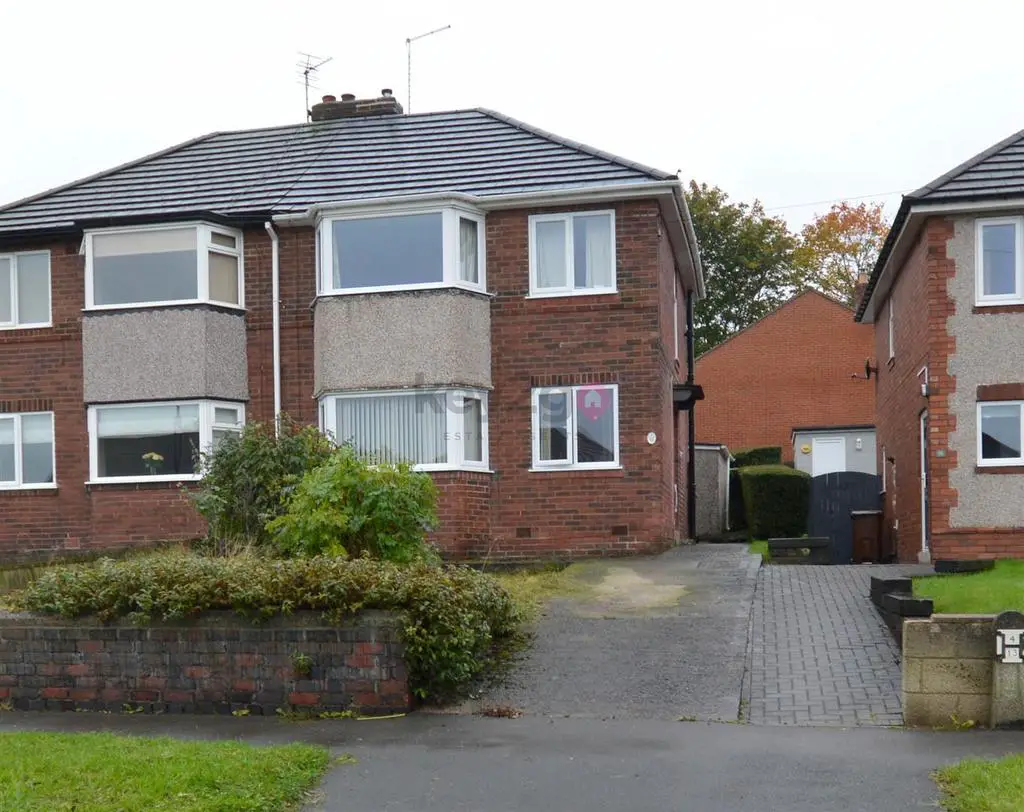
House For Sale £170,000
* GUIDE PRICE £170,000 - £180,000 * CHAIN FREE!! A fantastic opportunity to purchase this three bedroom semi-detached property situated in a popular residential area. Having off road parking, enclosed rear garden and spacious lounge. The property is well positioned for local amenities and main public transport links. With good road networks to Sheffield City Centre and Sheffield Parkway. Perfect for first time buyers or investors!
Summary - * GUIDE PRICE £170,000 - £180,000 * CHAIN FREE!! A fantastic opportunity to purchase this three bedroom semi-detached property situated in a popular residential area. Having off road parking, enclosed rear garden and spacious lounge. The property is well positioned for local amenities and main public transport links. With good road networks to Sheffield City Centre and Sheffield Parkway. Perfect for first time buyers or investors!
Hallway - Enter through uPVC door into spacious hallway with laminate flooring, neutral decor and wallpapered walls. Ceiling light, radiator and stair rise to first floor. UPVC door into porch and doors to lounge and kitchen.
Lounge - 5.32 x 3.41 (17'5" x 11'2") - A spacious reception room with wallpapered walls, carpet flooring and gas fire with brick surround. Ceiling light, two radiators, window and bay window.
Kitchen - 3.49 x 2.42 (11'5" x 7'11") - Comprising of laminate flooring, wall and base units, worktops and tiled splash backs. One and a half sink with mixer tap. Under counter space for washing machine, space for freestanding cooker and freestanding fridge/freezer.
Porch - Having uPVC door onto rear garden.
Bedroom One - 3.34 x 2.71 (10'11" x 8'10") - Having carpet flooring, wallpapered walls and fitted wardrobes with sliding doors. Ceiling light, radiator and bay window.
Bedroom Two - 2.63 x 2.35 (8'7" x 7'8") - A second bedroom with carpet flooring and neutral decor. Ceiling light, radiator and window.
Bedroom Three - 1.90 x 2.68 (6'2" x 8'9") - A third bedroom with carpet flooring and neutral decor. Ceiling light, radiator and window.
Bathroom - 2.59 x 1.66 (8'5" x 5'5") - Comprising of bath with electric shower, wash basin and close close coupled WC. Ceiling light, radiator and obscure glass window.
Outside - To the front of the property is a concrete driveway providing off road parking for two cars, lawn area and path to the side of the property leading to the rear.
To the rear of the property is an enclosed garden with lawn area, concrete patio area and outbuilding.
Property Details - - FREEHOLD
- FULLY UPVC DOUBLE GLAZED
- GAS CENTRAL HEATING
- NEW ROOF FITTED 2023
- COUNCIL TAX BAND B
Summary - * GUIDE PRICE £170,000 - £180,000 * CHAIN FREE!! A fantastic opportunity to purchase this three bedroom semi-detached property situated in a popular residential area. Having off road parking, enclosed rear garden and spacious lounge. The property is well positioned for local amenities and main public transport links. With good road networks to Sheffield City Centre and Sheffield Parkway. Perfect for first time buyers or investors!
Hallway - Enter through uPVC door into spacious hallway with laminate flooring, neutral decor and wallpapered walls. Ceiling light, radiator and stair rise to first floor. UPVC door into porch and doors to lounge and kitchen.
Lounge - 5.32 x 3.41 (17'5" x 11'2") - A spacious reception room with wallpapered walls, carpet flooring and gas fire with brick surround. Ceiling light, two radiators, window and bay window.
Kitchen - 3.49 x 2.42 (11'5" x 7'11") - Comprising of laminate flooring, wall and base units, worktops and tiled splash backs. One and a half sink with mixer tap. Under counter space for washing machine, space for freestanding cooker and freestanding fridge/freezer.
Porch - Having uPVC door onto rear garden.
Bedroom One - 3.34 x 2.71 (10'11" x 8'10") - Having carpet flooring, wallpapered walls and fitted wardrobes with sliding doors. Ceiling light, radiator and bay window.
Bedroom Two - 2.63 x 2.35 (8'7" x 7'8") - A second bedroom with carpet flooring and neutral decor. Ceiling light, radiator and window.
Bedroom Three - 1.90 x 2.68 (6'2" x 8'9") - A third bedroom with carpet flooring and neutral decor. Ceiling light, radiator and window.
Bathroom - 2.59 x 1.66 (8'5" x 5'5") - Comprising of bath with electric shower, wash basin and close close coupled WC. Ceiling light, radiator and obscure glass window.
Outside - To the front of the property is a concrete driveway providing off road parking for two cars, lawn area and path to the side of the property leading to the rear.
To the rear of the property is an enclosed garden with lawn area, concrete patio area and outbuilding.
Property Details - - FREEHOLD
- FULLY UPVC DOUBLE GLAZED
- GAS CENTRAL HEATING
- NEW ROOF FITTED 2023
- COUNCIL TAX BAND B
