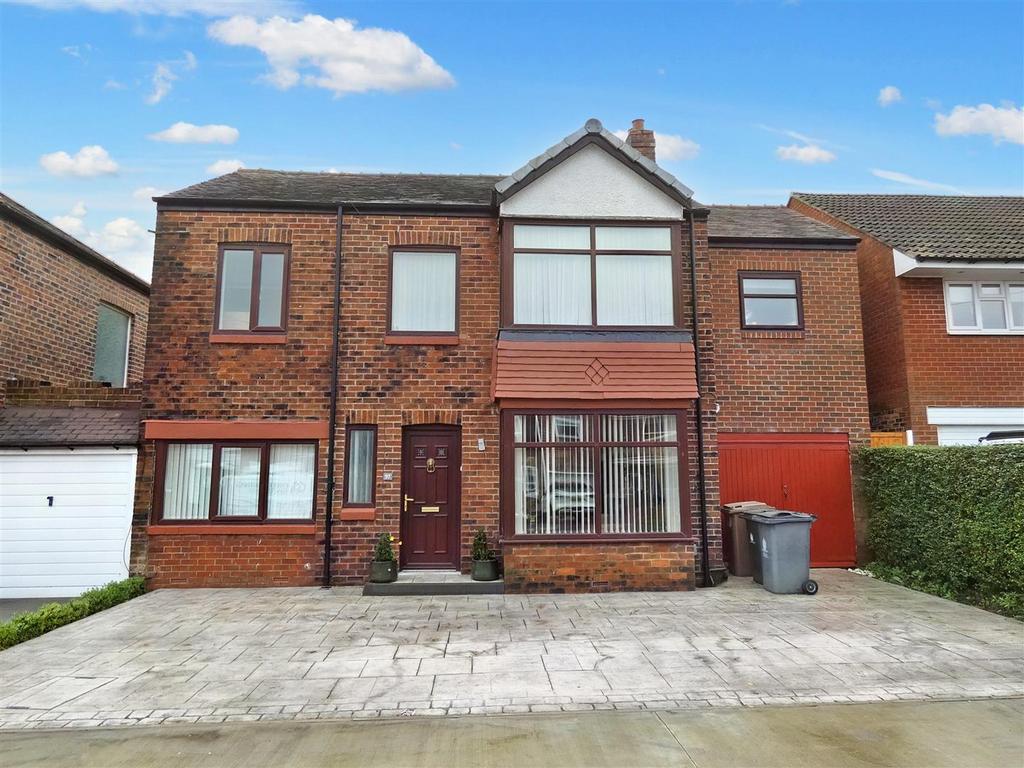
House For Sale £420,000
EXTENDED FOUR BEDROOM DETACHED FAMILY HOME WITH A SOUTH FACING GARDEN SITUATED WITHIN THIS POPULAR RESIDENTIAL AREA OF WEST MONKSEATON
Brannen & Partners welcome to the sales market this extended four bedroom detached property situated in West Monkseaton. Benefitting from generous size accommodation, two bathrooms and a large South facing garden.
Briefly comprising: Entrance hallway with stairs to the first floor. The living room has a box bay window overlooking the front of the property, feature fireplace with a gas fire and bi-folding doors opening to the dining area. A second reception room is accessed from the hallway, this is a versatile space which would be ideal as a home office or snug. The kitchen/diner offers a great space which is perfect for family living, double doors open out to a patio area within the rear garden. There are a good range of fitted wall and base units with a central island providing storage and seating. Integrated appliances include a gas hob, electric oven, extractor fan and dishwasher. A handy utility room provides plumbing for a washing machine and tumble dryer, there is a separate W.C. and a door opens out to the rear garden.
To the first floor is the main bedroom which benefits from an en-suite bathroom with a bath, shower over, hand basin and W.C. There are three further double bedrooms and a newly fitted family bathroom which consists of a bath with shower over, hand basin and W.C.
Externally to the rear is a large South facing garden laid mainly to lawn with a patio area. To the front is driveway parking and a garage.
The property is within easy reach of Whitley Bay which is a popular seaside town offering a good range of local amenities including shops, cafés and restaurants. The property is also within walking distance of West Monkseaton Metro station, good schooling as well as Monkseaton front street which has an array of local amenities.
Entrance Hallway -
Living Room - 6.37m x 3.32m (20'10" x 10'10") -
Study/Snug - 3.24m x 2.15m (10'7" x 7'0") -
Kitchen/Diner - 7.31m x 4.49m (23'11" x 14'8") -
Utility Room - 2.62m x 1.09m (8'7" x 3'6") -
W.C. -
Bedroom One - 5.19m x 2.62m (17'0" x 8'7") -
En-Suite - 2.60m x 1.55m (8'6" x 5'1") -
Bedroom Two - 5.42m x 3.61m (17'9" x 11'10") -
Bedroom Three - 5.54m x 2.21m (18'2" x 7'3") -
Bedroom Four - 3.92m x 2.87m (12'10" x 9'4") -
Bathroom - 2.40m x 1.71m (7'10" x 5'7") -
Externally - Externally to the rear is a large South facing garden laid mainly to lawn with a patio area. To the front is driveway parking and a garage.
Brannen & Partners welcome to the sales market this extended four bedroom detached property situated in West Monkseaton. Benefitting from generous size accommodation, two bathrooms and a large South facing garden.
Briefly comprising: Entrance hallway with stairs to the first floor. The living room has a box bay window overlooking the front of the property, feature fireplace with a gas fire and bi-folding doors opening to the dining area. A second reception room is accessed from the hallway, this is a versatile space which would be ideal as a home office or snug. The kitchen/diner offers a great space which is perfect for family living, double doors open out to a patio area within the rear garden. There are a good range of fitted wall and base units with a central island providing storage and seating. Integrated appliances include a gas hob, electric oven, extractor fan and dishwasher. A handy utility room provides plumbing for a washing machine and tumble dryer, there is a separate W.C. and a door opens out to the rear garden.
To the first floor is the main bedroom which benefits from an en-suite bathroom with a bath, shower over, hand basin and W.C. There are three further double bedrooms and a newly fitted family bathroom which consists of a bath with shower over, hand basin and W.C.
Externally to the rear is a large South facing garden laid mainly to lawn with a patio area. To the front is driveway parking and a garage.
The property is within easy reach of Whitley Bay which is a popular seaside town offering a good range of local amenities including shops, cafés and restaurants. The property is also within walking distance of West Monkseaton Metro station, good schooling as well as Monkseaton front street which has an array of local amenities.
Entrance Hallway -
Living Room - 6.37m x 3.32m (20'10" x 10'10") -
Study/Snug - 3.24m x 2.15m (10'7" x 7'0") -
Kitchen/Diner - 7.31m x 4.49m (23'11" x 14'8") -
Utility Room - 2.62m x 1.09m (8'7" x 3'6") -
W.C. -
Bedroom One - 5.19m x 2.62m (17'0" x 8'7") -
En-Suite - 2.60m x 1.55m (8'6" x 5'1") -
Bedroom Two - 5.42m x 3.61m (17'9" x 11'10") -
Bedroom Three - 5.54m x 2.21m (18'2" x 7'3") -
Bedroom Four - 3.92m x 2.87m (12'10" x 9'4") -
Bathroom - 2.40m x 1.71m (7'10" x 5'7") -
Externally - Externally to the rear is a large South facing garden laid mainly to lawn with a patio area. To the front is driveway parking and a garage.
