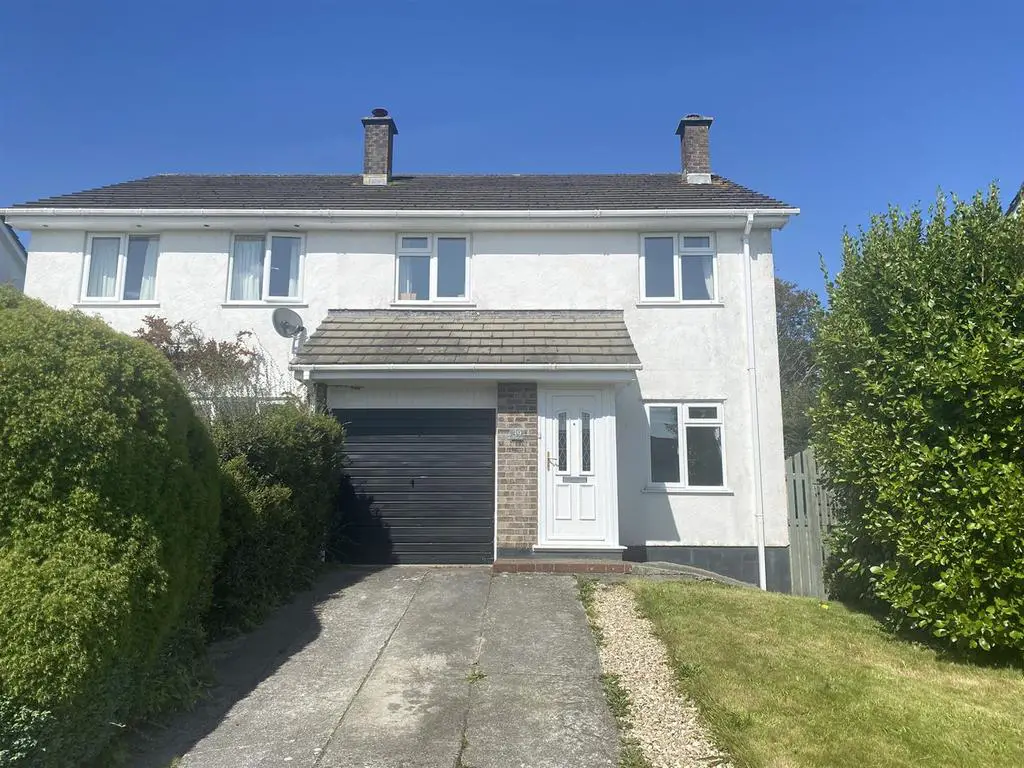
House For Sale £315,000
Situated within this quite cul-de-sac located within the popular village of Grampound Road, this spacious semi-detached family home with four Bedrooms The property benefits from gas fired central heating, double glazing and is well presented throughout.
Description - Situated within this quite cul-de-sac located within the popular village of Grampound Road, this spacious semi-detached family home with four Bedrooms The property benefits from gas fired central heating, double glazing and is well presented throughout. The accommodation briefly comprises: Entrance porch, living room with feature fireplace housing gas coal effect fire, stairs to first floor, dining area, fitted kitchen with integrated dishwasher, fridge, gas hob, electric oven, door to integral garage with plumbing for washing machine, conservatory with double doors opening onto the rear garden. To the first floor are the four bedrooms and a bathroom suite with separate shower cubicle. Externally there is hard standing parking to front of the garage. The front garden is laid lawn whilst the sunny rear garden boasts a generous plot with paved seating area and steps leading to a lawn area with timber shed.
Location - Grampound Road village is ideally situated for those requiring access to St Austell and Truro and it is also within motoring distance to the A30. The village itself benefits from a pre school, junior school and school bus to The Roseland Academy. There is also a shop/post office, cricket club with pavilion and village hall. The village also has some wonderful countryside walks. Within short motoring distance of the property is the Roseland Peninsula, with its picturesque coves and secluded beaches.
Porch - 1.21 x 1.26 (3'11" x 4'1") -
Living Room - 5.29 x 3.38 (17'4" x 11'1") -
Dining Room - 2.59 x 2.68 (8'5" x 8'9") -
Kitchen - 2.60 x 3.20 (8'6" x 10'5") -
Conservatory - 2.90 x 3.02 (9'6" x 9'10") -
First Floor Landing -
Bedroom - 2.62 x 3.20 (8'7" x 10'5") -
Bedroom - 2.57 x 3.82 (8'5" x 12'6") -
Bedroom - 3.42 x 2.10 (11'2" x 6'10") -
Bedroom - 2.62 x 2.68 (8'7" x 8'9") -
Bathroom - 2.65 x 1.68 (8'8" x 5'6") -
Garage - 5.85 x 2.54 (19'2" x 8'3") -
Agents Information - Tenure Freehold
Council Tax B
Description - Situated within this quite cul-de-sac located within the popular village of Grampound Road, this spacious semi-detached family home with four Bedrooms The property benefits from gas fired central heating, double glazing and is well presented throughout. The accommodation briefly comprises: Entrance porch, living room with feature fireplace housing gas coal effect fire, stairs to first floor, dining area, fitted kitchen with integrated dishwasher, fridge, gas hob, electric oven, door to integral garage with plumbing for washing machine, conservatory with double doors opening onto the rear garden. To the first floor are the four bedrooms and a bathroom suite with separate shower cubicle. Externally there is hard standing parking to front of the garage. The front garden is laid lawn whilst the sunny rear garden boasts a generous plot with paved seating area and steps leading to a lawn area with timber shed.
Location - Grampound Road village is ideally situated for those requiring access to St Austell and Truro and it is also within motoring distance to the A30. The village itself benefits from a pre school, junior school and school bus to The Roseland Academy. There is also a shop/post office, cricket club with pavilion and village hall. The village also has some wonderful countryside walks. Within short motoring distance of the property is the Roseland Peninsula, with its picturesque coves and secluded beaches.
Porch - 1.21 x 1.26 (3'11" x 4'1") -
Living Room - 5.29 x 3.38 (17'4" x 11'1") -
Dining Room - 2.59 x 2.68 (8'5" x 8'9") -
Kitchen - 2.60 x 3.20 (8'6" x 10'5") -
Conservatory - 2.90 x 3.02 (9'6" x 9'10") -
First Floor Landing -
Bedroom - 2.62 x 3.20 (8'7" x 10'5") -
Bedroom - 2.57 x 3.82 (8'5" x 12'6") -
Bedroom - 3.42 x 2.10 (11'2" x 6'10") -
Bedroom - 2.62 x 2.68 (8'7" x 8'9") -
Bathroom - 2.65 x 1.68 (8'8" x 5'6") -
Garage - 5.85 x 2.54 (19'2" x 8'3") -
Agents Information - Tenure Freehold
Council Tax B
