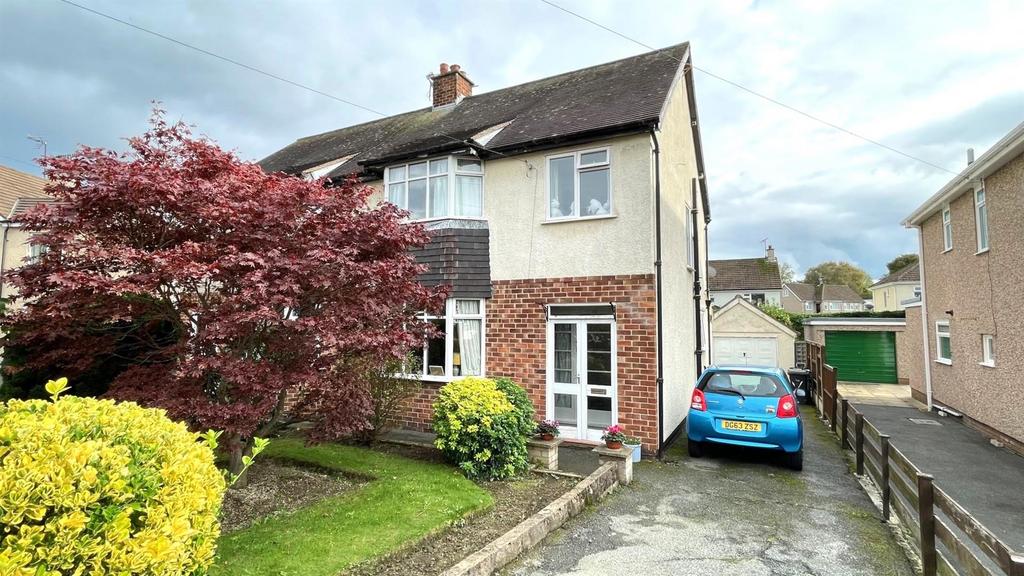
House For Sale £255,000
THIS SPACIOUS TRADITIONAL THREE BEDROOM SEMI DETACHED FAMILY SIZED HOME is situated on the ever popular St George's Drive and within easy access of the shops including Tesco, Lidl, Asda Superstore, Iceland and the Mainline Railway Station and within ?'s of a mile of the historic town of Conwy. The accommodation briefly comprises:- porch; hall; lounge with bay window; separate dining room; kitchen; rear porch; first floor landing; 3 bedrooms; 2-piece bathroom and separate w.c. The property features gas fired central heating and double glazed windows as specified. Outside - front garden with lawn, shrubs, trees and drive for off road parking leads to a detached single car garage, good sized rear garden with lawn, shrubs and trees.
The Accommodation Comprises:- -
Double Opening Glazed Front Door To:- -
Porch - Quarry tiled floor, glazed door and sidelight to:-
Hall - Dado rails, under stairs storage cupboard, under stairs pantry.
Lounge - 4.04m x 3.76m (13'3" x 12'4" ) - Into double glazed bay window, tiled fireplace and hearth with inset gas coal effect fire and mantle, 2 wall light points, double radiator.
Dining Room - 3.62m x 3.58m (11'10" x 11'8") - Dado rail, fire surround with tiled hearth and back display mantle over, double radiator.
Kitchen - 2.59m x 2.22m (8'5" x 7'3") - Base and wall units with round edge worktops, inset single drainer sink unit with mixer tap, wall tiling, space for cooker, tile effect flooring, upvc double glazed window, radiator, glazed door to:-
Rear Porch - Wall mounted 'Glow-Worm' gas fired central heating and hot water boiler, space for fridge/freezer, plumbing for a washing machine, door to rear garden.
A Staircase From The Entrance Hall Leads To:- -
First Floor Landing - Dado rails, access to loft space, airing cupboard with hot water tank and slatted shelving.
Bedroom 1 - 3.98m x 2.95m (13'0" x 9'8") - Into bay window plus full length wardrobes with sliding doors, hanging rails and shelving, upvc double glazed bay window, radiator.
Bedroom 2 - 3.62m x 3.59m (11'10" x 11'9") - Including 2 built-in double wardrobes and top cupboards, upvc double glazed window with limited views, radiator.
Bedroom 3 - 2.23m x 2.02m (7'3" x 6'7") - Upvc double glazed window, radiator
2-Piece Bathroom - White suite comprising panel bath with mixer tap and shower attachment, pedestal wash hand basin, ? panelled walls, display shelving, upvc double glazed, wood effect flooring, radiator.
Separate Close Coupled W.C - Wall tiling, tile effect flooring, upvc double glazed window.
Outside -
Front Garden - With lawn, shrubs, trees. Driveway provides off road parking for several cars leads to:-
Detached Single Car Garage - With up and over door, side personal door.
Rear Garden - With lawns, shrubs, trees, apple trees, flowerbeds, paved patio, seating area, decorative chippings.
Tenure - - FREEHOLD
Council Tax Band - Is 'D' obtained from
The Accommodation Comprises:- -
Double Opening Glazed Front Door To:- -
Porch - Quarry tiled floor, glazed door and sidelight to:-
Hall - Dado rails, under stairs storage cupboard, under stairs pantry.
Lounge - 4.04m x 3.76m (13'3" x 12'4" ) - Into double glazed bay window, tiled fireplace and hearth with inset gas coal effect fire and mantle, 2 wall light points, double radiator.
Dining Room - 3.62m x 3.58m (11'10" x 11'8") - Dado rail, fire surround with tiled hearth and back display mantle over, double radiator.
Kitchen - 2.59m x 2.22m (8'5" x 7'3") - Base and wall units with round edge worktops, inset single drainer sink unit with mixer tap, wall tiling, space for cooker, tile effect flooring, upvc double glazed window, radiator, glazed door to:-
Rear Porch - Wall mounted 'Glow-Worm' gas fired central heating and hot water boiler, space for fridge/freezer, plumbing for a washing machine, door to rear garden.
A Staircase From The Entrance Hall Leads To:- -
First Floor Landing - Dado rails, access to loft space, airing cupboard with hot water tank and slatted shelving.
Bedroom 1 - 3.98m x 2.95m (13'0" x 9'8") - Into bay window plus full length wardrobes with sliding doors, hanging rails and shelving, upvc double glazed bay window, radiator.
Bedroom 2 - 3.62m x 3.59m (11'10" x 11'9") - Including 2 built-in double wardrobes and top cupboards, upvc double glazed window with limited views, radiator.
Bedroom 3 - 2.23m x 2.02m (7'3" x 6'7") - Upvc double glazed window, radiator
2-Piece Bathroom - White suite comprising panel bath with mixer tap and shower attachment, pedestal wash hand basin, ? panelled walls, display shelving, upvc double glazed, wood effect flooring, radiator.
Separate Close Coupled W.C - Wall tiling, tile effect flooring, upvc double glazed window.
Outside -
Front Garden - With lawn, shrubs, trees. Driveway provides off road parking for several cars leads to:-
Detached Single Car Garage - With up and over door, side personal door.
Rear Garden - With lawns, shrubs, trees, apple trees, flowerbeds, paved patio, seating area, decorative chippings.
Tenure - - FREEHOLD
Council Tax Band - Is 'D' obtained from
