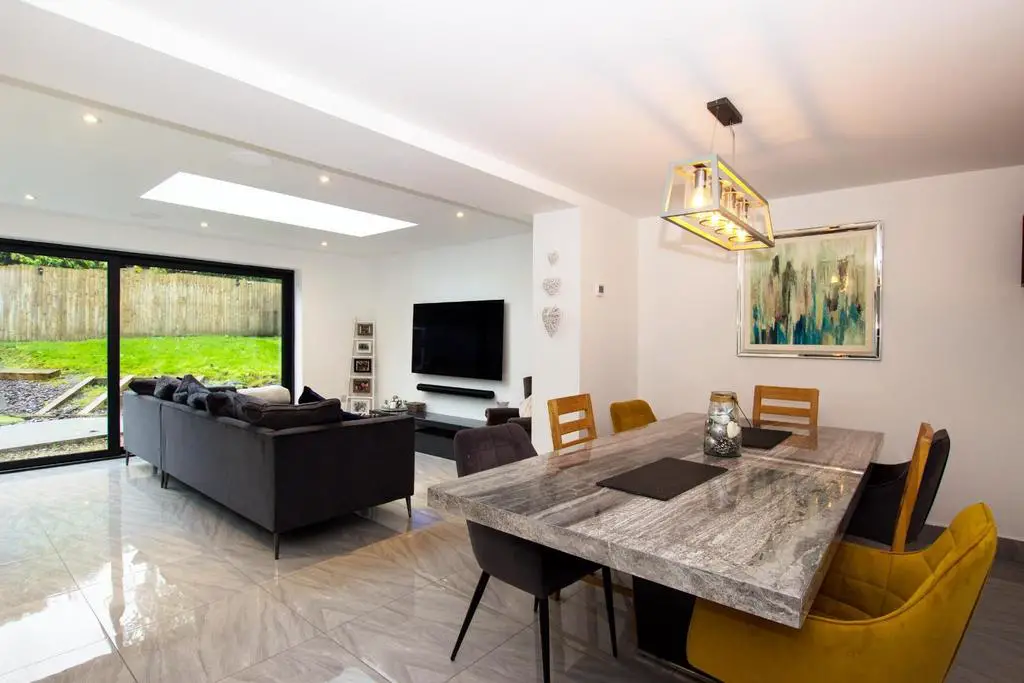
House For Sale £395,000
WOW FACTOR - DETACHED - STUNNING KITCHEN EXTENSION - 4 BEDROOMS - FABULOUS VIEWS - OFFICE & LOUNGE - HOT TUB
Astley Heights is a wonderful four bedroom detached. With an eye catching extension this is sure to turn some heads.
The property comprises of; entrance hallway, lounge, inner hall, office, utility and an open plan kitchen/family area. The kitchen with its snug extension steals the show and is the heartbeat of the home. The kitchen area has underfloor heating along with a wired in sound system. Other features include NEFF appliances, pop up charger points, Quooker instant hot tap and Quartz worktops. There are sliding patio doors which access a secure private garden with a mixture of lawn, composite decking and flags. There is a wood built shed along with a hot tub which the levels are open to leaving. To the first floor there are four bedrooms, a three piece shower room and a master en-suite shower room.
To the front there is a double fronted driveway with a small garden plot which could be developed for further parking space. The property has some immaculate views overlooking Darwen catching the famous India Mill in one of the most commanding positions in the town.
The location is excellent, with a great range of primary and secondary schools within the area to cater any educational needs you may require. You will find good access to the M65 motorway link, making trips to neighbouring towns & cities such as Manchester & Bolton hassle free.
OUR THOUGHTS - 'Open plan living now is essential for family life. This caters for that effortlessly and with its location we feel most buyers will love this'
Entrance Hall - Coved ceiling.
Inner Hall -
Lounge - 4.98m x 3.36m (16'4" x 11'0" ) -
Kitchen, Dining Area & Snug - 7.3m x 6.8m (23'11" x 22'3") -
Office - 2.56m x 2.46m (8'4" x 8'0") -
Utility - 2.6m x 1.31m (8'6" x 4'3" ) -
Ground Floor Wc -
Master Bedroom - 4.14m x 3.35m (13'7" x 11'0" ) - Built in wood wardrobes, gas central heated radiator, Upvc double glazed window.
En-Suite Shower Room - 1.65m x 1.47m (5'5" x 4'10" ) - Single shower with cubicle, WC, pedestal hand wash basin, tiled walls, Upvc double glazed window, gas central heated radiator.
Bedroom Two - 4.27m x 2.77m (14'0" x 9'1" ) - Upvc double glazed window, gas central heated radiator.
Bedroom Three - 2.77m x 2.51m (9'1" x 8'3" ) - Upvc double glazed window, gas central heated radiator.
Bedroom Four - 2.64m x 2.39m (8'8" x 7'10" ) - Upvc double glazed window, gas central heated radiator.
Bathroom - 1.88m x 1.70m (6'2" x 5'7" ) - Panel bath with shower above, WC, pedestal hand wash basin, part tiled walls, Upvc double glazed window, gas central heated radiator.
Astley Heights is a wonderful four bedroom detached. With an eye catching extension this is sure to turn some heads.
The property comprises of; entrance hallway, lounge, inner hall, office, utility and an open plan kitchen/family area. The kitchen with its snug extension steals the show and is the heartbeat of the home. The kitchen area has underfloor heating along with a wired in sound system. Other features include NEFF appliances, pop up charger points, Quooker instant hot tap and Quartz worktops. There are sliding patio doors which access a secure private garden with a mixture of lawn, composite decking and flags. There is a wood built shed along with a hot tub which the levels are open to leaving. To the first floor there are four bedrooms, a three piece shower room and a master en-suite shower room.
To the front there is a double fronted driveway with a small garden plot which could be developed for further parking space. The property has some immaculate views overlooking Darwen catching the famous India Mill in one of the most commanding positions in the town.
The location is excellent, with a great range of primary and secondary schools within the area to cater any educational needs you may require. You will find good access to the M65 motorway link, making trips to neighbouring towns & cities such as Manchester & Bolton hassle free.
OUR THOUGHTS - 'Open plan living now is essential for family life. This caters for that effortlessly and with its location we feel most buyers will love this'
Entrance Hall - Coved ceiling.
Inner Hall -
Lounge - 4.98m x 3.36m (16'4" x 11'0" ) -
Kitchen, Dining Area & Snug - 7.3m x 6.8m (23'11" x 22'3") -
Office - 2.56m x 2.46m (8'4" x 8'0") -
Utility - 2.6m x 1.31m (8'6" x 4'3" ) -
Ground Floor Wc -
Master Bedroom - 4.14m x 3.35m (13'7" x 11'0" ) - Built in wood wardrobes, gas central heated radiator, Upvc double glazed window.
En-Suite Shower Room - 1.65m x 1.47m (5'5" x 4'10" ) - Single shower with cubicle, WC, pedestal hand wash basin, tiled walls, Upvc double glazed window, gas central heated radiator.
Bedroom Two - 4.27m x 2.77m (14'0" x 9'1" ) - Upvc double glazed window, gas central heated radiator.
Bedroom Three - 2.77m x 2.51m (9'1" x 8'3" ) - Upvc double glazed window, gas central heated radiator.
Bedroom Four - 2.64m x 2.39m (8'8" x 7'10" ) - Upvc double glazed window, gas central heated radiator.
Bathroom - 1.88m x 1.70m (6'2" x 5'7" ) - Panel bath with shower above, WC, pedestal hand wash basin, part tiled walls, Upvc double glazed window, gas central heated radiator.
