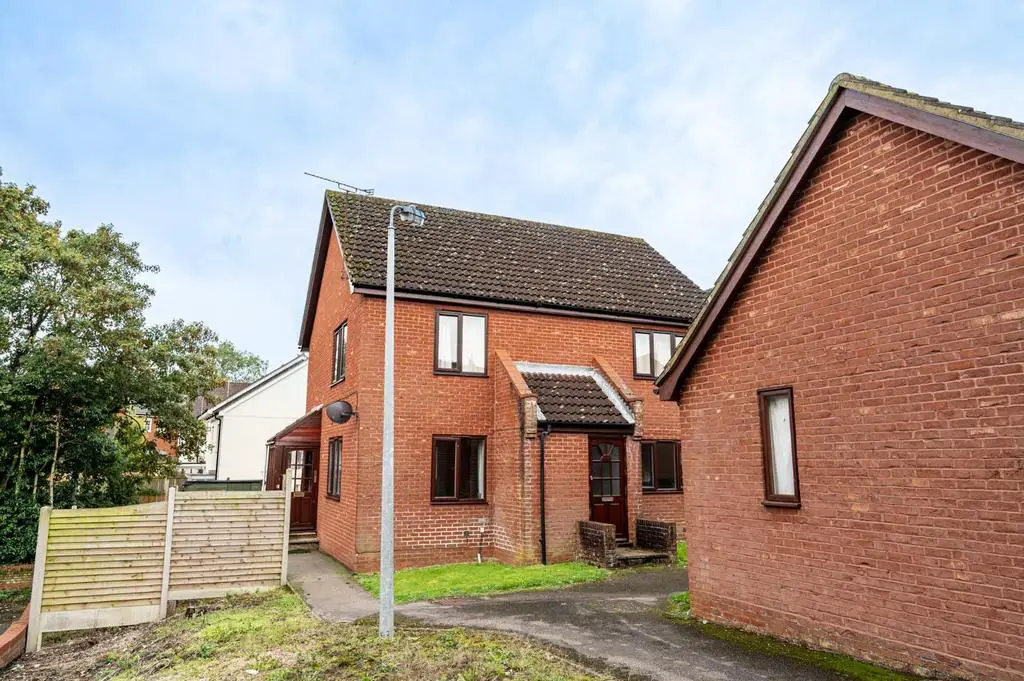
House For Sale £230,000
Daniel Brewer are pleased to market this two double bedroom ground floor maisonette located on a desirable residential road within walking distance to the town centre. In brief the accommodation on the ground floor comprises:- porch, entrance hall, kitchen, lounge/diner, two double bedrooms and a family bathroom. Externally there is a private garden, single garage and parking.
This market town of Great Dunmow is a bustling town full of independent shops, restaurants and public houses/bars. The town centre is full of historic buildings with some stunning seating areas which include the renowned "Doctors Pond" at Talberds Ley. Some of Great Dunmow's facilities include:- leisure centre, various additional gyms, supermarkets, fantastic primary & secondary schools, parks . The town offers fantastic transport links to Stansted Airport, Chelmsford City and Bishop's Stortford.
Porch - Entered via partly glazed front door, windows to side and rear aspect, door leading to:-
Entrance Hall - Door to storage cupboard, ceiling mounted light fitting, door leading to:-
Lounge/Diner - 4.50m x 3.51m (14'9 x 11'6) - Window to rear aspect, window to side aspect, ceiling mounted light fitting, various power points, doors leading to:-
Kitchen - 2.44m x 2.39m (8' x 7'10) - Window to rear aspect, fitted with a range of eye and base level units with working surface over, inset sink and drainer unit with mixer tap over, free standing cooker with extractor fan over, space for washing machine, space for dishwasher, space for fridge/freezer, various power points, ceiling mounted light fitting, partly tiled walls.
Inner Hallways - Ceiling mounted light fitting, door to storage cupboard, door leading to:-
Bedroom One - 3.51m x 3.30m (11'6 x 10'10) - Window to front aspect, ceiling mounted light fitting, various power points.
Bedroom Two - 3.43m x 2.84m (11'3 x 9'4) - Window to rear aspect, ceiling mounted light fitting, various power points.
Family Bathroom - 2.41m x 1.68m (7'11 x 5'6) - Opaque window to rear aspect, fitted with a wood enclosed bath with wall mounted shower attachment, low level W.C, wall mounted wash hand basin with bespoke surround, tiled walls, wood effect flooring, ceiling mounted light fitting.
Private Garden - The property benefits from a side garden and enclosed rear garden.
Single Garage & Parking - One parking space to the front of the garage with up and over door.
Agents Notes - Lease Length - TBC
Maintenance + Ground Rent - TBC
This market town of Great Dunmow is a bustling town full of independent shops, restaurants and public houses/bars. The town centre is full of historic buildings with some stunning seating areas which include the renowned "Doctors Pond" at Talberds Ley. Some of Great Dunmow's facilities include:- leisure centre, various additional gyms, supermarkets, fantastic primary & secondary schools, parks . The town offers fantastic transport links to Stansted Airport, Chelmsford City and Bishop's Stortford.
Porch - Entered via partly glazed front door, windows to side and rear aspect, door leading to:-
Entrance Hall - Door to storage cupboard, ceiling mounted light fitting, door leading to:-
Lounge/Diner - 4.50m x 3.51m (14'9 x 11'6) - Window to rear aspect, window to side aspect, ceiling mounted light fitting, various power points, doors leading to:-
Kitchen - 2.44m x 2.39m (8' x 7'10) - Window to rear aspect, fitted with a range of eye and base level units with working surface over, inset sink and drainer unit with mixer tap over, free standing cooker with extractor fan over, space for washing machine, space for dishwasher, space for fridge/freezer, various power points, ceiling mounted light fitting, partly tiled walls.
Inner Hallways - Ceiling mounted light fitting, door to storage cupboard, door leading to:-
Bedroom One - 3.51m x 3.30m (11'6 x 10'10) - Window to front aspect, ceiling mounted light fitting, various power points.
Bedroom Two - 3.43m x 2.84m (11'3 x 9'4) - Window to rear aspect, ceiling mounted light fitting, various power points.
Family Bathroom - 2.41m x 1.68m (7'11 x 5'6) - Opaque window to rear aspect, fitted with a wood enclosed bath with wall mounted shower attachment, low level W.C, wall mounted wash hand basin with bespoke surround, tiled walls, wood effect flooring, ceiling mounted light fitting.
Private Garden - The property benefits from a side garden and enclosed rear garden.
Single Garage & Parking - One parking space to the front of the garage with up and over door.
Agents Notes - Lease Length - TBC
Maintenance + Ground Rent - TBC
