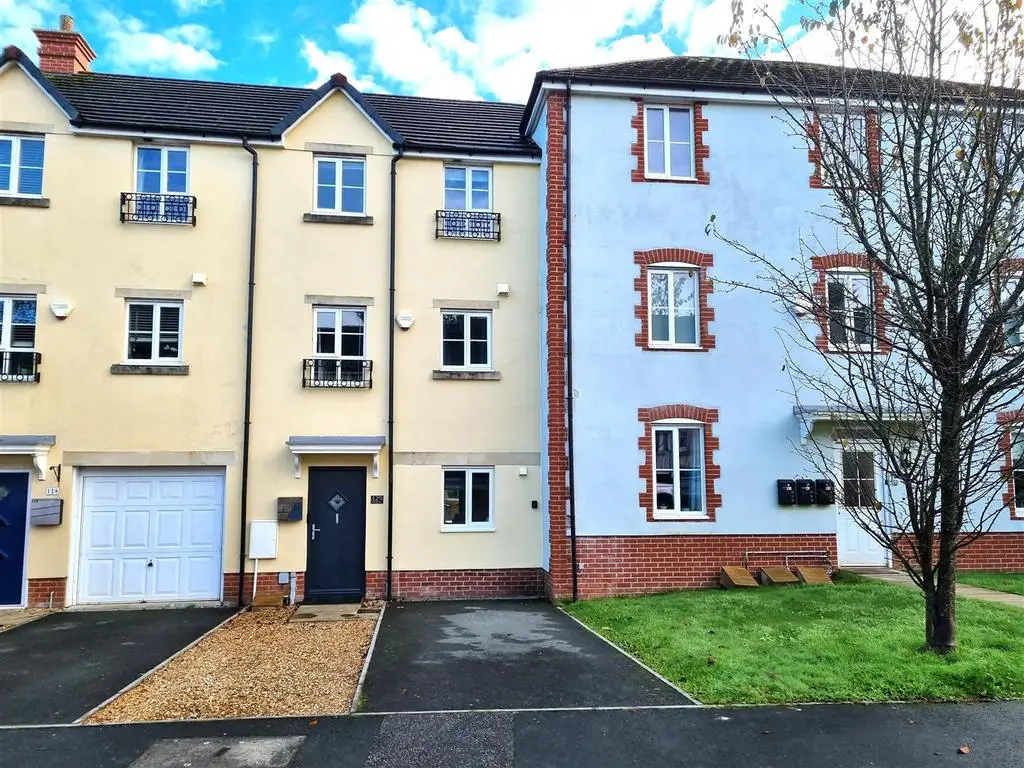
House For Sale £269,950
Extensively reconfigured on the ground floor is this very well presented 3 double bedroom modern town house with an enclosed garden. The home enjoys direct views over adjoining open countryside. Located on a quiet development close Launceston town centre, this property is very much a "turn key" home ready to move straight into!
You enter into a hallway with a staircase to the first floor and a useful understairs WC. A door opens into the recently reconfigured ground floor, creating a very smart open plan kitchen/dining/family room with bi fold doors opening out into the garden. The kitchen area is front aspect with a range of modern contemporary eye and base level units with a variety of integrated appliances. Beyond the kitchen, is a generous dining/family room overlooking the rear garden, with a view towards open countryside.
On the first floor, is a rear aspect sitting room which is a great size for a family, with a feature Juliette balcony offering a direct view towards open countryside. Located on this floor is a newly created double bedroom which is front aspect, ideal as a guest room. On the second floor is the master bedroom which has been improved by the addition of floor to ceiling mirror fronted built in wardrobes, plus an ensuite shower room. Furthermore there is another double bedroom, which is rear aspect enjoying a rural view and finally a family bathroom with a matching 3 piece suite.
In front of the property is a driveway for 2 vehicles. Adjoining the bi fold doors, is a sizable patio area perfect for outside dining. Beyond here, is a level lawn which has a hedge at the end overlooking adjoining open countryside.
Entrance Hallway -
W/C - 1.77m x 0.86m (5'9" x 2'9") -
Family/Dining Area - 4.56m x 2.44m (14'11" x 8'0") -
Kitchen Area - 3.92m x 2.25m (12'10" x 7'4") -
First Floor Landing -
Living Room - 4.62m max x 4.22m max (15'1" max x 13'10" max) -
Bedroom 3 - 2.82m x 2.64m (9'3" x 8'7") -
Second Floor Landing -
Bedroom 2 - 2.97m x 2.56m (9'8" x 8'4") -
Bedroom 1 - 3.45m x 2.73m (11'3" x 8'11") -
En-Suite - 2.1m max x 1.80m max (6'10" max x 5'10" max) -
Bathroom - 1.90m x 1.68m (6'2" x 5'6") -
Services - Mains Gas, Electricity, Water & Drainage.
Mains Gas Central Heating.
Council Tax Band C.
You enter into a hallway with a staircase to the first floor and a useful understairs WC. A door opens into the recently reconfigured ground floor, creating a very smart open plan kitchen/dining/family room with bi fold doors opening out into the garden. The kitchen area is front aspect with a range of modern contemporary eye and base level units with a variety of integrated appliances. Beyond the kitchen, is a generous dining/family room overlooking the rear garden, with a view towards open countryside.
On the first floor, is a rear aspect sitting room which is a great size for a family, with a feature Juliette balcony offering a direct view towards open countryside. Located on this floor is a newly created double bedroom which is front aspect, ideal as a guest room. On the second floor is the master bedroom which has been improved by the addition of floor to ceiling mirror fronted built in wardrobes, plus an ensuite shower room. Furthermore there is another double bedroom, which is rear aspect enjoying a rural view and finally a family bathroom with a matching 3 piece suite.
In front of the property is a driveway for 2 vehicles. Adjoining the bi fold doors, is a sizable patio area perfect for outside dining. Beyond here, is a level lawn which has a hedge at the end overlooking adjoining open countryside.
Entrance Hallway -
W/C - 1.77m x 0.86m (5'9" x 2'9") -
Family/Dining Area - 4.56m x 2.44m (14'11" x 8'0") -
Kitchen Area - 3.92m x 2.25m (12'10" x 7'4") -
First Floor Landing -
Living Room - 4.62m max x 4.22m max (15'1" max x 13'10" max) -
Bedroom 3 - 2.82m x 2.64m (9'3" x 8'7") -
Second Floor Landing -
Bedroom 2 - 2.97m x 2.56m (9'8" x 8'4") -
Bedroom 1 - 3.45m x 2.73m (11'3" x 8'11") -
En-Suite - 2.1m max x 1.80m max (6'10" max x 5'10" max) -
Bathroom - 1.90m x 1.68m (6'2" x 5'6") -
Services - Mains Gas, Electricity, Water & Drainage.
Mains Gas Central Heating.
Council Tax Band C.
