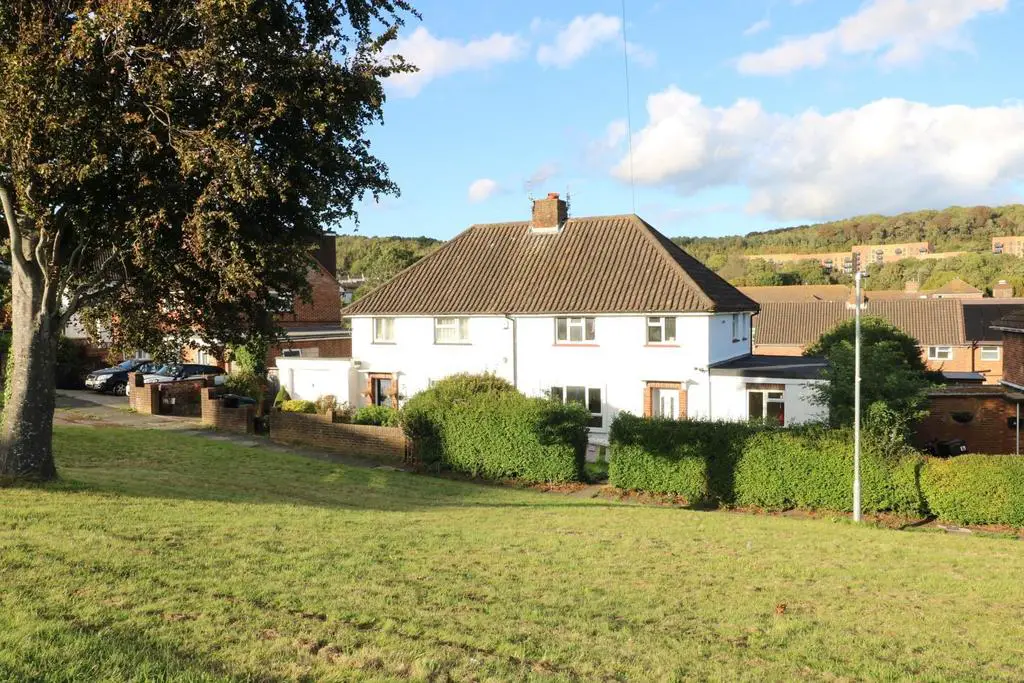
House For Sale £450,000
Approached via a hedged and lawned front garden, this semi-detached, extended, five bedroom, two reception room house is situated in the popular Coldean area of Brighton with easy access to Stanmer Park, the South Downs and the A27/A23 road networks. The ground floor comprises living room which opens through to a separate dining room with views over the rear garden, separate kitchen to the rear with maple-effect flat-front units, a shower room and two bedrooms. On the first floor you have two double bedrooms, a single bedroom and a family bathroom, and the property currently offers scope to update and improve. To the rear is a good size garden with large patio and lawned areas with two storage sheds.
Approach - Hedged front garden with lawned southerly aspect garden, pathway leads to UPVC front door with double glazed coloured glass panels, pathway to private side access.
Entrance Hall - Stairs ascend to first floor, understairs storage, door into Bedroom 4, and door into:
Lounge - 4.49m x 3.19m (14'8" x 10'5") - Double glazed window to front with views over front garden and the green, coved ceiling, feature fireplace, glazed double doors into:
Dining Room - 3.31m x 3.14m (10'10" x 10'3") - Double glazed window with views over rear garden, radiator, coved ceiling, louvered storage cupboard.
Kitchen - 3.17m x 2.96 (10'4" x 9'8") - Maple-effect flat-front kitchen units, roll-edged work surfaces, four-ring gas hob, single bowl stainless steel sink with drainer, double glazed window to rear garden. Doorway to inner hall giving access to rear garden via double glazed UPVC door, Bedroom 5 and ground floor shower room.
Bedroom 5 - 2.91m 2.72m (9'6" 8'11") - Double glazed window to side, radiator.
Bedroom 4 - 3.17m x 2.14m (10'4" x 7'0") - Double glazed window to front with views over front garden and the green, radiator.
Shower Room - Double glazed window to rear, shower enclosure with glass bi-fold doors and tiled cubical, wash hand basin, low-level WC.
First Floor Landing - Double glazed window to side, airing cupboard with hot water tank and immersion, access to loft space.
Bedroom 1 - 3.95m x 3.21m (12'11" x 10'6") - Double glazed window to rear with views to South Downs, picture rail, full-height built-in wardrobes with mirrored sliding doors.
Bedroom 2 - 3.18m x 3.15m (10'5" x 10'4") - Double glazed window to front with southerly views over front garden and the green, radiator and picture rail.
Bedroom 3 - 3.12m 2.17m (10'2" 7'1") - Double glazed window to front with southerly views over front garden and the green, cupboard housing 'Protherm' gas boiler.
Bathroom - White bathroom suite comprising panel-enclosed bath with mixer tap, pedestal wash hand basin and low-level WC, two double glazed windows, radiator, fully tiled walls.
Garden - Small patio area leading to lawned garden and centre patio area, raised beds, storage sheds to rear.
Approach - Hedged front garden with lawned southerly aspect garden, pathway leads to UPVC front door with double glazed coloured glass panels, pathway to private side access.
Entrance Hall - Stairs ascend to first floor, understairs storage, door into Bedroom 4, and door into:
Lounge - 4.49m x 3.19m (14'8" x 10'5") - Double glazed window to front with views over front garden and the green, coved ceiling, feature fireplace, glazed double doors into:
Dining Room - 3.31m x 3.14m (10'10" x 10'3") - Double glazed window with views over rear garden, radiator, coved ceiling, louvered storage cupboard.
Kitchen - 3.17m x 2.96 (10'4" x 9'8") - Maple-effect flat-front kitchen units, roll-edged work surfaces, four-ring gas hob, single bowl stainless steel sink with drainer, double glazed window to rear garden. Doorway to inner hall giving access to rear garden via double glazed UPVC door, Bedroom 5 and ground floor shower room.
Bedroom 5 - 2.91m 2.72m (9'6" 8'11") - Double glazed window to side, radiator.
Bedroom 4 - 3.17m x 2.14m (10'4" x 7'0") - Double glazed window to front with views over front garden and the green, radiator.
Shower Room - Double glazed window to rear, shower enclosure with glass bi-fold doors and tiled cubical, wash hand basin, low-level WC.
First Floor Landing - Double glazed window to side, airing cupboard with hot water tank and immersion, access to loft space.
Bedroom 1 - 3.95m x 3.21m (12'11" x 10'6") - Double glazed window to rear with views to South Downs, picture rail, full-height built-in wardrobes with mirrored sliding doors.
Bedroom 2 - 3.18m x 3.15m (10'5" x 10'4") - Double glazed window to front with southerly views over front garden and the green, radiator and picture rail.
Bedroom 3 - 3.12m 2.17m (10'2" 7'1") - Double glazed window to front with southerly views over front garden and the green, cupboard housing 'Protherm' gas boiler.
Bathroom - White bathroom suite comprising panel-enclosed bath with mixer tap, pedestal wash hand basin and low-level WC, two double glazed windows, radiator, fully tiled walls.
Garden - Small patio area leading to lawned garden and centre patio area, raised beds, storage sheds to rear.
Houses For Sale The Charltons
Houses For Sale Woodview Close
Houses For Sale Rusper Road
Houses For Sale Talbot Crescent
Houses For Sale Wolseley Road
Houses For Sale Beatty Avenue
Houses For Sale Selham Drive
Houses For Sale Ingham Drive
Houses For Sale Hawkhurst Road
Houses For Sale Waldron Avenue
Houses For Sale Standean Close
Houses For Sale Nanson Road
Houses For Sale Woodview Close
Houses For Sale Rusper Road
Houses For Sale Talbot Crescent
Houses For Sale Wolseley Road
Houses For Sale Beatty Avenue
Houses For Sale Selham Drive
Houses For Sale Ingham Drive
Houses For Sale Hawkhurst Road
Houses For Sale Waldron Avenue
Houses For Sale Standean Close
Houses For Sale Nanson Road
