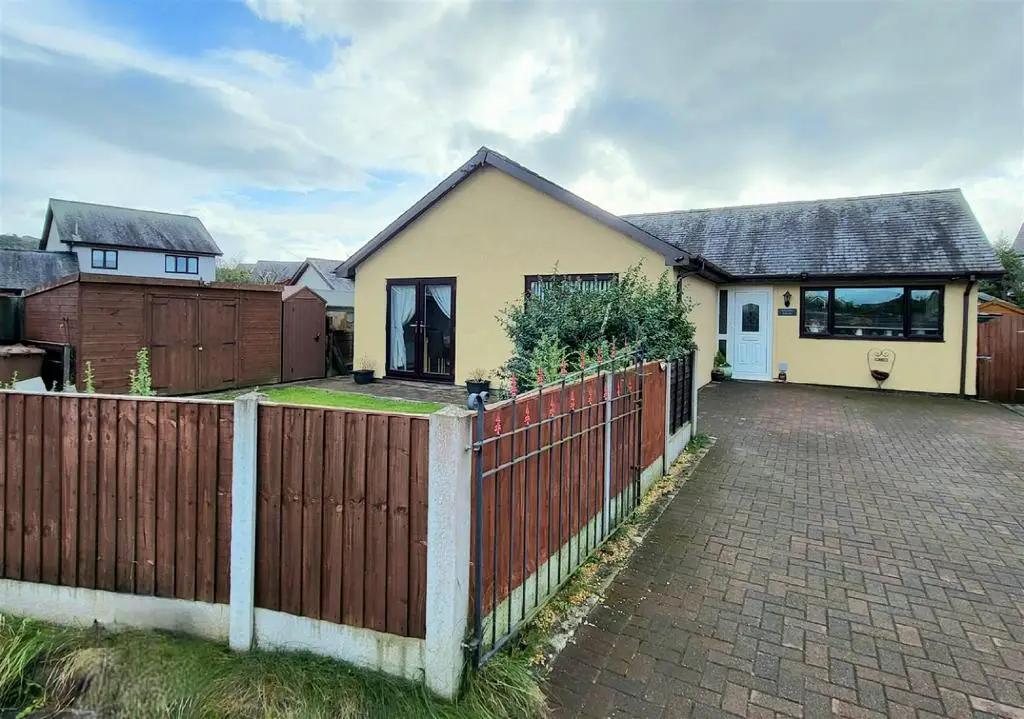
House For Sale £289,500
Having undergone a complete transformation approximately 10 years ago, Hafan Bach is a spacious, detached 3 bedroom bungalow sitting in a sizeable plot on a popular residential estate in lower Harlech. The property is now stylish and contemporary, benefitting from a freshly fitted kitchen and spacious bathroom, oil central heating with brand new boiler ( fitted in last month ), and uPVC double glazing throughout. It has been thoughtfully completed and finished to a high standard, and is a much loved family home. All you have to do is move in and enjoy!
The property is located in Lower Harlech, approximately 1 mile from the town centre , which boasts a magnificent cliff top castle and cultural centre, together with numerous artisan shops, cafes and restaurants. Harlech's pretty stone houses and shops along the high street offer a unique opportunity to live in an Area of Outstanding Natural Beauty in Snowdonia National Park and is an ideal base for many activities, including golf, walking and cycling or simply enjoying some of the best beaches in Wales. The Cambrian Coastline railway provides excellent links to nearby towns including Porthmadog and Barmouth with regular services to the Midlands and beyond.
The accommodation comprises of (all measurements are approximate):
Entrance door leading to
Entrance Hallway - Laminate flooring, full height storage cupboard housing hot water cylinder, doors leading to
Kitchen - 2.67 x 6.17 (8'9" x 20'2") - Fitted with a comprehensive range of wall and base units including 1 1/2 sink and drainer unit, laminate worktops, integrated dish washer, electric cooker with hob and extractor hood above, space and plumbing for washing machine, space for tumble dryer, space for large "American" style fridge/freezer, dual aspect windows to front and side, breakfast bar to seat 4, tiled floor, tiled splashback,, door leading to rear garden
Lounge - 5.35 x 3.16 (17'6" x 10'4") - Feature electric fireplace, window to front, two radiators, fitted carpet, door leading to
Dining Room - 2.80 x 2.40 (9'2" x 7'10") - Patio doors leading to front garden, tiled floor, radiator
Bedroom 1 - 4.12 x 3.74 (13'6" x 12'3") - Window to rear, radiator, fitted carpet
Bedroom 2 - 2.51 x 4.12 (8'2" x 13'6") - Window to rear, radiator, fitted carpet
Bedroom 3 - 3.01 x 2.51 (9'10" x 8'2") - Window to side, radiator, fitted carpet
Bathroom - 4.21 x 2.01 (13'9" x 6'7") - Spacious room fitted with contemporary suite comprising panelled bath, separate shower cubicle, wash hand basin with vanity cupboards below and to the side, low level w.c., tiled walls, obscured window to side
External - To the front of the property is a private driveway with ample parking for several vehicles including a caravan/motorhome.
There is also an enclosed lawned garden with mature planting.
To the rear of the property is another enclosed mature garden with colourful planting, greenhouse, shed and paved patio for alfresco dining.
Oil tank.
Services - Mains water, drainage and electricity.
Gwynedd Council Tax band C
The property is located in Lower Harlech, approximately 1 mile from the town centre , which boasts a magnificent cliff top castle and cultural centre, together with numerous artisan shops, cafes and restaurants. Harlech's pretty stone houses and shops along the high street offer a unique opportunity to live in an Area of Outstanding Natural Beauty in Snowdonia National Park and is an ideal base for many activities, including golf, walking and cycling or simply enjoying some of the best beaches in Wales. The Cambrian Coastline railway provides excellent links to nearby towns including Porthmadog and Barmouth with regular services to the Midlands and beyond.
The accommodation comprises of (all measurements are approximate):
Entrance door leading to
Entrance Hallway - Laminate flooring, full height storage cupboard housing hot water cylinder, doors leading to
Kitchen - 2.67 x 6.17 (8'9" x 20'2") - Fitted with a comprehensive range of wall and base units including 1 1/2 sink and drainer unit, laminate worktops, integrated dish washer, electric cooker with hob and extractor hood above, space and plumbing for washing machine, space for tumble dryer, space for large "American" style fridge/freezer, dual aspect windows to front and side, breakfast bar to seat 4, tiled floor, tiled splashback,, door leading to rear garden
Lounge - 5.35 x 3.16 (17'6" x 10'4") - Feature electric fireplace, window to front, two radiators, fitted carpet, door leading to
Dining Room - 2.80 x 2.40 (9'2" x 7'10") - Patio doors leading to front garden, tiled floor, radiator
Bedroom 1 - 4.12 x 3.74 (13'6" x 12'3") - Window to rear, radiator, fitted carpet
Bedroom 2 - 2.51 x 4.12 (8'2" x 13'6") - Window to rear, radiator, fitted carpet
Bedroom 3 - 3.01 x 2.51 (9'10" x 8'2") - Window to side, radiator, fitted carpet
Bathroom - 4.21 x 2.01 (13'9" x 6'7") - Spacious room fitted with contemporary suite comprising panelled bath, separate shower cubicle, wash hand basin with vanity cupboards below and to the side, low level w.c., tiled walls, obscured window to side
External - To the front of the property is a private driveway with ample parking for several vehicles including a caravan/motorhome.
There is also an enclosed lawned garden with mature planting.
To the rear of the property is another enclosed mature garden with colourful planting, greenhouse, shed and paved patio for alfresco dining.
Oil tank.
Services - Mains water, drainage and electricity.
Gwynedd Council Tax band C
