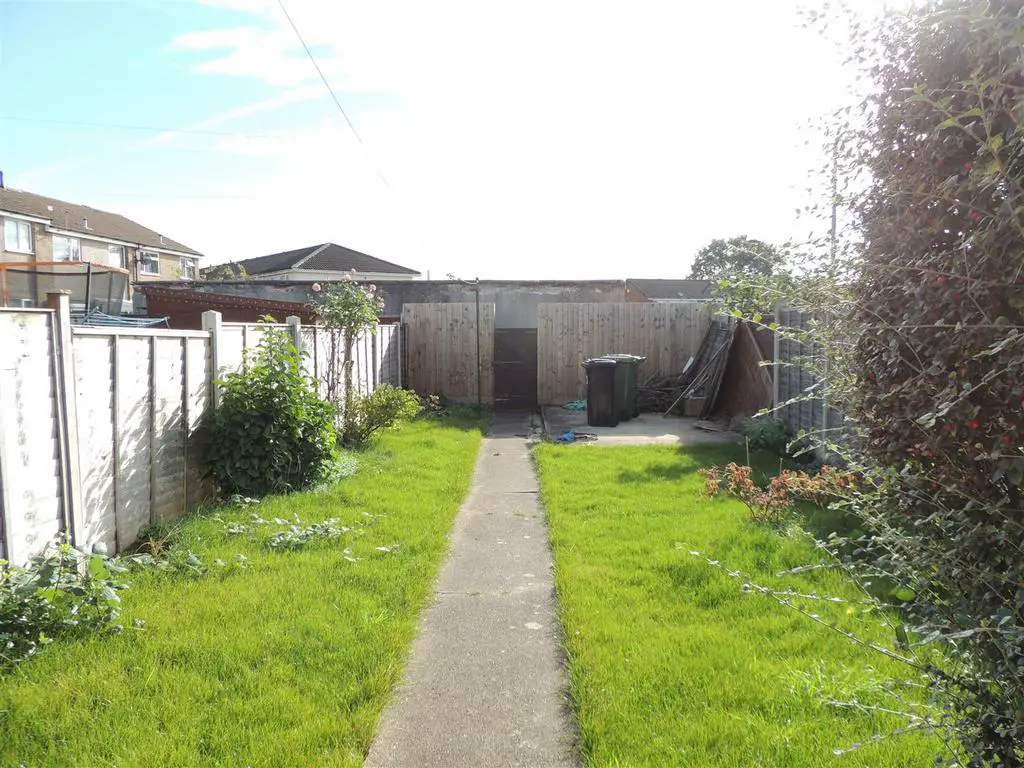
House For Sale £200,000
NO CHAIN!! THREE BEDROOM HOME!! IN NEED OF UPDATING!! GARAGE AND PARKING!! If you're looking for a home to really make your mark, then look no further!! This three bedroom middle terrace home is in a cul-de-sac position just off the popular Sundridge Park area in Yate, and is ideally located for access to local amenities of Yate, parks, school and Chipping Sodbury High Street close by. The accommodation comprises: entrance hall, lounge, dining room and kitchen to the ground floor. On the first floor can be found three bedrooms and bathroom. Externally you will find a front and rear garden, a single garage located in a block and parking in front of the garage. A must view!!
Entrance Hall - 4.57m x 1.75m (15'0" x 5'9") - Double glazed door and two windows to front, stairs to first floor landing, sliding door to dining room, under stairs storage cupboards (one housing fuse board), unit housing old oil air heating system (not working and no working heating at the property).
Lounge - 4.62m max x 3.58m (15'2" max x 11'9") - Double glazed window to front.
Dining Room - 2.87m max x 2.92m max (9'5" max x 9'7" max) - Double glazed door and window to rear, archway to kitchen.
Kitchen - 2.69m x 2.41m (8'10" x 7'11") - Double glazed window to rear, wall and base units, worktops, tiled splashbacks, sink and drainer, space for electric cooker, space for washing machine.
First Floor Landing - 3.05m max x 2.29m max (10'0" max x 7'6" max) - Loft access, airing cupboard with hot water tank.
Bedroom One - 3.81m x 3.10m (12'6" x 10'2") - Double glazed window to front, built in wardrobes and over head storage.
Bedroom Two - 3.38m x 3.10m (11'1" x 10'2") - Double glazed window to rear, built in wardrobes and over head storage, sliding door to landing.
Bedroom Three - 2.62m n/t 2.34m x 2.26m (8'7" n/t 7'8" x 7'5") - Double glazed window to front.
Bathroom - 1.68m x 2.29m (5'6" x 7'6") - Double glazed window to rear, radiator (not working), WC, wash hand basin, enclosed bath with shower over, part tiled walls.
Front Garden - Path to front door, lawn, shrub, canopy over front door.
Rear Garden - Patio area, outside tap, pathway to rear of the garden, lawn area, shrubs, rear access gate.
Garage/Parking - Single garage with white up and over door, located in a block at the rear of the property. When approaching the house from the rear, the garage is located in the block on the left, 2nd garage down from the right. Parking for one car in front of the garage.
Agent Note - Please be advised there is no heating at the property.
The property is leasehold with 943 years remaining on the lease with a ground rent of approx. £11 per year.
Entrance Hall - 4.57m x 1.75m (15'0" x 5'9") - Double glazed door and two windows to front, stairs to first floor landing, sliding door to dining room, under stairs storage cupboards (one housing fuse board), unit housing old oil air heating system (not working and no working heating at the property).
Lounge - 4.62m max x 3.58m (15'2" max x 11'9") - Double glazed window to front.
Dining Room - 2.87m max x 2.92m max (9'5" max x 9'7" max) - Double glazed door and window to rear, archway to kitchen.
Kitchen - 2.69m x 2.41m (8'10" x 7'11") - Double glazed window to rear, wall and base units, worktops, tiled splashbacks, sink and drainer, space for electric cooker, space for washing machine.
First Floor Landing - 3.05m max x 2.29m max (10'0" max x 7'6" max) - Loft access, airing cupboard with hot water tank.
Bedroom One - 3.81m x 3.10m (12'6" x 10'2") - Double glazed window to front, built in wardrobes and over head storage.
Bedroom Two - 3.38m x 3.10m (11'1" x 10'2") - Double glazed window to rear, built in wardrobes and over head storage, sliding door to landing.
Bedroom Three - 2.62m n/t 2.34m x 2.26m (8'7" n/t 7'8" x 7'5") - Double glazed window to front.
Bathroom - 1.68m x 2.29m (5'6" x 7'6") - Double glazed window to rear, radiator (not working), WC, wash hand basin, enclosed bath with shower over, part tiled walls.
Front Garden - Path to front door, lawn, shrub, canopy over front door.
Rear Garden - Patio area, outside tap, pathway to rear of the garden, lawn area, shrubs, rear access gate.
Garage/Parking - Single garage with white up and over door, located in a block at the rear of the property. When approaching the house from the rear, the garage is located in the block on the left, 2nd garage down from the right. Parking for one car in front of the garage.
Agent Note - Please be advised there is no heating at the property.
The property is leasehold with 943 years remaining on the lease with a ground rent of approx. £11 per year.