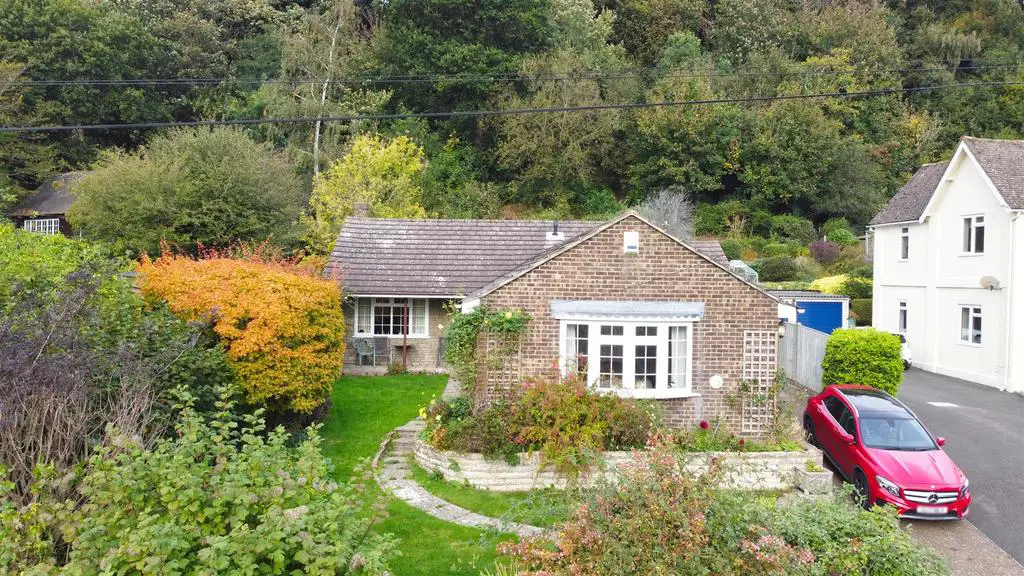
House For Sale £675,000
Rush Witt & Wilson are delighted to offer this detached bungalow which is set in a sought-after location within walking distance to the centre of Rye and offers three double bedrooms, two reception rooms, garage and off-road parking.
Set back from the road by a delightful large front garden the property is accessed in to the entrance hall which provides access throughout the property. The spacious dual aspect 19'8'' living room extends around into the dining room and offers entry to the rear garden. From the dining room is the large kitchen which follows to the utility room and provides access to the drive and garage.
An internal hallway approx. 19' in length leads you to the bathroom, two double bedrooms and arrives at the wonderful main bedroom to the front providing views across fields towards East Guldeford.
Outside at the rear is a paved patio with steps leading to the lawn with mature planting, which then leads to a second section currently used for vegetable growing. To the front of the property a paved pathway leads you through the front lawn and around to the main entrance. The drive leads to the garage and a secondary entrance.
This property was built by the current owners and is advertised 'for sale' for the first time. Viewing is highly recommended.
Entrance Hall - 2.701 x 2.244 (8'10" x 7'4") -
Living Room - 6.001 x 3.661 (19'8" x 12'0") - Dual aspect front to back with door to garden, brick built feature fireplace
Dining - 3.729 x 3.092 (12'2" x 10'1") - Window to rear, access to kitchen/living room and hallway
Kitchen - 3.356 x 3.297 (11'0" x 10'9") - Range of base & eye level units, access to utility room, door to garden
Utility Room - 2.639 x 1.544 (8'7" x 5'0") - Wall mounted boiler
Internal Hallway - 6.095 , 1.035 ( 19'11" , 3'4") - 2 x windows overlooking front garden
Bedroom One - 4.810 x 3.642 (15'9" x 11'11") - Dual aspect with windows to the side and front
Bedroom Two - 3.042 x 2.895 to wardrobe (9'11" x 9'5" to wardrob - Window to side, wardrobe with hanging space
Bedroom Three - 3.618 x 2.731 (11'10" x 8'11") - Window to side
Bathroom - 2.863 x 2.391 (9'4" x 7'10" ) - Bath, shower cubicle, w.c, wash hand basin
Outside - To the front: Drive for several cars & garage and L-shaped front lawn
To the rear: Paved patio area with door to garage and steps leading to two levels with lawn and mature planting
Agents Notes - None of the services or appliances mentioned in these sale particulars have been tested.
It should also be noted that measurements quoted are given for guidance only and are approximate and should not be relied upon for any other purpose.
Council Tax Band - F
Set back from the road by a delightful large front garden the property is accessed in to the entrance hall which provides access throughout the property. The spacious dual aspect 19'8'' living room extends around into the dining room and offers entry to the rear garden. From the dining room is the large kitchen which follows to the utility room and provides access to the drive and garage.
An internal hallway approx. 19' in length leads you to the bathroom, two double bedrooms and arrives at the wonderful main bedroom to the front providing views across fields towards East Guldeford.
Outside at the rear is a paved patio with steps leading to the lawn with mature planting, which then leads to a second section currently used for vegetable growing. To the front of the property a paved pathway leads you through the front lawn and around to the main entrance. The drive leads to the garage and a secondary entrance.
This property was built by the current owners and is advertised 'for sale' for the first time. Viewing is highly recommended.
Entrance Hall - 2.701 x 2.244 (8'10" x 7'4") -
Living Room - 6.001 x 3.661 (19'8" x 12'0") - Dual aspect front to back with door to garden, brick built feature fireplace
Dining - 3.729 x 3.092 (12'2" x 10'1") - Window to rear, access to kitchen/living room and hallway
Kitchen - 3.356 x 3.297 (11'0" x 10'9") - Range of base & eye level units, access to utility room, door to garden
Utility Room - 2.639 x 1.544 (8'7" x 5'0") - Wall mounted boiler
Internal Hallway - 6.095 , 1.035 ( 19'11" , 3'4") - 2 x windows overlooking front garden
Bedroom One - 4.810 x 3.642 (15'9" x 11'11") - Dual aspect with windows to the side and front
Bedroom Two - 3.042 x 2.895 to wardrobe (9'11" x 9'5" to wardrob - Window to side, wardrobe with hanging space
Bedroom Three - 3.618 x 2.731 (11'10" x 8'11") - Window to side
Bathroom - 2.863 x 2.391 (9'4" x 7'10" ) - Bath, shower cubicle, w.c, wash hand basin
Outside - To the front: Drive for several cars & garage and L-shaped front lawn
To the rear: Paved patio area with door to garage and steps leading to two levels with lawn and mature planting
Agents Notes - None of the services or appliances mentioned in these sale particulars have been tested.
It should also be noted that measurements quoted are given for guidance only and are approximate and should not be relied upon for any other purpose.
Council Tax Band - F