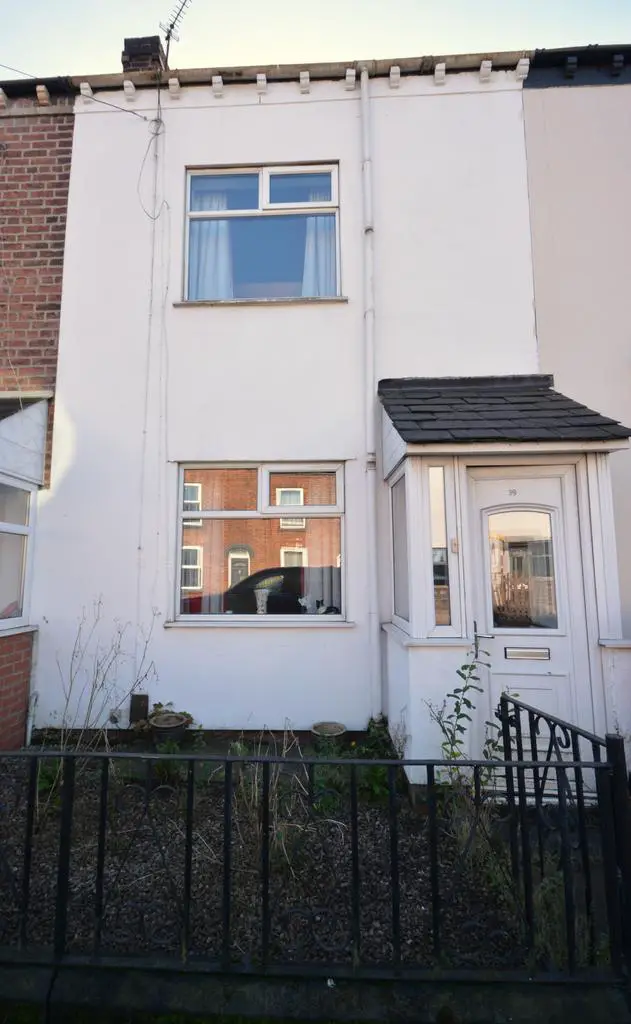
House For Sale £140,000
.*FANTASTIC POTENTIAL* *IDEAL FOR INVESTMENT* *GREAT OPPERTUNITY * * FIRST TIME BUYER *
Philip Ellis Estate Agents are delighted to present this mid terraced home which is situated within a popular area of Swinton. This great home comprises of entrance vestibule, spacious front lounge, 2nd reception room / dining room, and large fitted kitchen. Upstairs boasts one large double bedroom and a great sized single at the rear and a three piece suite shower room. This property is a must see to appreciate the potential !
Swinton just a short drive to the town centre, whilst also being close to local amenities and in close distance to good schools. With both Primary and Secondary schools within walking distance, excellent bus routes and Moorside Train Station within walking distance, and so many more amenities on your doorstep.
The property comprises briefly, to the ground floor; entrance to the hallway into the main living room through to the dining room / stairs leading to the first floor. The second reception room has a door leading to the kitchen and under stairs storage. The kitchen has a door leading to the rear garden.
To the first floor there is a landing with doors providing access to the two bedrooms and a three piece shower room.
To the front of the property there is an enclosed garden.
Viewing is strongly recommended to appreciate all this property has to offer.
This property is ideal for a growing family and/or working professionals.
Call our office promptly to arrange a viewing as this will not stay on the market for long
This brochure and property details are a representation of the property offered for sale or rent, as a guide only. Brochure content must not be relied upon as fact and does not form any part of a contract. Measurements are approximate. No fixtures or fittings, heating system or appliances have been tested, nor are they warranted by Philip Ellis Estate and lettings or any staff member in any way as being functional or regulation compliant. Philip Ellis Estate And Lettings do not accept any liability for any loss that may be caused directly or indirectly by the brochure content, all interested parties must rely on their own, their surveyor’s or solicitor’s findings. We advise all interested parties to check with the local planning office for details of any application or decisions that may be consequential to your decision to purchase or rent any property. Any floor plans provided should be used for illustrative purposes only and should be used as such by any interested party..
Property additional info
Living Room: 3.82m x 4.12m
Large living room. New gas fire and fire surround.
Dining Room: 4.13m x 3.11m
Lovely sunny dining room. New gas fire and surround. Under stairs storage.
Kitchen: 4.36m x 2.18m
Large kitchen with base and wall units. No white goods.
First Floor
Bedroom 1: 3.90m x 4.19m
Large bedroom located at the front of the property.
Bedroom 2: 1.91m x 3.20m
Large single bedroom located at the rear of the property.
Bathroom: 1.71m x 2.21m
Recently refurbished family shower room with white sink and white WC
Exterior:
The property has a small front garden and a small area at the rear.
Points To Note:
The property does not have central heating. There is an emersion for hot water.
Houses For Sale Pine Grove
Houses For Sale Moorside
Houses For Sale Hope Street
Houses For Sale Roughlee Avenue
Houses For Sale Arthur Street
Houses For Sale Linden Avenue
Houses For Sale Carden Avenue
Houses For Sale Eccleston Avenue
Houses For Sale Holdsworth Street
Houses For Sale Woodsmoor Road
Houses For Sale Algernon Street
Houses For Sale Ellesmere Street
Houses For Sale Holyrood Drive
Houses For Sale Garden Avenue
Houses For Sale Broadbent Street
Houses For Sale East Lancashire Road