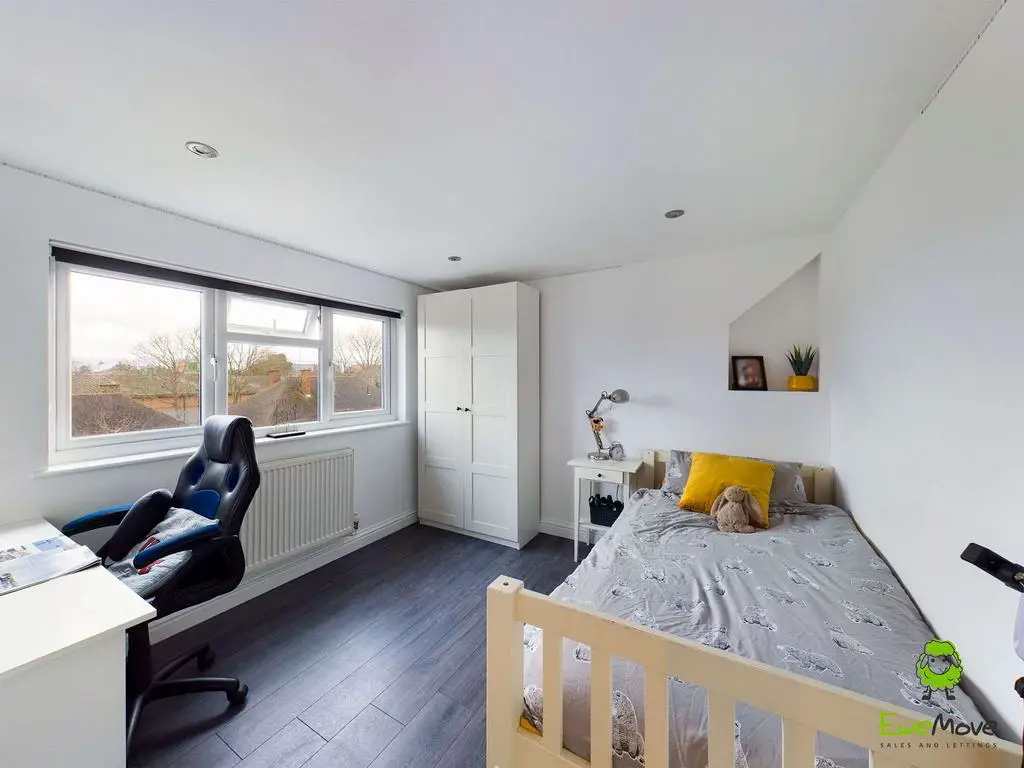
House For Sale £625,000
What a wonderful family home we have on offer here. The home has recently undergone extensive extension and refurbishment throughout creating a versatile and well thought out family home in a fantastic location for local amenities, schools and transport.
Accessed via entrance porch and hallway on the ground floor you will find a stylish bay-fronted living room, home office which could easily be used as a guest bedroom, Modern kitchen/diner, Utility room and downstairs w/c.
The upper floors have been have been arranged perfectly creating a wonderful master bedroom complete with a walk in dressing room, 2nd double bedroom and a family bathroom which includes a enclosed bath tub and walk in shower, On the top floor there are 2 further double bedrooms and modern shower room.
Externally there is off road parking to the front for 2 cars and a good sized family garden to the rear.
This home includes:
Additional Information:
Council Tax:
Band D
This really is a home that needs to be seen in order to be fully appreciated so call now to arrange a Personal inspection.
Accessed via entrance porch and hallway on the ground floor you will find a stylish bay-fronted living room, home office which could easily be used as a guest bedroom, Modern kitchen/diner, Utility room and downstairs w/c.
The upper floors have been have been arranged perfectly creating a wonderful master bedroom complete with a walk in dressing room, 2nd double bedroom and a family bathroom which includes a enclosed bath tub and walk in shower, On the top floor there are 2 further double bedrooms and modern shower room.
Externally there is off road parking to the front for 2 cars and a good sized family garden to the rear.
This home includes:
- 01 - Entrance Porch
2.5m x 1.01m (2.5 sqm) - 8' 2" x 3' 3" (27 sqft) - 02 - Hallway
3.72m x 1.79m (6.6 sqm) - 12' 2" x 5' 10" (71 sqft) - 03 - Study
3.34m x 2.41m (8 sqm) - 10' 11" x 7' 10" (86 sqft) - 04 - Living Room
4.24m x 4m (16.9 sqm) - 13' 10" x 13' 1" (182 sqft) - 05 - Kitchen / Dining Room
5.91m x 3.18m (18.7 sqm) - 19' 4" x 10' 5" (202 sqft) - 06 - Utility Room
3.59m x 1.49m (5.3 sqm) - 11' 9" x 4' 10" (57 sqft) - 07 - WC
1.5m x 1.01m (1.5 sqm) - 4' 11" x 3' 3" (16 sqft) - 08 - Bedroom (Double)
4.28m x 3.49m (14.9 sqm) - 14' x 11' 5" (160 sqft) - 09 - Dressing Room
2.74m x 2.31m (6.3 sqm) - 8' 11" x 7' 7" (68 sqft) - 10 - Bedroom (Double)
3.16m x 2.78m (8.7 sqm) - 10' 4" x 9' 1" (94 sqft) - 11 - Family Bathroom
2.17m x 1.81m (3.9 sqm) - 7' 1" x 5' 11" (42 sqft) - 12 - Bedroom (Double)
2.94m x 2.93m (8.6 sqm) - 9' 7" x 9' 7" (92 sqft) - 13 - Bedroom (Double)
4.3m x 2.49m (10.7 sqm) - 14' 1" x 8' 2" (115 sqft)
Measured into eves - 14 - Shower Room
1.68m x 1.55m (2.6 sqm) - 5' 6" x 5' 1" (28 sqft) - 15 - Garden
Patio and lawn area. - Please note, all dimensions are approximate / maximums and should not be relied upon for the purposes of floor coverings.
Additional Information:
Band D
This really is a home that needs to be seen in order to be fully appreciated so call now to arrange a Personal inspection.