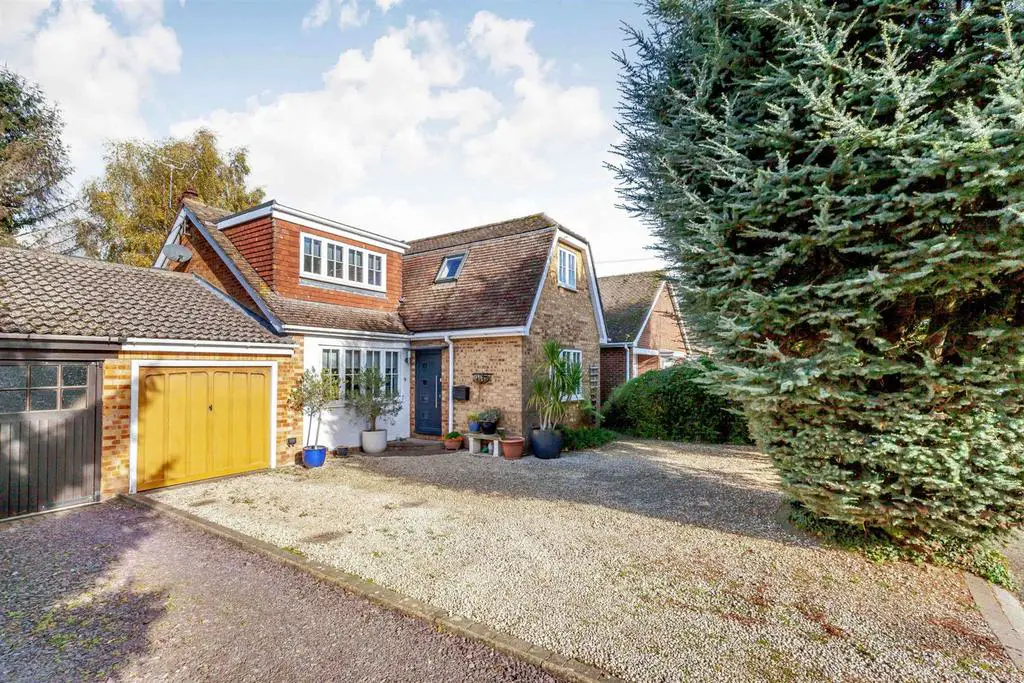
House For Sale £675,000
Situated in the picturesque hamlet of Tipps Cross being one of the five parishes of Brentwood and offering easy access to Brentwood Town Centre's (approximately five miles away), bustling High Street and Elizabeth Line mainline railway station. The home offers flexible and versatile accommodation with the added benefit of an integral garage and a good size rear garden.
On entering the home, you are welcomed into bright and spacious entrance hallway with convenient fitted cloaks cupboard and ground floor three-piece family bathroom with shower over the bath also. To the front of the home is the home office/study enjoying views across the front elevation. From the hallway there is direct access into the family size dining room with hardwood style flooring and a large picture window overlooking the front elevation. To the rear of the home is a beautifully appointed kitchen/breakfast room fitted with a range of high quality kitchen cabinetry complemented by granite worksurfaces coordinating tiled floor. The sitting room is again of excellent proportions and enjoys both a feature natural stone fireplace with inset wood burning stove and bifold doors opening onto the gardens. The ground floor is completed by an adjacent Snug or indeed additional bedroom/home office, having two velux roof lights and again doors onto the gardens.
To the first floor the size and quality of the home continues with four good size double bedrooms. Bedroom one offers a series of fitted clothes storage and bedroom two overlooks the front elevation and has a walk-in dressing room. The bedrooms are served by a high-quality three-piece family shower room.
To the exterior the gardens have been carefully tended and maintained, commences with a covered patio area ideal for outdoor dining and entertaining. The remainder of the garden is designed around a curved central lawn with gravelled pathway and maturely planted borders having been planted for year round colour and interest.
This is a wonderful family home which offers flexible accommodation. Please call Ellie to arrange a professional accompanied viewing at your earliest convenience.
Entrance Hall - 5.21m x 3.73m (17'1 x 12'3) -
Study - 3.76m x 1.78m (12'4 x 5'10) -
Bathroom -
Kitchen/Breakfast Room - 3.99m x 2.79m (13'1 x 9'2) -
Sitting Room - 4.11m x 3.99m (13'6 x 13'1) -
Snug - 3.86m x 2.51m (12'8 x 8'3) -
Garage - 4.04m x 2.64m (13'3 x 8'8) -
Stairs Leading To -
Bedroom One - 4.04m x 3.18m (13'3 x 10'5) -
Bedroom Two - 4.52m x 3.12m (14'10 x 10'3) -
En-Suite Shower -
Cloakroom -
Bedroom Three - 3.73m x 2.59m (12'3 x 8'6) -
Bedroom Four - 2.67m x 2.49m (8'9 x 8'2) -
On entering the home, you are welcomed into bright and spacious entrance hallway with convenient fitted cloaks cupboard and ground floor three-piece family bathroom with shower over the bath also. To the front of the home is the home office/study enjoying views across the front elevation. From the hallway there is direct access into the family size dining room with hardwood style flooring and a large picture window overlooking the front elevation. To the rear of the home is a beautifully appointed kitchen/breakfast room fitted with a range of high quality kitchen cabinetry complemented by granite worksurfaces coordinating tiled floor. The sitting room is again of excellent proportions and enjoys both a feature natural stone fireplace with inset wood burning stove and bifold doors opening onto the gardens. The ground floor is completed by an adjacent Snug or indeed additional bedroom/home office, having two velux roof lights and again doors onto the gardens.
To the first floor the size and quality of the home continues with four good size double bedrooms. Bedroom one offers a series of fitted clothes storage and bedroom two overlooks the front elevation and has a walk-in dressing room. The bedrooms are served by a high-quality three-piece family shower room.
To the exterior the gardens have been carefully tended and maintained, commences with a covered patio area ideal for outdoor dining and entertaining. The remainder of the garden is designed around a curved central lawn with gravelled pathway and maturely planted borders having been planted for year round colour and interest.
This is a wonderful family home which offers flexible accommodation. Please call Ellie to arrange a professional accompanied viewing at your earliest convenience.
Entrance Hall - 5.21m x 3.73m (17'1 x 12'3) -
Study - 3.76m x 1.78m (12'4 x 5'10) -
Bathroom -
Kitchen/Breakfast Room - 3.99m x 2.79m (13'1 x 9'2) -
Sitting Room - 4.11m x 3.99m (13'6 x 13'1) -
Snug - 3.86m x 2.51m (12'8 x 8'3) -
Garage - 4.04m x 2.64m (13'3 x 8'8) -
Stairs Leading To -
Bedroom One - 4.04m x 3.18m (13'3 x 10'5) -
Bedroom Two - 4.52m x 3.12m (14'10 x 10'3) -
En-Suite Shower -
Cloakroom -
Bedroom Three - 3.73m x 2.59m (12'3 x 8'6) -
Bedroom Four - 2.67m x 2.49m (8'9 x 8'2) -