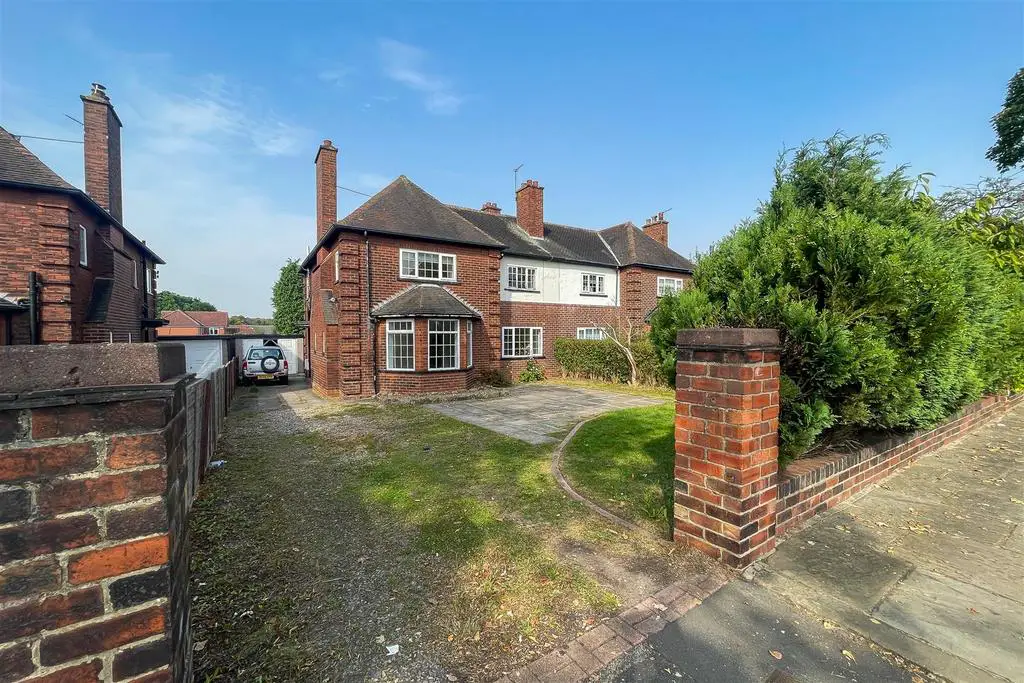
House For Sale £550,000
*SPACIOUS FOUR BEDROOM SEMI-DETACHED HOUSE - NO ONWARD CHAIN* This large 1920's four bedroom semi-detached house is situated in the popular location of Street Lane, Roundhay. Street Lane has a range of amenities including shops, bars, restaurants and the famous Roundhay Park which is a short walk from the property. This great family home is now in need of some updating and briefly comprises; Entrance hall, kitchen, dining room, lounge and sitting room to the ground floor. To the first floor there are three good sized double bedrooms, a single bedroom, house bathroom and separate WC. Externally the property has a driveway offering off street parking for a number of vehicles and leading to a detached garage. To the rear of the property is a great sized enclosed lawned garden with borders of plants and shrubs. Opportunities such as this are rarely available and this property is offered to the market with NO ONWARD CHAIN. Early internal viewing is highly recommended.
Entrance Hall - 4.85 x 3.11 (15'10" x 10'2") - Entry via uPVC entrance door. Stained glass window to side. Feature fireplace. Original wooden flooring. Coving to ceiling.
Kitchen - 4.85 x 2.60 (15'10" x 8'6") - Fitted with a range of wall, base and drawer units with work tops over. 1.5 bowl ceramic sink with mixer tap and drainer. Space for washing machine, dishwasher and fridge. Integrated electric oven. 4-ring electric hob. Part tiled walls. Two uPVC double glazed windows and uPVC double glazed door to rear.
Dining Room - 3.80 x 3.79 (12'5" x 12'5") - Light and Airy dining area with uPVC double glazed doors to the rear. Gas central heating radiator.
Sitting Room - 3.80 x 4.62 (12'5" x 15'1") - A spacious reception room with uPVC double glazed window to the front. Feature open fireplace to chimney breast. Original wooden flooring. Coving to ceiling. Gas central heating radiator.
Lounge - 5.22 x 3.79 (17'1" x 12'5") - A second spacious reception room with uPVC double glazed windows to front. Two stained glass windows to side. Feature cast iron open fire to chimney breast. Two gas central heating radiators. Original wood flooring. Coving to ceiling.
First Floor Landing - Spacious landing area with three stained glass windows to side. Original wooden flooring.
Bedroom 1 - 4.85 x 3.79 (15'10" x 12'5") - Light and Airy double bedroom with uPVC double glazed window to front and side. Built in wardrobes. Gas central heating radiator.
Bedroom 2 - 3.80 x 4.33 (12'5" x 14'2") - Second double bedroom with window to front. Gas central heating radiator.
Bedroom 3 - 3.80 x 3.79 (12'5" x 12'5") - Third double bedroom with uPVC double glazed window to rear. Gas central heating radiator. Wash hand basin.
Bedroom 4 - 2.87 x 2.62 (9'4" x 8'7") - Fourth bedroom with window to side and rear. Gas central heating radiator.
Bathroom - Fitted with a two piece suite comprising; free standing bath and wash hand basin. uPVC double glazed window.
Separate Wc - Low WC. window to side.
Outside - To the front of the property is a driveway offering off street parking for several vehicles and leading to a detached garage. To the rear there is a large enclosed garden which has been mainly laid to lawn with a patio area.
Council Tax Band - Band E
Entrance Hall - 4.85 x 3.11 (15'10" x 10'2") - Entry via uPVC entrance door. Stained glass window to side. Feature fireplace. Original wooden flooring. Coving to ceiling.
Kitchen - 4.85 x 2.60 (15'10" x 8'6") - Fitted with a range of wall, base and drawer units with work tops over. 1.5 bowl ceramic sink with mixer tap and drainer. Space for washing machine, dishwasher and fridge. Integrated electric oven. 4-ring electric hob. Part tiled walls. Two uPVC double glazed windows and uPVC double glazed door to rear.
Dining Room - 3.80 x 3.79 (12'5" x 12'5") - Light and Airy dining area with uPVC double glazed doors to the rear. Gas central heating radiator.
Sitting Room - 3.80 x 4.62 (12'5" x 15'1") - A spacious reception room with uPVC double glazed window to the front. Feature open fireplace to chimney breast. Original wooden flooring. Coving to ceiling. Gas central heating radiator.
Lounge - 5.22 x 3.79 (17'1" x 12'5") - A second spacious reception room with uPVC double glazed windows to front. Two stained glass windows to side. Feature cast iron open fire to chimney breast. Two gas central heating radiators. Original wood flooring. Coving to ceiling.
First Floor Landing - Spacious landing area with three stained glass windows to side. Original wooden flooring.
Bedroom 1 - 4.85 x 3.79 (15'10" x 12'5") - Light and Airy double bedroom with uPVC double glazed window to front and side. Built in wardrobes. Gas central heating radiator.
Bedroom 2 - 3.80 x 4.33 (12'5" x 14'2") - Second double bedroom with window to front. Gas central heating radiator.
Bedroom 3 - 3.80 x 3.79 (12'5" x 12'5") - Third double bedroom with uPVC double glazed window to rear. Gas central heating radiator. Wash hand basin.
Bedroom 4 - 2.87 x 2.62 (9'4" x 8'7") - Fourth bedroom with window to side and rear. Gas central heating radiator.
Bathroom - Fitted with a two piece suite comprising; free standing bath and wash hand basin. uPVC double glazed window.
Separate Wc - Low WC. window to side.
Outside - To the front of the property is a driveway offering off street parking for several vehicles and leading to a detached garage. To the rear there is a large enclosed garden which has been mainly laid to lawn with a patio area.
Council Tax Band - Band E