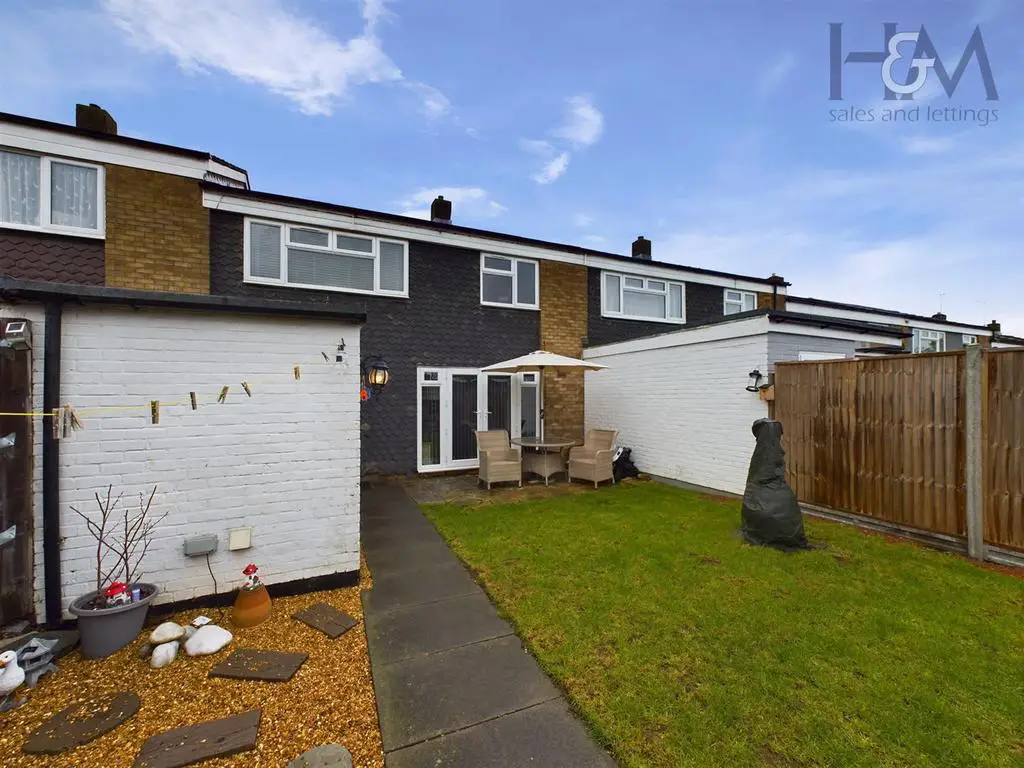
House For Sale £335,000
We are delighted to offer for sale this CHAIN FREE well presented three bedroom mid terraced property located in the Pin Green area of Stevenage. This family home has three good size bedrooms, southerly facing rear garden, downstairs cloakroom and a good size storeroom that would make an ideal home office or utility room. Situated in a quiet cul de sac and a short walk from local amenities and Mobbsbury Primary School this property is ideal for young families and first time buyers.
Entrance Hall - 3.10m x 1.80m (10'02" x 5'11") - Hardwood door to front aspect, tiled floor, wall mounted radiator, stairs to first floor landing and doors to:
Lounge/Diner - 5.05m c 3.20m (16'07" c 10'06") - Double glazed French doors to rear aspect leading to patio area, wood effect flooring, double doors leading to kitchen/breakfast Room. Coving to ceiling, TV aerial and phone point. Wall mounted radiator, gas fire with back Boiler (the boiler was serviced in September 2023).
Kitchen/Breakfast Room - 5.89m x 2.72m (19'04" x 8'11") - Double glazed window to front aspect, tiled floor, wall mounted radiator, wall and base units with roll top worksurfaces and splash back tiling, stainless steel sink and drainer with mixer taps over. Space for washing machine, fridge/freezer and gas oven.
Rear Lobby - 4.19m x 1.73m (13'09" x 5'08") - Double glazed door to rear and side aspect, double glazed window to rear aspect. Newly plastered walls, lighting and power.
First Floor Landing - 2.03m x 1.22m (6'08" x 4'00") - Stairs from entrance hall, loft access, airing cupboard housing hot water tank, doors to all room:
Bedroom One - 4.37m x 2.97m (14'04" x 9'09") - Double glazed window to rear aspect, wall mount radiator, wood effect flooring, built in storage cupboard.
Bedroom Two - 4.27m x 2.49m (14'00" x 8'02") - Double glazed window to rear aspect, wall mounted radiator and wood effect flooring.
Bedroom Three - 3.53m x 2.03m (11'07" x 6'08") - Double glazed window to front aspect, wall mounted radiator, wood effect flooring and built in storage.
Bathroom - 2.01m x 1.65m (6'07" x 5'05") - Opaque double glazed window to front aspect, half tiled walls, panel bath with shower over, bi-fold shower screen, low level WC, wash hand basin with mixer taps over. Heated towel rail, tiled floor.
Rear Garden - Southerly facing garden with patio area leading to laid lawn, stepping down to rear gate access, outside cold water tap, and powerpoint.
Front Garden - Enclosed front garden with mature hedge row and planted flower beds.
Entrance Hall - 3.10m x 1.80m (10'02" x 5'11") - Hardwood door to front aspect, tiled floor, wall mounted radiator, stairs to first floor landing and doors to:
Lounge/Diner - 5.05m c 3.20m (16'07" c 10'06") - Double glazed French doors to rear aspect leading to patio area, wood effect flooring, double doors leading to kitchen/breakfast Room. Coving to ceiling, TV aerial and phone point. Wall mounted radiator, gas fire with back Boiler (the boiler was serviced in September 2023).
Kitchen/Breakfast Room - 5.89m x 2.72m (19'04" x 8'11") - Double glazed window to front aspect, tiled floor, wall mounted radiator, wall and base units with roll top worksurfaces and splash back tiling, stainless steel sink and drainer with mixer taps over. Space for washing machine, fridge/freezer and gas oven.
Rear Lobby - 4.19m x 1.73m (13'09" x 5'08") - Double glazed door to rear and side aspect, double glazed window to rear aspect. Newly plastered walls, lighting and power.
First Floor Landing - 2.03m x 1.22m (6'08" x 4'00") - Stairs from entrance hall, loft access, airing cupboard housing hot water tank, doors to all room:
Bedroom One - 4.37m x 2.97m (14'04" x 9'09") - Double glazed window to rear aspect, wall mount radiator, wood effect flooring, built in storage cupboard.
Bedroom Two - 4.27m x 2.49m (14'00" x 8'02") - Double glazed window to rear aspect, wall mounted radiator and wood effect flooring.
Bedroom Three - 3.53m x 2.03m (11'07" x 6'08") - Double glazed window to front aspect, wall mounted radiator, wood effect flooring and built in storage.
Bathroom - 2.01m x 1.65m (6'07" x 5'05") - Opaque double glazed window to front aspect, half tiled walls, panel bath with shower over, bi-fold shower screen, low level WC, wash hand basin with mixer taps over. Heated towel rail, tiled floor.
Rear Garden - Southerly facing garden with patio area leading to laid lawn, stepping down to rear gate access, outside cold water tap, and powerpoint.
Front Garden - Enclosed front garden with mature hedge row and planted flower beds.
