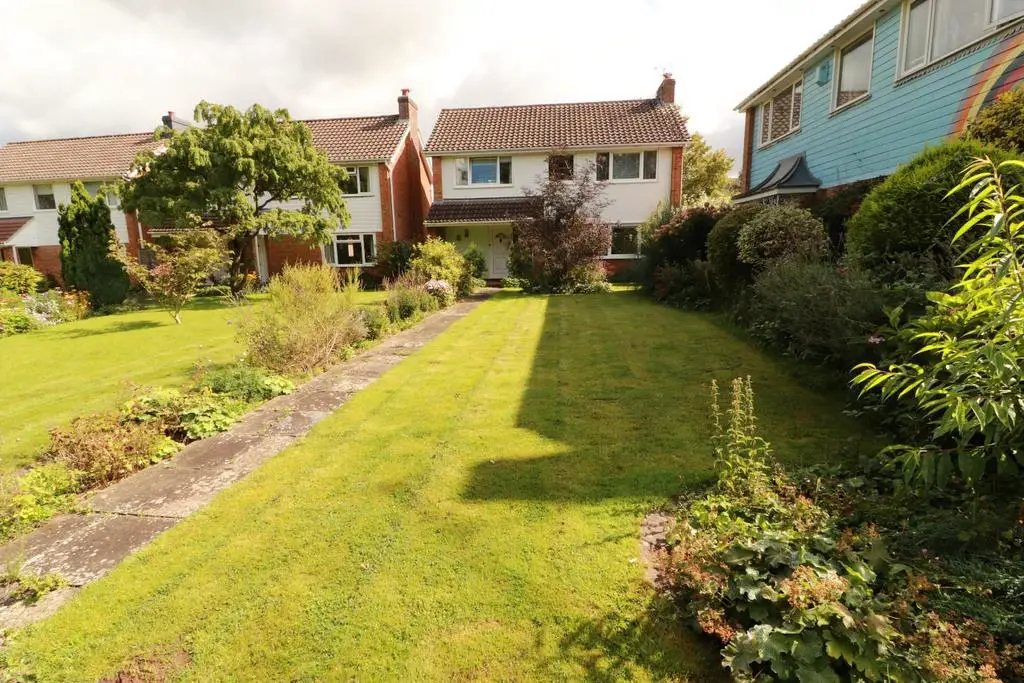
House For Sale £435,000
This four bedroom detached family house is set with in the sought after 'Elms' estate set off Chipping Sodbury High Street. Offering well appointed living accommodation that briefly comprises entrance hallway, cloakroom, L- shaped lounge/dining room, garden room and modern fitted kitchen to the ground floor. Upstairs can be found four double bedrooms and family bathroom. Further benefits include gas central heating, double glazing, gardens to both the front and rear, double garage with additional double parking space. Viewing strongly advised.
Double glazed door and matching double glazed side panel into
Entrance Hallway - Stairs to 1st floor, under stair storage cupboard, radiator, door into
Cloakroom - 1.42m x 1.37m (4'8" x 4'6") - Double glazed window to the side, white suite comprising low level WC, vanity wash hand basin, part tiled walls.
L- Shaped Lounge/Diner - 6.05m - 2.90m x 5.69m - 3.07m (19'10" - 9'6" x 18' - Double glazed window to the front and rear, double glazed patio doors to the garden room, TV point, stone feature fireplace, two radiators.
Garden Room - 3.56m x 2.95m (11'8" x 9'8") - Two double glazed windows to both sides, double glazed patio door to the rear, radiator.
Kitchen - 4.24m x 3.05m (13'11" x 10') - Double glazed window to the rear, double lazed door to the side, range of modern wall, drawer and base units with work surface over, 1.5 sink unit with mixer tap, built in double oven electric hob with extractor fan over, integrated appliances include washing machine and dishwasher, tumble dryer, fridge & freezer, part tiled walls.
First Floor Landing - Access to part boarded loft space with light, box storage cupboard, airing cupboard housing Vaillant gas boiler, double glazed window to the front, doors into
Bedroom One - 3.73m x 3.45m (12'3" x 11'4") - Double glazed window to the rear, radiator.
Bedroom Two - 3.71m x 2.18m (12'2" x 7'2") - Double glazed window to the front, fitted cupboards, radiator.
Bedroom Three - 3.10m x 3.00m (10'2" x 9'10") - Double glazed window to the front, fitted cupboards, radiator.
Bedroom Four - 2.72m x 2.46m (8'11" x 8'1") - Double glazed window to the rear, radiator.
Bathroom - 2.41m x 1.78m (7'11" x 5'10") - Double glazed window to the rear, coloured suite comprising panelled bath with shower over, low level WC, bidet, wash hand basin, heated towel rail, part tield walls.
Outside - The front is laid to lawn with well stocked flower, plant and shrubs borders and pathway leading to the front door.
The enclosed rear garden is laid to lawn, well maintained flower bed borders, garden pond, summerhouse, outside tap, pathway leading to the rear. There is gated access to both the front and rear.
Double Garage - Up and over door light and power, two double glazed windows to the side and double glazed window and courtesy door to the rear.
Double glazed door and matching double glazed side panel into
Entrance Hallway - Stairs to 1st floor, under stair storage cupboard, radiator, door into
Cloakroom - 1.42m x 1.37m (4'8" x 4'6") - Double glazed window to the side, white suite comprising low level WC, vanity wash hand basin, part tiled walls.
L- Shaped Lounge/Diner - 6.05m - 2.90m x 5.69m - 3.07m (19'10" - 9'6" x 18' - Double glazed window to the front and rear, double glazed patio doors to the garden room, TV point, stone feature fireplace, two radiators.
Garden Room - 3.56m x 2.95m (11'8" x 9'8") - Two double glazed windows to both sides, double glazed patio door to the rear, radiator.
Kitchen - 4.24m x 3.05m (13'11" x 10') - Double glazed window to the rear, double lazed door to the side, range of modern wall, drawer and base units with work surface over, 1.5 sink unit with mixer tap, built in double oven electric hob with extractor fan over, integrated appliances include washing machine and dishwasher, tumble dryer, fridge & freezer, part tiled walls.
First Floor Landing - Access to part boarded loft space with light, box storage cupboard, airing cupboard housing Vaillant gas boiler, double glazed window to the front, doors into
Bedroom One - 3.73m x 3.45m (12'3" x 11'4") - Double glazed window to the rear, radiator.
Bedroom Two - 3.71m x 2.18m (12'2" x 7'2") - Double glazed window to the front, fitted cupboards, radiator.
Bedroom Three - 3.10m x 3.00m (10'2" x 9'10") - Double glazed window to the front, fitted cupboards, radiator.
Bedroom Four - 2.72m x 2.46m (8'11" x 8'1") - Double glazed window to the rear, radiator.
Bathroom - 2.41m x 1.78m (7'11" x 5'10") - Double glazed window to the rear, coloured suite comprising panelled bath with shower over, low level WC, bidet, wash hand basin, heated towel rail, part tield walls.
Outside - The front is laid to lawn with well stocked flower, plant and shrubs borders and pathway leading to the front door.
The enclosed rear garden is laid to lawn, well maintained flower bed borders, garden pond, summerhouse, outside tap, pathway leading to the rear. There is gated access to both the front and rear.
Double Garage - Up and over door light and power, two double glazed windows to the side and double glazed window and courtesy door to the rear.