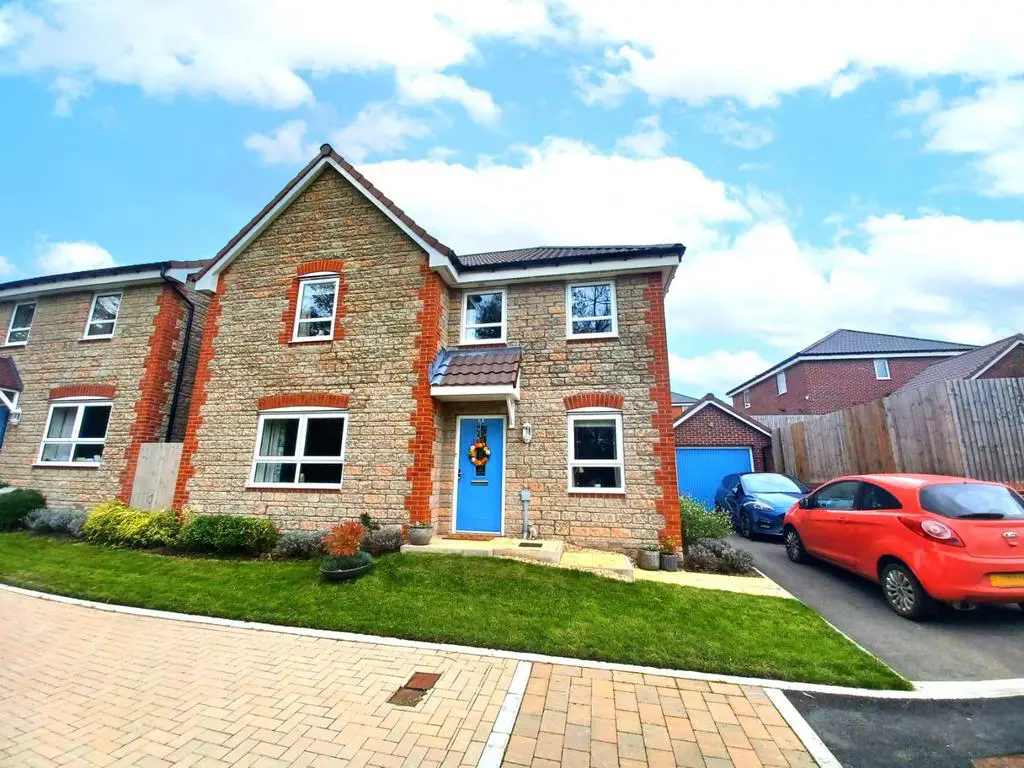
House For Sale £495,000
This beautifully presented, detached family home, is found in the sought after village of Charfield. Built by the reputable Barratt Homes, the property briefly comprises; entrance hallway, downstairs cloakroom, study, living room, kitchen/living/dining area with doors to the rear garden. To the first floor, four bedrooms, the main having en-suite shower room and family bathroom. Outside the property has an open plan front garden with driveway parking for two cars leading to the garage. The rear garden has been landscaped with patio area and feature water fall.
Entrance - Via a composite door into:
Entrance Hall - Stairs to the first floor landing, coats cupboard, radiator and Karndean flooring, doors to:
Cloakroom - Vanity wash hand basin set in unit, low level wc, radiator, extractor fan and Karndean flooring.
Study - 2.26m x 2.08m (7'4" x 6'9") - Double glazed window to front with wooded views, radiator and Karndean flooring.
Living Room - 5.05m x 3.35m (16'6" x 10'11" ) - Double glazed window to front aspect with wooded views, two radiators.
Kitchen/Living/Dining - 8.08m x 3.10m (26'6" x 10'2") - Fitted with a good range of wall and base units with granite work surfaces and upstands, stainless steel double oven and gas hob with splash panel and extractor fan over. Integrated fridge/freezer and dishwasher, wine fridge, inset 1 1/2 bowled sink unit with mixer tap, under stairs pantry, two radiators, double glazed windows and French doors leading to the rear garden.
Utility Room - 1.63m x 1.52m (5'4" x 4'11" ) - Door to side path, granite work surfaces and upstands with space beneath for washing machine and tumble dryer, cupboard housing a wall mounted gas fired combination boiler, radiator, extractor fan and Karndean flooring.
Landing - Access to loft space, radiator, large airing cupboard and doors leading to:
Bedroom One - 3.84m x 3.53m (12'7" x 11'6" ) - Double glazed windows to front and side aspects with wooded views, range of fitted wardrobes and radiator, door to:
En-Suite - Suite comprising shower cubicle with shower, wc, pedestal wash hand basin, radiator, extractor fan and Karndean flooring.
Bedroom Two - 4.32m x 3.33m (14'2" x 10'11") - Double glazed window to front with wooded views, fitted wardrobes, over stairs cupboard and radiator.
Bedroom Three - 3.33m x 2.79m (10'11" x 9'1") - Double glazed window to rear and radiator.
Bedroom Four - 3.12m x 2.95m (10'2" x 9'8") - Double glazed window to rear and radiator.
Family Bathroom - Double glazed window to rear aspect, white suite comprising panel bath with tiled surround, vanity wash hand basin and wc.
Front Garden - Path and steps to front door, lawned area, various shrubs and plants, driveway parking leading to the detached garage to side.
Rear Garden - A beautifully landscaped rear garden with patio area, lawned area, inset water feature in wall, outside electric and cold water tap, gated side access.
Garage - 6.45m x 3.30m (21'1" x 10'9") - Detached up-and-over door, power and light, driveway for two vehicles.
Entrance - Via a composite door into:
Entrance Hall - Stairs to the first floor landing, coats cupboard, radiator and Karndean flooring, doors to:
Cloakroom - Vanity wash hand basin set in unit, low level wc, radiator, extractor fan and Karndean flooring.
Study - 2.26m x 2.08m (7'4" x 6'9") - Double glazed window to front with wooded views, radiator and Karndean flooring.
Living Room - 5.05m x 3.35m (16'6" x 10'11" ) - Double glazed window to front aspect with wooded views, two radiators.
Kitchen/Living/Dining - 8.08m x 3.10m (26'6" x 10'2") - Fitted with a good range of wall and base units with granite work surfaces and upstands, stainless steel double oven and gas hob with splash panel and extractor fan over. Integrated fridge/freezer and dishwasher, wine fridge, inset 1 1/2 bowled sink unit with mixer tap, under stairs pantry, two radiators, double glazed windows and French doors leading to the rear garden.
Utility Room - 1.63m x 1.52m (5'4" x 4'11" ) - Door to side path, granite work surfaces and upstands with space beneath for washing machine and tumble dryer, cupboard housing a wall mounted gas fired combination boiler, radiator, extractor fan and Karndean flooring.
Landing - Access to loft space, radiator, large airing cupboard and doors leading to:
Bedroom One - 3.84m x 3.53m (12'7" x 11'6" ) - Double glazed windows to front and side aspects with wooded views, range of fitted wardrobes and radiator, door to:
En-Suite - Suite comprising shower cubicle with shower, wc, pedestal wash hand basin, radiator, extractor fan and Karndean flooring.
Bedroom Two - 4.32m x 3.33m (14'2" x 10'11") - Double glazed window to front with wooded views, fitted wardrobes, over stairs cupboard and radiator.
Bedroom Three - 3.33m x 2.79m (10'11" x 9'1") - Double glazed window to rear and radiator.
Bedroom Four - 3.12m x 2.95m (10'2" x 9'8") - Double glazed window to rear and radiator.
Family Bathroom - Double glazed window to rear aspect, white suite comprising panel bath with tiled surround, vanity wash hand basin and wc.
Front Garden - Path and steps to front door, lawned area, various shrubs and plants, driveway parking leading to the detached garage to side.
Rear Garden - A beautifully landscaped rear garden with patio area, lawned area, inset water feature in wall, outside electric and cold water tap, gated side access.
Garage - 6.45m x 3.30m (21'1" x 10'9") - Detached up-and-over door, power and light, driveway for two vehicles.
