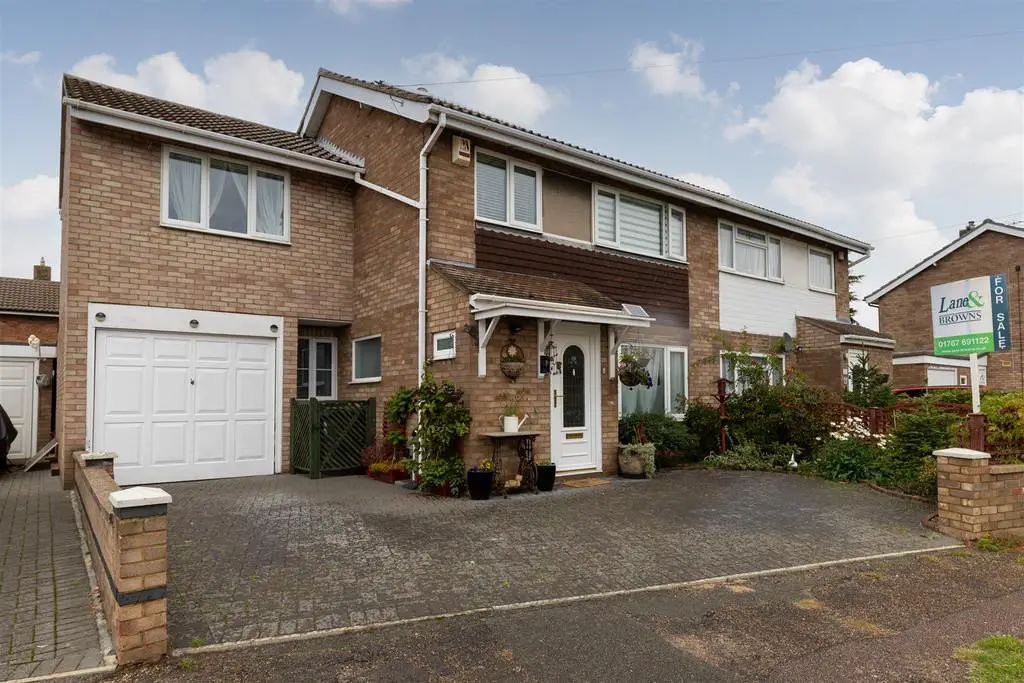
House For Sale £395,000
This four-bedroom family home is situated in a quiet cul-de-sac with great links to the A1 and is approx. 1.2 miles from Sandy Town and Train Station.
The ground floor briefly comprises of entrance porch with W/C, a generous lounge which flows through to the dining room, and a modern kitchen with white sparkle worktops. The ground floor continues, offering a further reception room with abundance of sunlight from the skylights and a study area, utility room, internal garage and a sun room.
Upstairs offers a master bedroom with fitted wardrobes and ensuite, two further double bedrooms with fitted wardrobes, a single bedroom and family bathroom.
The sunny enclosed garden has been lovingly landscaped featuring a pond, summer house, green house, and a covered patio with flower trellises.
Entrance Hall -
Wc -
Lounge - 6.81m x 5.44m (22'4 x 17'10) -
Dining Area -
Kitchen - 3.30m x 3.63m (10'10 x 11'11) -
Living Room - 2.34m x 3.99m (7'8 x 13'1) -
Study - 3.23m a 2.49m (10'7 a 8'2) -
Utility Room - 2.84m x 2.39m (9'4 x 7'10) -
Garage - 4.67m x 2.39m (15'4 x 7'10) -
Sun Room - 4.06m x 2.39m (13'4 x 7'10) -
First Floor -
Master Bedroom - 4.14m x 3.51m (13'7 x 11'6) -
En-Suite -
Bedroom 2 - 3.63m x 3.10m (11'11 x 10'2) -
Bedroom 3 - 3.07m x 3.23m (10'1 x 10'7) -
Bedroom 4 - 2.74m x 2.26m (9 x 7'5) -
Family Bathroom -
Exterior -
Rear Garden - A mature, enclosed rear garden with feature pond, flower beds and
mostly laid to lawn. Summer house and green house. Covered patio with flower trellises. Side gate.
Front - Block paved driveway providing off road parking, enclosed by dwarf brick wall, border containing a range of bushes and shrubs.
The ground floor briefly comprises of entrance porch with W/C, a generous lounge which flows through to the dining room, and a modern kitchen with white sparkle worktops. The ground floor continues, offering a further reception room with abundance of sunlight from the skylights and a study area, utility room, internal garage and a sun room.
Upstairs offers a master bedroom with fitted wardrobes and ensuite, two further double bedrooms with fitted wardrobes, a single bedroom and family bathroom.
The sunny enclosed garden has been lovingly landscaped featuring a pond, summer house, green house, and a covered patio with flower trellises.
Entrance Hall -
Wc -
Lounge - 6.81m x 5.44m (22'4 x 17'10) -
Dining Area -
Kitchen - 3.30m x 3.63m (10'10 x 11'11) -
Living Room - 2.34m x 3.99m (7'8 x 13'1) -
Study - 3.23m a 2.49m (10'7 a 8'2) -
Utility Room - 2.84m x 2.39m (9'4 x 7'10) -
Garage - 4.67m x 2.39m (15'4 x 7'10) -
Sun Room - 4.06m x 2.39m (13'4 x 7'10) -
First Floor -
Master Bedroom - 4.14m x 3.51m (13'7 x 11'6) -
En-Suite -
Bedroom 2 - 3.63m x 3.10m (11'11 x 10'2) -
Bedroom 3 - 3.07m x 3.23m (10'1 x 10'7) -
Bedroom 4 - 2.74m x 2.26m (9 x 7'5) -
Family Bathroom -
Exterior -
Rear Garden - A mature, enclosed rear garden with feature pond, flower beds and
mostly laid to lawn. Summer house and green house. Covered patio with flower trellises. Side gate.
Front - Block paved driveway providing off road parking, enclosed by dwarf brick wall, border containing a range of bushes and shrubs.