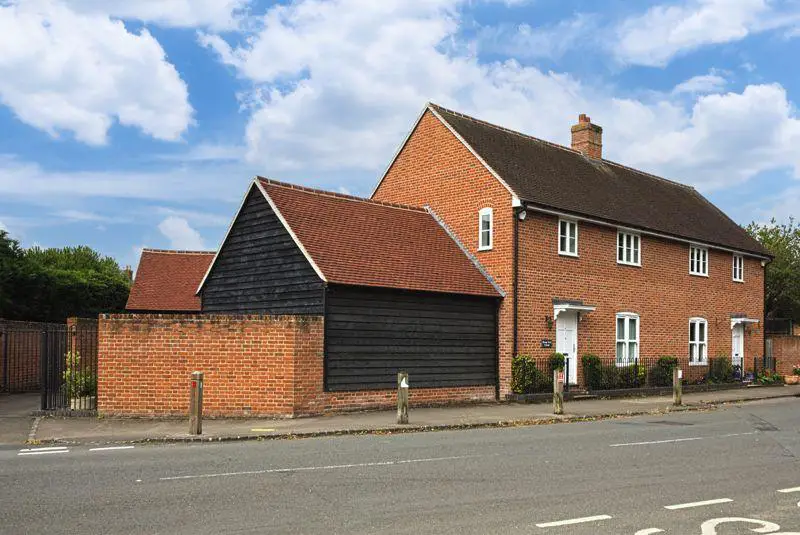
House For Sale £675,000
Located close to the village amenities and stunning countryside walks, this well-presented and neutrally decorated property comes with a spacious layout including separate reception rooms and four bedrooms. Featuring an en-suite to the master bedroom, a cloakroom, an enclosed south-west facing rear garden and secure gated parking with a double carport. Coming to the market with no onward chain, this family home is perfect for families looking for a modern and practical home in this sought-after village.
APPROACH
The property is accessed via the High Street where a step rises to the storm porch. The property's front door opens to:
HALLWAY
Stairs rising to first floor, under stairs storage cupboard and radiator. White matching doors to:
CLOAKROOM
Suite comprising hand wash basin and WC. Spotlights and extractor fan.
LOUNGE - 15' 0'' x 11' 8'' (4.57m x 3.55m)
Gas fireplace with timber mantle, double glazed window to front aspect and radiator. Double doors to:
DINING ROOM - 14' 6'' x 11' 11'' (4.41m x 3.64m)
Double glazed window to rear aspect, spotlights, radiator and double glazed door to opening to rear garden. Double doors to:
KITCHEN/BREAKFAST ROOM - 14' 5'' x 11' 6'' (4.40m x 3.5m maximum)
Matching wall & base units, integral Neff oven, four-ring ceramic hob with extractor over, dishwasher and fridge/freezer. Space & plumbing for washing machine, one and a half bowl sink/drainer, dual aspect double glazed windows, spotlights and radiator. Double glazed door to opening to rear garden.
FIRST FLOOR LANDING
Airing cupboard, spotlights and radiator. White matching doors to:
BEDROOM ONE - 12' 8'' x 11' 7'' (3.86m x 3.52m) maximum
Wall of built-in wardrobes, double glazed window to front aspect, spotlights and radiator. Door to:
EN-SUITE WET ROOM
Suite comprising shower, hand wash basin and WC. Chrome heated towel rail, spotlights, tiling to walls and extractor fan.
BEDROOM TWO - 12' 8'' x 11' 10'' (3.86m x 3.61m) maximum
Built-in wardrobe, dual aspect double glazed windows, access to loft space, spotlights and radiator.
BEDROOM THREE - 10' 0'' x 8' 0'' (3.06m maximum x 2.45m minimum)
Double glazed window to rear aspect, spotlights and radiator.
BEDROOM FOUR - 9' 11'' x 7' 3'' (3.03m x 2.20m)
Double glazed window to rear aspect, spotlights and radiator.
FAMILY BATHROOM
Suite comprising bath with shower attachment, hand wash basin and WC. Chrome heated towel rail, double glazed privacy window to side aspect, spotlights and extractor fan.
REAR GARDEN
The south-west facing rear garden has a paved patio area running adjacent to the property, with a series of stone/gravel pathways between several bedding areas planted with a variety of mature trees, bushes and shrubs.
DOUBLE CARPORT / OFF-STREET PARKING
The gated compound/driveway provides off-street parking with an electric gate on entrance and double carport equipped with power & lighting.
Council Tax Band: E
Tenure: Freehold