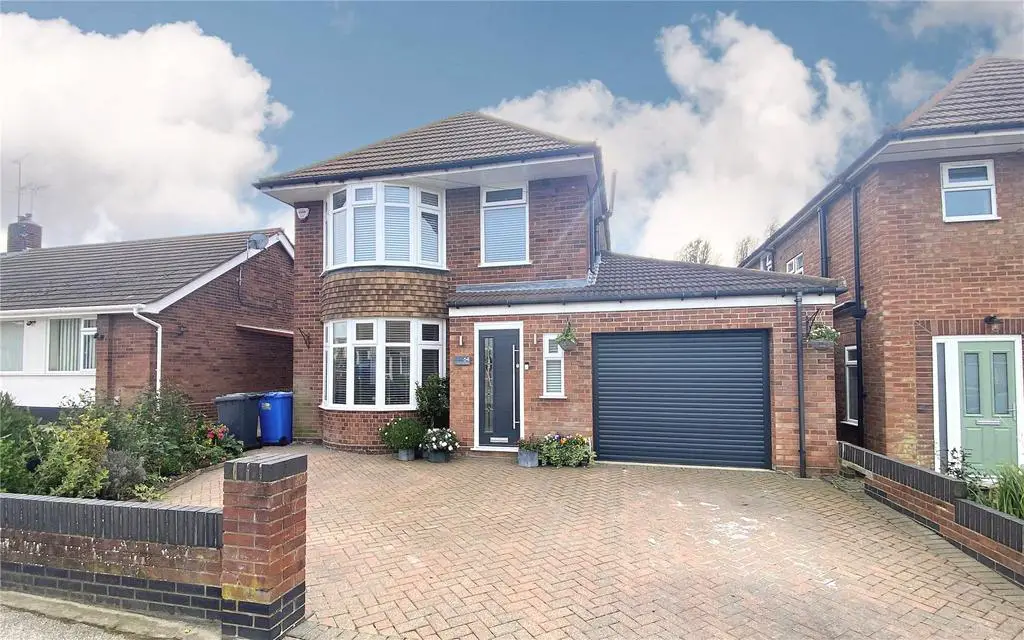
House For Sale £425,000
Offering accommodation approaching 1650sq ft is this substantially extended detached home with a stunning open plan kitchen/dining/family space and a 115ft rear garden
Situated to the north side of the town is this heavily extended three double bedroom detached property which boasts a stunning open-plan kitchen/dining/family space and an en-suite to the main bedroom.
Offering accommodation that is approaching 1650sq.ft. the property also has a separate sitting room, 115ft south-easterly facing garden and a larger style garage.
The reception hall has a built-in cupboard and stairs to the first floor. To the front there is a sitting room with a dual aspect outlook with a bay window to the front. To the rear of the hall is the stunning open-plan kitchen/dining/family space, there is a tiled floor throughout, part of which has underfloor heating. In addition to the bi-fold doors and additional door to the rear there are two velux windows. The kitchen is well-equipped with an extensive range of base units, wall cupboards, quartz worktops and drawers. Integrated appliances include a dishwasher, washing machine, tumble dryer, fridge and freezer along with a microwave and a range-style cooker with extractor hood over. There is a cloakroom which comprises a WC and basin.
The landing provides access to all three double bedrooms and the family bathroom. The main bedroom, which is of particular generous proportions, is located to the rear and the en-suite comprises a shower, basin and WC. Bedroom two is located to the front with a bay window and built-in wardrobes. Bedroom three has two windows to the side. The bathroom comprises a free-standing rolltop bath, WC and basin.
Outside
To the front of the property the garden is predominantly laid to brick paviers providing parking for a number of vehicles. There is a larger style garage measuring approximately 17'11 x 11'11 with an electric roller door and a personal door to the rear.
To the rear of the property there is a 115ft. south-easterly facing garden. There is a patio area with the remainder predominantly laid to lawn with a range of mature trees and shrubs.
Directions
Using a SatNav with the postcode IP1 6AN and upon entering Larchcroft Road from Ashcroft Road the property can be found towards the top of the hill on the right hand side.
Important Information
Council Tax Band - D
Services - Mains water, drainage, gas and electricity are connected.
Tenure - Freehold
EPC rating - D
Situated to the north side of the town is this heavily extended three double bedroom detached property which boasts a stunning open-plan kitchen/dining/family space and an en-suite to the main bedroom.
Offering accommodation that is approaching 1650sq.ft. the property also has a separate sitting room, 115ft south-easterly facing garden and a larger style garage.
The reception hall has a built-in cupboard and stairs to the first floor. To the front there is a sitting room with a dual aspect outlook with a bay window to the front. To the rear of the hall is the stunning open-plan kitchen/dining/family space, there is a tiled floor throughout, part of which has underfloor heating. In addition to the bi-fold doors and additional door to the rear there are two velux windows. The kitchen is well-equipped with an extensive range of base units, wall cupboards, quartz worktops and drawers. Integrated appliances include a dishwasher, washing machine, tumble dryer, fridge and freezer along with a microwave and a range-style cooker with extractor hood over. There is a cloakroom which comprises a WC and basin.
The landing provides access to all three double bedrooms and the family bathroom. The main bedroom, which is of particular generous proportions, is located to the rear and the en-suite comprises a shower, basin and WC. Bedroom two is located to the front with a bay window and built-in wardrobes. Bedroom three has two windows to the side. The bathroom comprises a free-standing rolltop bath, WC and basin.
Outside
To the front of the property the garden is predominantly laid to brick paviers providing parking for a number of vehicles. There is a larger style garage measuring approximately 17'11 x 11'11 with an electric roller door and a personal door to the rear.
To the rear of the property there is a 115ft. south-easterly facing garden. There is a patio area with the remainder predominantly laid to lawn with a range of mature trees and shrubs.
Directions
Using a SatNav with the postcode IP1 6AN and upon entering Larchcroft Road from Ashcroft Road the property can be found towards the top of the hill on the right hand side.
Important Information
Council Tax Band - D
Services - Mains water, drainage, gas and electricity are connected.
Tenure - Freehold
EPC rating - D