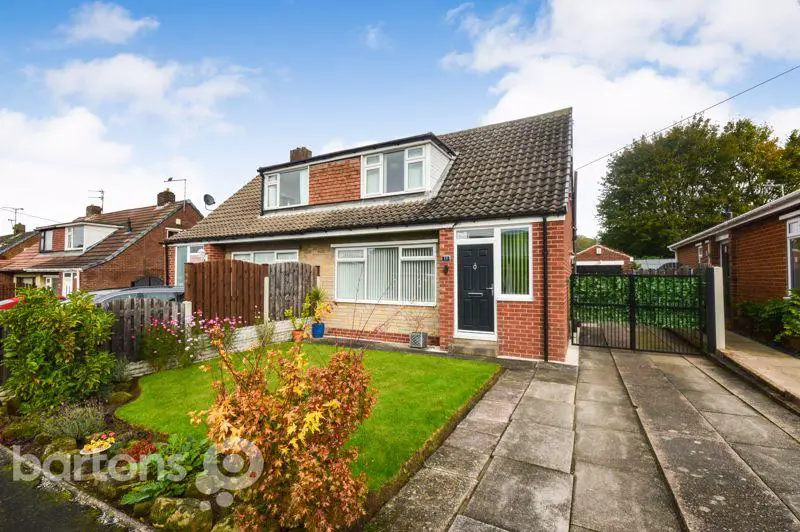
House For Sale £270,000
This bright and spacious semi-detached home is well presented throughout and is situated within a prime Wickersley location - just a moments walk to the Tanyard shopping precinct, cafe's, restaurants and bus routes. Occupying an enviable plot overlooking St. Albans school fields - the property in brief comprises; Entrance Hall * WC * Lounge * Dining Room * Kitchen * Two Double Bedrooms * Bathroom * Front and Rear Gardens * Gated Driveway * Detached Garage.
Entrance Hall
Entry through a composite door into the hall which has carpet flooring. Stairs lead up to the first floor and doors to;
WC
Appointed with a WC and hand wash basin.
Lounge - 13' 0'' x 13' 0'' (3.96m x 3.96m)
Front facing reception room with carpet flooring. Double doors open to;
Dining Room - 11' 5'' x 10' 1'' (3.48m x 3.07m)
Rear facing reception room with carpet flooring and door to;
Kitchen/Breakfast Room - 13' 0'' x 9' 3'' (3.96m x 2.82m)
Appointed with a range of base, wall and drawer units with a work surface above which incorporates a double bowl sink and drainer. There is a integral electric hob, oven and extractor - with space for other freestanding appliances. Tiled flooring and splash back, space for a small dining table and chairs and a composite door out to the side of the property.
First Floor Landing
Having carpet flooring and double doors opening to the walk in storage space (6' 2" x 6' 2"). Loft access and doors to;
Bedroom One - 11' 1'' x 11' 9'' (3.38m x 3.58m)
Rear facing double bedroom with views over St. Albans school fields and with carpet flooring.
Bedroom Two - 9' 6'' x 8' 5'' (2.89m x 2.56m)
Front facing double bedroom with carpet flooring.
Bathroom - 7' 4'' x 7' 6'' (2.23m x 2.28m)
Appointed with a WC, wash basin and bath with a mixer shower attachment. There is tiled walls and painted wood floorboards.
Exterior and Gardens
To the front of the property is a lawn garden with a planted border. A pathway gives access to the entrance door and a driveway leads through double wrought iron gates.The rear garden is beautifully maintained, having a patio seating area - lawn garden with planted borders and a rear raised decked patio. Privately enclosed by fencing.
Garage - 14' 8'' x 9' 2'' (4.47m x 2.79m)
The detached garage has a roller garage door for car access, having lighting, and power points.
Council Tax Band: C
Tenure: Freehold
