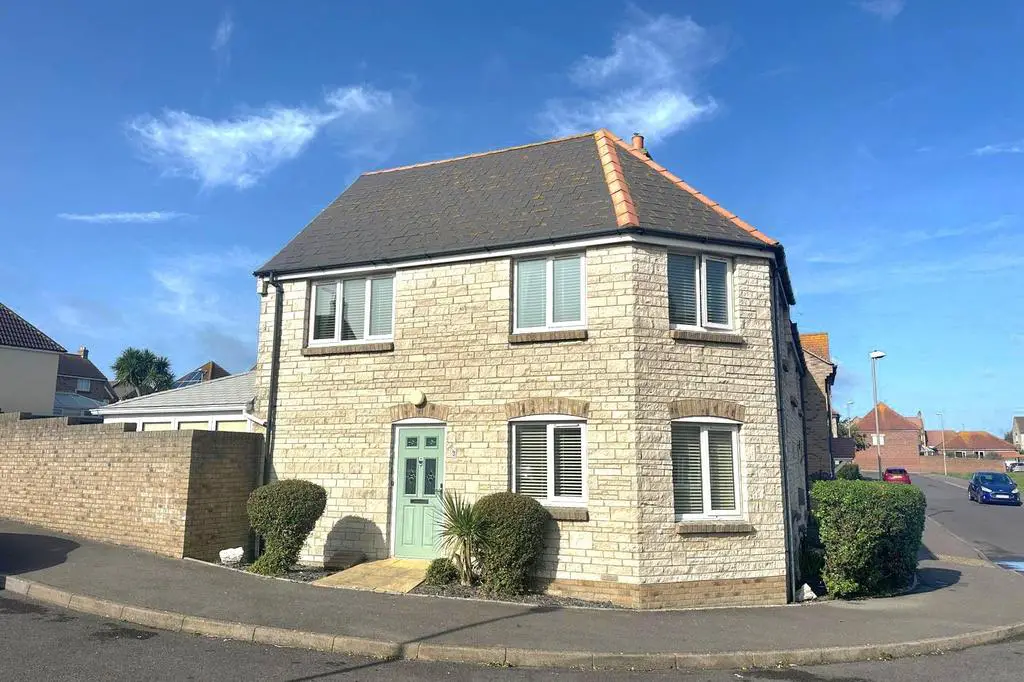
House For Sale £300,000
Nestled in a peaceful location of Sandholes Close, is this elegant three bedroom semi detached house with allocated parking for two cars. Its impressive Portland Stone façade immediately captures the eye, showcasing a blend of sophistication and durability. Beyond the classic exterior, discover a home with a sizeable sunroom with guardian roof, brick built outbuilding and low maintenance paved garden.
Accommodation:
Stepping inside, you'll enter into the a vestibule with access to the entire ground floor. Heading to the right, you'll be greeted by the airy and light-filled lounge area. Thanks to its multi-aspect windows, this space is illuminated with natural light, creating an inviting atmosphere perfect for both quiet evenings and lively gatherings.
The spacious kitchen, featuring modern appliances and ample counter space is perfect for meal preparation. Cleverly designed understairs storage maximizes the available space, providing a practical solution for your storage needs. Whether you're cooking a family dinner or entertaining guests, this kitchen is a functional space.
The sunroom, featuring a guardian roof, serves as a tranquil sanctuary where you can bask in the warmth of the sun or admire the starlit sky in the evenings. It's a perfect space to unwind, read a book, or enjoy quality time with your loved ones.
Upstairs, you'll find three well-appointed bedrooms, each offering a peaceful retreat after a long day. The thoughtful layout ensures privacy and comfort for every member of the household. Completing the top floor is a modern fitted shower room, exemplifying tasteful design and functionality.
Beyond the sunroom is a low maintenance garden, mostly laid to paving with some potted plants, hanging baskets and shingle border. The garden is completed with a large storage shed and rear access.
Living Room - 5m x 3.73m (16'4" x 12'2") -
Kitchen - 3.52m x 2.7m (11'6" x 8'10") -
Sun Room - 3.47m x 3.43m (11'4" x 11'3") -
Downstairs Wc -
Bedroom One - 3.78m x 2.97m (12'4" x 9'8") -
Bedroom Two - 2.91m x 2.71m (9'6" x 8'10") -
Bedroom Three - 2.68m x 1.99m (8'9" x 6'6") -
Family Bathroom -
Accommodation:
Stepping inside, you'll enter into the a vestibule with access to the entire ground floor. Heading to the right, you'll be greeted by the airy and light-filled lounge area. Thanks to its multi-aspect windows, this space is illuminated with natural light, creating an inviting atmosphere perfect for both quiet evenings and lively gatherings.
The spacious kitchen, featuring modern appliances and ample counter space is perfect for meal preparation. Cleverly designed understairs storage maximizes the available space, providing a practical solution for your storage needs. Whether you're cooking a family dinner or entertaining guests, this kitchen is a functional space.
The sunroom, featuring a guardian roof, serves as a tranquil sanctuary where you can bask in the warmth of the sun or admire the starlit sky in the evenings. It's a perfect space to unwind, read a book, or enjoy quality time with your loved ones.
Upstairs, you'll find three well-appointed bedrooms, each offering a peaceful retreat after a long day. The thoughtful layout ensures privacy and comfort for every member of the household. Completing the top floor is a modern fitted shower room, exemplifying tasteful design and functionality.
Beyond the sunroom is a low maintenance garden, mostly laid to paving with some potted plants, hanging baskets and shingle border. The garden is completed with a large storage shed and rear access.
Living Room - 5m x 3.73m (16'4" x 12'2") -
Kitchen - 3.52m x 2.7m (11'6" x 8'10") -
Sun Room - 3.47m x 3.43m (11'4" x 11'3") -
Downstairs Wc -
Bedroom One - 3.78m x 2.97m (12'4" x 9'8") -
Bedroom Two - 2.91m x 2.71m (9'6" x 8'10") -
Bedroom Three - 2.68m x 1.99m (8'9" x 6'6") -
Family Bathroom -