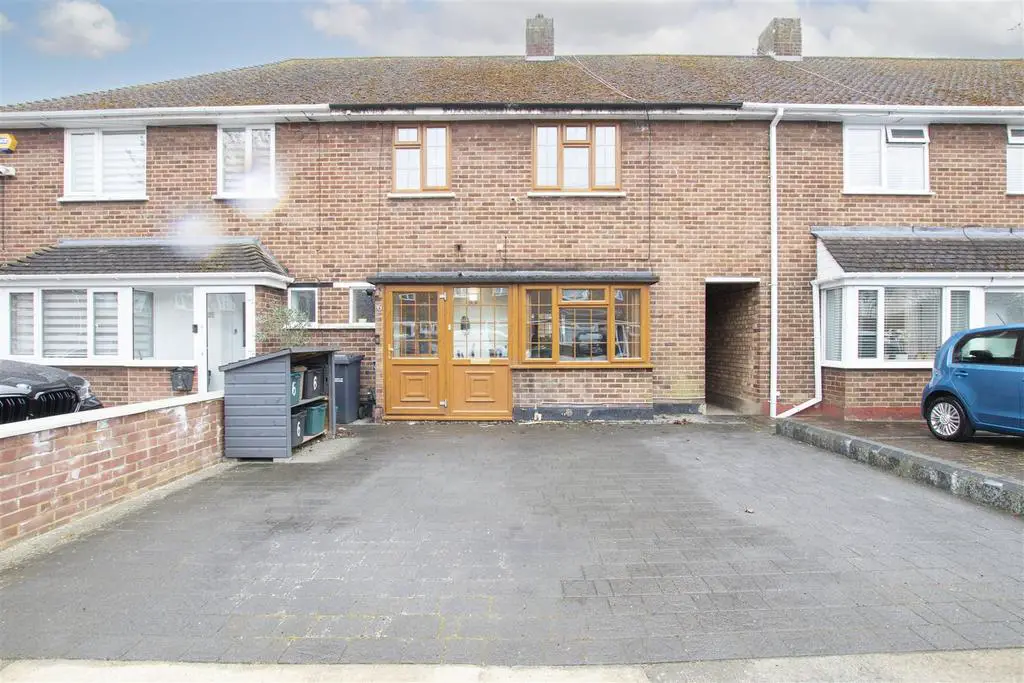
House For Sale £450,000
Located in 'West Cheshunt' on the popular 'Bury Green Estate' is this Three bedroom tunnel linked house. The property has many benefits to include off street parking, ground floor W.C, conservatory, kitchen/diner, first floor bathroom, south facing rear garden and more. Viewing is highly recommended to fully appreciate this property. Call now to avoid disappointment.
Inner Hallway - Frosted window to front aspect, laminate wood flooring, radiator, doors leading to lounge and kitchen.
Lounge - 3.99m (into bay) x 3.89m (13'1" (into bay) x 12'9" - Double glazed bay window to front aspect, laminate wood flooring, radiator, feature gas fireplace with limestone surround, large storage cupboard currently being used as an office space.
Kitchen/Diner - Double glazed windows to rear aspect, double glazed sliding door leading to conservatory, eye and base level units with quartz worktop surfaces and splashbacks, stainless steel sink with mixer tap, fitted oven, microwave and induction hob with extractor hood, space for washing machine, dishwasher and 'American' style double fridge/freezer, spotlights and under floor heating.
Conservatory - 5.11m x 2.92m (16'9" x 9'7") - Double glazed windows to rear aspect, double glazed patio doors leading to rear garden, laminate wood flooring, storage heater, doors leading to side access and W.C.
W.C - Low flush W.C, sink with mixer tap and tiled floor.
First Floor Landing - Loft access, storage cupboard and doors leading to all rooms.
Bedroom One - 3.76m x 3.48m (12'4" x 11'5") - Double glazed window to front aspect, laminate wood flooring, radiator and fitted wardrobes.
Bedroom Two - 3.76m x 2.69m (12'4" x 8'10") - Double glazed window to rear aspect, laminate wood flooring and radiator.
Bedroom Three - 2.57m x 2.49m (8'5" x 8'2") - Double glazed window to front aspect, laminate wood flooring and radiator.
Bathroom - Frosted double glazed window to rear aspect, panel enclosed bath with mixer tap and wall mounted shower, sink with mixer tap, low flush W.C, radiator, tiled floor and tiled walls.
Exterior - Front - Brick paved driveway, tunnel access and door leading to porch.
Exterior - Rear - South facing rear garden, part patio paved, artificial lawn area, shingled border and brick built shed.
Brick Built Shed - 4.22m x 1.52m (13'10" x 5'0") - 'Worcester' combination boiler, power and lighting.
Reference - CH6345/AX/AX/AX/120423
Inner Hallway - Frosted window to front aspect, laminate wood flooring, radiator, doors leading to lounge and kitchen.
Lounge - 3.99m (into bay) x 3.89m (13'1" (into bay) x 12'9" - Double glazed bay window to front aspect, laminate wood flooring, radiator, feature gas fireplace with limestone surround, large storage cupboard currently being used as an office space.
Kitchen/Diner - Double glazed windows to rear aspect, double glazed sliding door leading to conservatory, eye and base level units with quartz worktop surfaces and splashbacks, stainless steel sink with mixer tap, fitted oven, microwave and induction hob with extractor hood, space for washing machine, dishwasher and 'American' style double fridge/freezer, spotlights and under floor heating.
Conservatory - 5.11m x 2.92m (16'9" x 9'7") - Double glazed windows to rear aspect, double glazed patio doors leading to rear garden, laminate wood flooring, storage heater, doors leading to side access and W.C.
W.C - Low flush W.C, sink with mixer tap and tiled floor.
First Floor Landing - Loft access, storage cupboard and doors leading to all rooms.
Bedroom One - 3.76m x 3.48m (12'4" x 11'5") - Double glazed window to front aspect, laminate wood flooring, radiator and fitted wardrobes.
Bedroom Two - 3.76m x 2.69m (12'4" x 8'10") - Double glazed window to rear aspect, laminate wood flooring and radiator.
Bedroom Three - 2.57m x 2.49m (8'5" x 8'2") - Double glazed window to front aspect, laminate wood flooring and radiator.
Bathroom - Frosted double glazed window to rear aspect, panel enclosed bath with mixer tap and wall mounted shower, sink with mixer tap, low flush W.C, radiator, tiled floor and tiled walls.
Exterior - Front - Brick paved driveway, tunnel access and door leading to porch.
Exterior - Rear - South facing rear garden, part patio paved, artificial lawn area, shingled border and brick built shed.
Brick Built Shed - 4.22m x 1.52m (13'10" x 5'0") - 'Worcester' combination boiler, power and lighting.
Reference - CH6345/AX/AX/AX/120423
Houses For Sale Greenwood Close
Houses For Sale Lindsay Place
Houses For Sale Stuart Way
Houses For Sale Hawthorne Close
Houses For Sale Tudor Avenue
Houses For Sale Hargreaves Close
Houses For Sale Hawthorne Avenue
Houses For Sale Greenwood Avenue
Houses For Sale Cromwell Avenue
Houses For Sale Bury Green Road
Houses For Sale Bakers Road
Houses For Sale Hampden Crescent
Houses For Sale Hargreaves Avenue
Houses For Sale Lindsay Place
Houses For Sale Stuart Way
Houses For Sale Hawthorne Close
Houses For Sale Tudor Avenue
Houses For Sale Hargreaves Close
Houses For Sale Hawthorne Avenue
Houses For Sale Greenwood Avenue
Houses For Sale Cromwell Avenue
Houses For Sale Bury Green Road
Houses For Sale Bakers Road
Houses For Sale Hampden Crescent
Houses For Sale Hargreaves Avenue
