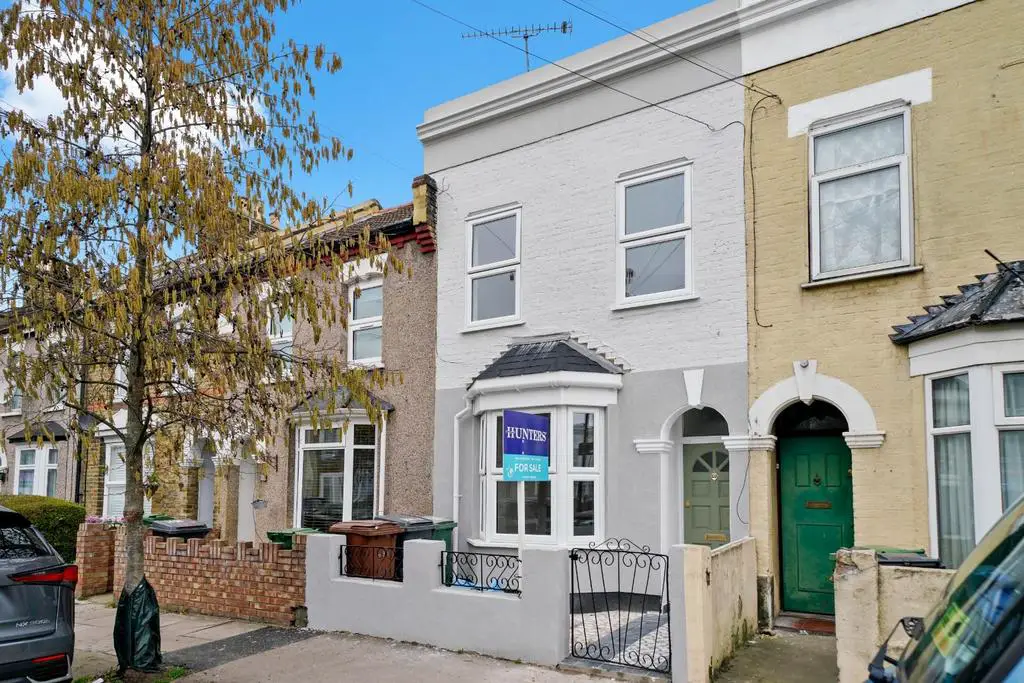
House For Sale £600,000
Situated on the outskirts of the open plains of Wanstead flats and Forest Gate Village, is this newly renovated Mid-Terrace Victorian property. Benefiting from generous living accommodation throughout, including a bright and spacious through-lounge which boasts high ceilings and large windows, providing a fantastic space to entertain guests.
The property also benefits from a newly installed kitchen with quirky shaker style units and oak top work surface and patio doors which lead out onto the rear garden.
The lovely home has been thoughtfully designed to incorporate bathrooms on both ground and first floor, an ideal solution to any property.
Being offered with no onward chain and would make an ideal first-time family home. An internal viewing is highly recommended.
Hallway - Laminated wood flooring, access to all ground floor rooms, stairs leading to first floor landing, double glazed door to side leading into garden.
Through Lounge - 7.59m x 3.05m (24'11" x 10') - Double glazed bay window to front and further double glazed window to rear fills this room with great natural light, laminated wood flooring, three wall mounted radiators
(room can be separated into two reception rooms).
Kitchen - 3.33m x 2.62m (10'11" x 8'7") - Range of fitted wall and base units, solid wood worktop, sink and drainer with mixer tap, integrated oven and hob with extractor hood above, integrated fridge/freezer, tiled splash backs, laminated flooring, skylight window, double doors leading onto the rear garden.
Bathroom - 2.16m x 1.88m (7'1" x 6'2") - Three piece suite comprising of panelled bath with mixer tap and shower attachment, wash hand basin, low level w.c, marble effect tiled wall and flooring. double glazed window to side, wall mounted radiator.
Rear Garden - Fully paved.
First Floor Landing - Access to all first floor rooms, two skylight windows, double glazed window to rear, carpet flooring.
Bedroom One - 3.99m x 3.53m (13'1" x 11'7") - Two double glazed window to front, carpet flooring.
Bedroom Two - 3.48m x 3.02m (11'5" x 9'11") - Double glazed window to rear, carpet flooring.
Study - 2.67m x 1.75m (8'9" x 5'9") - Double glazed window to rear, carpet flooring.
Shower Room - 1.93m x 1.50m (6'4" x 4'11") - Three piece suite comprising of enclosed shower cubicle with shower attachment, tiled wall and floor, wash hand basin with mixer tap, low level w.c, heated towel rail, tiled flooring.
The property also benefits from a newly installed kitchen with quirky shaker style units and oak top work surface and patio doors which lead out onto the rear garden.
The lovely home has been thoughtfully designed to incorporate bathrooms on both ground and first floor, an ideal solution to any property.
Being offered with no onward chain and would make an ideal first-time family home. An internal viewing is highly recommended.
Hallway - Laminated wood flooring, access to all ground floor rooms, stairs leading to first floor landing, double glazed door to side leading into garden.
Through Lounge - 7.59m x 3.05m (24'11" x 10') - Double glazed bay window to front and further double glazed window to rear fills this room with great natural light, laminated wood flooring, three wall mounted radiators
(room can be separated into two reception rooms).
Kitchen - 3.33m x 2.62m (10'11" x 8'7") - Range of fitted wall and base units, solid wood worktop, sink and drainer with mixer tap, integrated oven and hob with extractor hood above, integrated fridge/freezer, tiled splash backs, laminated flooring, skylight window, double doors leading onto the rear garden.
Bathroom - 2.16m x 1.88m (7'1" x 6'2") - Three piece suite comprising of panelled bath with mixer tap and shower attachment, wash hand basin, low level w.c, marble effect tiled wall and flooring. double glazed window to side, wall mounted radiator.
Rear Garden - Fully paved.
First Floor Landing - Access to all first floor rooms, two skylight windows, double glazed window to rear, carpet flooring.
Bedroom One - 3.99m x 3.53m (13'1" x 11'7") - Two double glazed window to front, carpet flooring.
Bedroom Two - 3.48m x 3.02m (11'5" x 9'11") - Double glazed window to rear, carpet flooring.
Study - 2.67m x 1.75m (8'9" x 5'9") - Double glazed window to rear, carpet flooring.
Shower Room - 1.93m x 1.50m (6'4" x 4'11") - Three piece suite comprising of enclosed shower cubicle with shower attachment, tiled wall and floor, wash hand basin with mixer tap, low level w.c, heated towel rail, tiled flooring.
