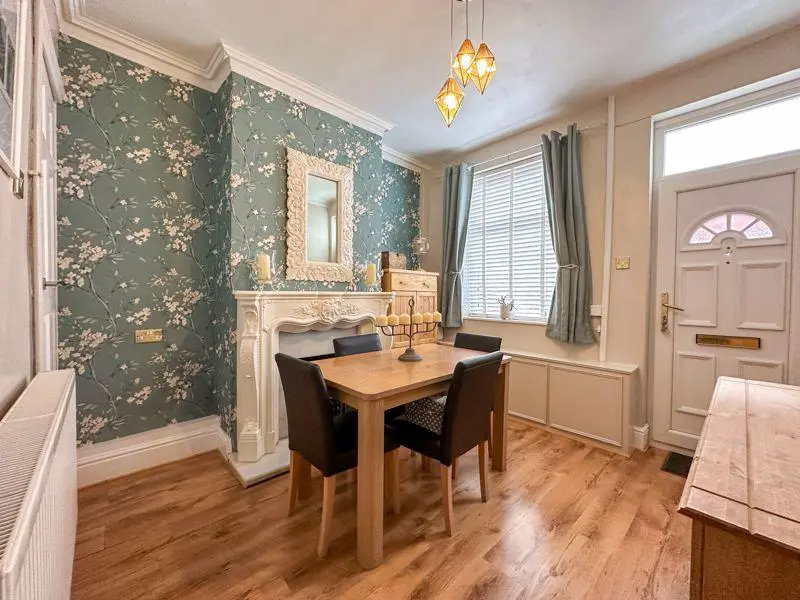
House For Sale £125,000
This well presented two-bedroom terrace home is conveniently situated within town and just a short walk from the high street. The property boasts two reception rooms, contemporary kitchen/bathroom and the convenience of a WC to the first floor within bedroom one. You're welcomed into the property via the dining room, with access to the first floor. A useful understairs storage cupboard sits between the dining and living room. The living room has patio doors onto the rear yard and has ample room for living furniture. The kitchen has a good range of fitted units to the base and eye level, electric hob, extractor, electric oven, composite sink, space for a free-standing fridge/freezer and access to the rear yard. The bathroom is located to the rear of the property and comprises of a panel bath, electric shower over, pedestal wash hand basin and low-level WC. To the first floor are two double bedrooms, with bedroom one having a WC, sink unit, dressing table and access to the loft room. The loft room has a fixed staircase, is boarded with power/light connected and has the potential to be converted into further accommodation, subject to planning and building regulation approval. Bedroom two incorporates fitted wardrobes.Externally to the rear is a paved and fenced yard, gated access to the rear and outside water tap.
Dining Room - 10' 5'' x 10' 4'' (3.18m x 3.15m)
UPVC double glazed window and door to the front elevation, radiator, fireplace, marble style surround/hearth, wood mantle, access to the first floor.
Living Room - 10' 11'' x 10' 2'' (3.33m x 3.09m)
Under stairs storage cupboard, radiator, UPVC double glazed patio doors to the rear elevation.
Kitchen - 8' 0'' x 5' 5'' (2.44m x 1.65m)
Range of fitted units to the base and eye level, electric hob, electric cooker, plumbing and space for washing machine. Stainless steel sink, drainer, black mixer tap, space for a freestanding fridge freezer. Insert downlights, UPVC double glazed window and door to the side elevation.
Bathroom - 6' 4'' x 4' 9'' (1.92m x 1.45m)
Panel bath with electric Triton shower over, shower screen, vanity unit with storage beneath, chrome mixer tap, low-level WC, chrome heated ladder radiator, tiled, UPVC double glazed window to the side elevation.
First Floor
Bedroom One - 11' 1'' x 10' 2'' (3.38m x 3.10m) max measurements
UPVC double glazed window to the rear elevation, radiator, built-in storage cupboard with stairs to the loft room.WC, low-level WC, corner sink unit, gas fired boiler.
Bedroom Two - 10' 5'' x 10' 4'' (3.18m into wardrobe x 3.16m)
UPVC double glazed window to the front elevation, radiator, fitted wardrobes.
Loft Room
Boarded with power and light connected.
Externally
To the rear is a paved and fenced yard, gated access to the rear, water tap.
Council Tax Band: A
Tenure: Freehold
Dining Room - 10' 5'' x 10' 4'' (3.18m x 3.15m)
UPVC double glazed window and door to the front elevation, radiator, fireplace, marble style surround/hearth, wood mantle, access to the first floor.
Living Room - 10' 11'' x 10' 2'' (3.33m x 3.09m)
Under stairs storage cupboard, radiator, UPVC double glazed patio doors to the rear elevation.
Kitchen - 8' 0'' x 5' 5'' (2.44m x 1.65m)
Range of fitted units to the base and eye level, electric hob, electric cooker, plumbing and space for washing machine. Stainless steel sink, drainer, black mixer tap, space for a freestanding fridge freezer. Insert downlights, UPVC double glazed window and door to the side elevation.
Bathroom - 6' 4'' x 4' 9'' (1.92m x 1.45m)
Panel bath with electric Triton shower over, shower screen, vanity unit with storage beneath, chrome mixer tap, low-level WC, chrome heated ladder radiator, tiled, UPVC double glazed window to the side elevation.
First Floor
Bedroom One - 11' 1'' x 10' 2'' (3.38m x 3.10m) max measurements
UPVC double glazed window to the rear elevation, radiator, built-in storage cupboard with stairs to the loft room.WC, low-level WC, corner sink unit, gas fired boiler.
Bedroom Two - 10' 5'' x 10' 4'' (3.18m into wardrobe x 3.16m)
UPVC double glazed window to the front elevation, radiator, fitted wardrobes.
Loft Room
Boarded with power and light connected.
Externally
To the rear is a paved and fenced yard, gated access to the rear, water tap.
Council Tax Band: A
Tenure: Freehold
Houses For Sale Cawdry Walk
Houses For Sale Luke's Walk
Houses For Sale Cross Street
Houses For Sale Earl Street
Houses For Sale Cornwell Terrace
Houses For Sale Ashbourne Road
Houses For Sale Buxton Road
Houses For Sale Regent Street
Houses For Sale Fountain Street
Houses For Sale Queen Street
Houses For Sale Moorhouse Street
Houses For Sale Grosvenor Street
Houses For Sale Wood Street
Houses For Sale Well Street
Houses For Sale Luke's Walk
Houses For Sale Cross Street
Houses For Sale Earl Street
Houses For Sale Cornwell Terrace
Houses For Sale Ashbourne Road
Houses For Sale Buxton Road
Houses For Sale Regent Street
Houses For Sale Fountain Street
Houses For Sale Queen Street
Houses For Sale Moorhouse Street
Houses For Sale Grosvenor Street
Houses For Sale Wood Street
Houses For Sale Well Street
