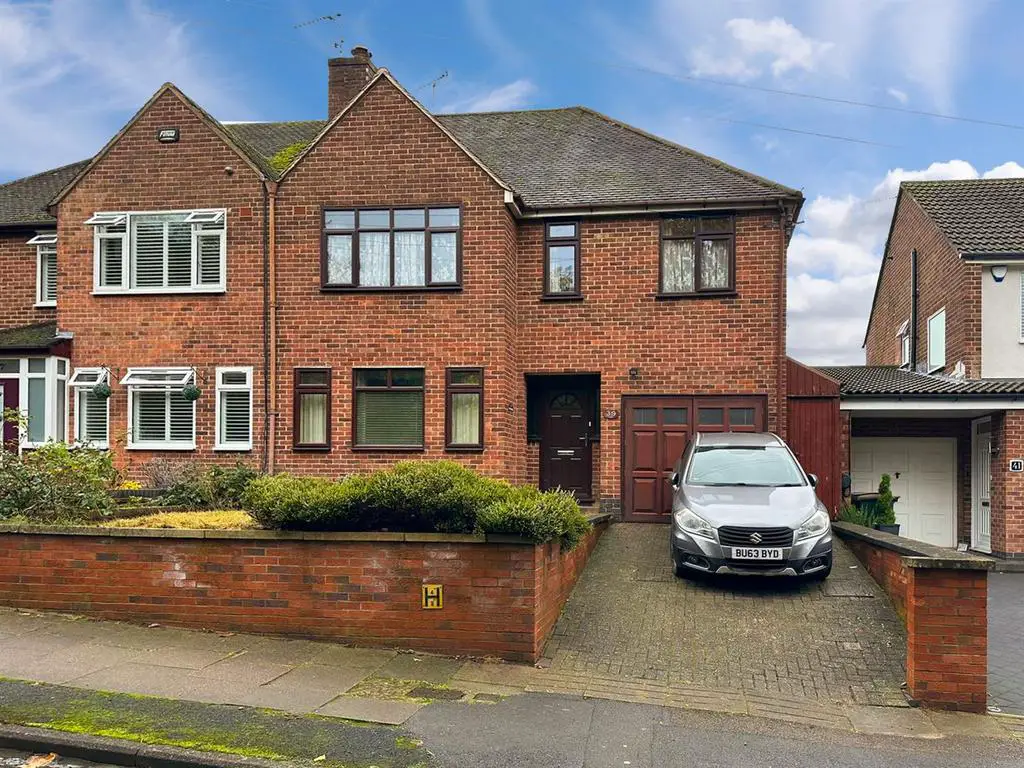
House For Sale £300,000
FOUR BEDROOMS... SEMI DETACHED... TWO RECEPTION ROOMS... VACANT & NO UPWARD CHAIN... GARAGE & OFF ROAD PARKING... IN NEED OF MODERNISATION THROUGHOUT... CUL-DE-SAC LOCATION... SOUGHT AFTER AREA... PVCU DOUBLE GLAZED THROUGHOUT... GOOD SIZED REAR GARDEN... GREAT POTENTIAL. Located in the heart of Binley, this four bedroom property needs to be viewed to realise its full potential. In need of modernising, it has the scope to be a fantastic family home and briefly comprises of off road parking, garage, entrance hallway, two reception rooms, ground floor WC, kitchen, storage room, four bedrooms (three of which are doubles) family bathroom with separate WC and a good sized rear garden. Being VACANT and having NO UPWARD CHAIN, could this be your next property? Call us now to book your viewing!
Front Garden - Mainly laid to lawn with walled perimeter and having block paved off road parking with access through the storm porch and front door into the
Entrance Hallway - Having stairs off to the first floor with under stair storage and doors leading off to
Reception Room One - 4.14m x 3.45m (13'7 x 11'4) - Three PVCu windows to front elevation and feature fireplace to the one wall
Reception Room Two - 3.86m x 3.48m (12'8 x 11'5) - Sliding PVCu doors to rear elevation with a feature fireplace to the one wall
Kitchen - 3.84m x 2.97m (12'7 x 9'9) - PVCu window to the rear elevation, a range of wall base and drawer units with roll top work surface over, space and plumbing for gas cooker, plumbing for a washing machine tiling to all splash prone areas. Obscure glazed door to the:
Side Passage - Secure doors to front and rear
Wc - PVCu obscure window to rear elevation. High level flush w/c
Storage -
Garage - 4.55m x 2.36m (14'11 x 7'9) - Opening timber doors to front elevation, window to side passage, shelving and mechanics pit with power and lighting.
First Floor Landing - Having airing cupboard and doors leading off to
Bedroom One - 4.11m x 3.48m (13'6 x 11'5) - Having PVCu window to front elevation.
Bedroom Two - 3.91m x 3.45m (12'10 x 11'4) - Having PVCu windows to rear elevation. Built in wardrobes to one wall.
Bedroom Three - 4.32m x 2.69m (14'2 x 8'10) - Two PVCu windows to front elevation.
Bedroom Four - 2.79m x 2.36m (9'2 x 7'9) - PVCu window to side elevation.
Wc - 2.13m x 0.76m (7'0 x 2'6) - Separate w/c having obscure PVCu window to rear elevation and low level flush to w/c.
Family Bathroom - 2.62m x 2.18m (8'7 x 7'2) - PVCu window to rear elevation, panel bath with telephone style shower attachment, pedestal wash basin, heated towel rail and tiling to all splash prone areas.
Loft Area - Drop down ladder, insulated boarded and lighting.
Rear Garden - Mainly laid to lawn with fenced perimeters, mature planted borders and beds, small greenhouse garden shed, paved patio area and access to front elevation via a secure door.
We are led to believe that the council tax band is band D (£2075.46). This can be confirmed by calling Coventry City Council.
The property is rated TBA for Energy Performance.
Front Garden - Mainly laid to lawn with walled perimeter and having block paved off road parking with access through the storm porch and front door into the
Entrance Hallway - Having stairs off to the first floor with under stair storage and doors leading off to
Reception Room One - 4.14m x 3.45m (13'7 x 11'4) - Three PVCu windows to front elevation and feature fireplace to the one wall
Reception Room Two - 3.86m x 3.48m (12'8 x 11'5) - Sliding PVCu doors to rear elevation with a feature fireplace to the one wall
Kitchen - 3.84m x 2.97m (12'7 x 9'9) - PVCu window to the rear elevation, a range of wall base and drawer units with roll top work surface over, space and plumbing for gas cooker, plumbing for a washing machine tiling to all splash prone areas. Obscure glazed door to the:
Side Passage - Secure doors to front and rear
Wc - PVCu obscure window to rear elevation. High level flush w/c
Storage -
Garage - 4.55m x 2.36m (14'11 x 7'9) - Opening timber doors to front elevation, window to side passage, shelving and mechanics pit with power and lighting.
First Floor Landing - Having airing cupboard and doors leading off to
Bedroom One - 4.11m x 3.48m (13'6 x 11'5) - Having PVCu window to front elevation.
Bedroom Two - 3.91m x 3.45m (12'10 x 11'4) - Having PVCu windows to rear elevation. Built in wardrobes to one wall.
Bedroom Three - 4.32m x 2.69m (14'2 x 8'10) - Two PVCu windows to front elevation.
Bedroom Four - 2.79m x 2.36m (9'2 x 7'9) - PVCu window to side elevation.
Wc - 2.13m x 0.76m (7'0 x 2'6) - Separate w/c having obscure PVCu window to rear elevation and low level flush to w/c.
Family Bathroom - 2.62m x 2.18m (8'7 x 7'2) - PVCu window to rear elevation, panel bath with telephone style shower attachment, pedestal wash basin, heated towel rail and tiling to all splash prone areas.
Loft Area - Drop down ladder, insulated boarded and lighting.
Rear Garden - Mainly laid to lawn with fenced perimeters, mature planted borders and beds, small greenhouse garden shed, paved patio area and access to front elevation via a secure door.
We are led to believe that the council tax band is band D (£2075.46). This can be confirmed by calling Coventry City Council.
The property is rated TBA for Energy Performance.
