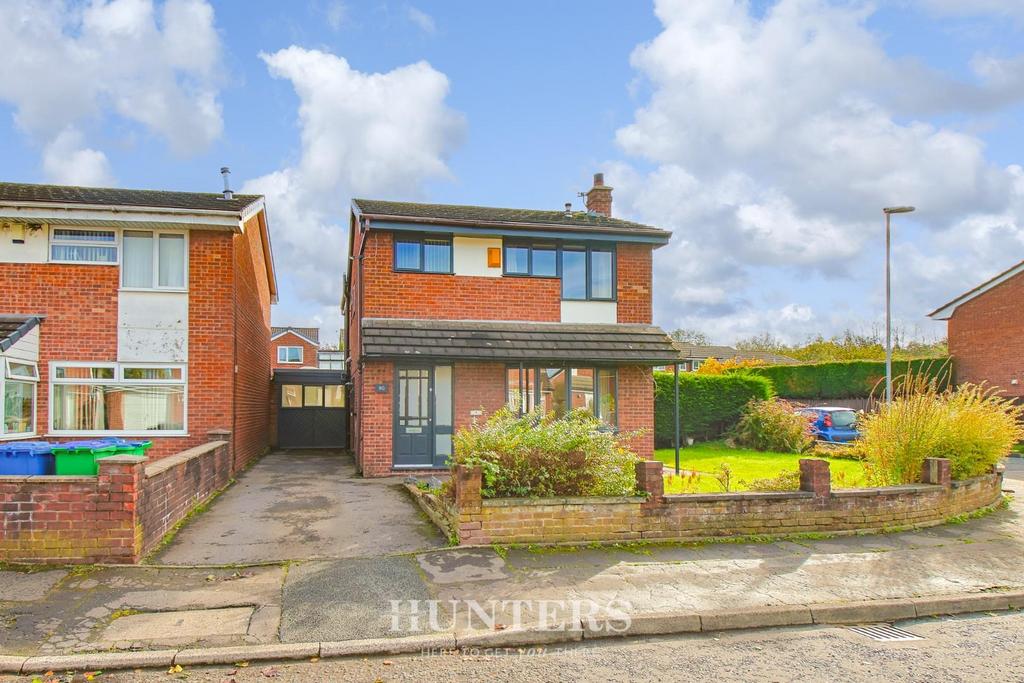
House For Sale £300,000
Hunters are thrilled to present this generously proportioned three bedroom extended detached family home, nestled on a corner plot in the highly sought after residential area of Alkrington. While this property offers an exciting opportunity for modernisation, it already provides ample space for a growing family, making it an excellent choice for those looking to put their own stamp on the house.
Upon entering the property through the hallway, you'll be greeted by a spacious lounge, complete with a striking feature, a multi-fuel log burner that adds character and warmth to the room. This space is thoughtfully designed with an additional window, allowing an abundance of natural light to fill the area. The lounge seamlessly leads into the open plan kitchen/dining room. The kitchen boasts plenty of storage space, while the dining room is flooded with natural light with patio doors that open onto the large private rear garden. Completing the ground floor, you'll find a utility room with a convenient WC, which then connects to the expansive conservatory. The conservatory offers a delightful space for relaxation and entertainment and features french doors leading to the rear garden.
Leading upstairs, you'll discover two generously sized double bedrooms, each offering comfortable and versatile living spaces. The master bedroom stands out with fitted wardrobes and an en-suite bathroom, featuring a walk in shower, WC, and hand wash basin for added convenience. The upper level also includes a family bathroom with a shower over the bath, WC and hand wash basin.
Off road parking is available at the front and well maintained gardens to front, side and rear.
Located in the ever popular Alkrington, this property is ideally situated within easy reach of local schools, shops, amenities and transport links including the motorway network.
Viewing is highly recommended to truly appreciate the property on offer.
Tenure: Leasehold
Ground Rent: TBC
Council Tax Band: D
EPC - D
Lounge - 6.79 max x 4.45 max (22'3" max x 14'7" max) -
Kitchen - 3.20 max x 2.62 max (10'5" max x 8'7" max) -
Dining Room - 2.79m x 5.42m (9'1" x 17'9") -
Utility/Downstairs Wc - 3.13m x 2.36m (10'3" x 7'8") -
Conservatory - 6.35 max x 4.31 max (20'9" max x 14'1" max) -
Master Bedroom - 5.79 max x 3.37 max (18'11" max x 11'0" max) -
En-Suite - 2.53 max x 2.34 max (8'3" max x 7'8" max) -
Bedroom Two - 3.78 max x 3.37 max (12'4" max x 11'0" max) -
Bedroom Three - 2.58m x 2.34m (8'5" x 7'8") -
Family Bathroom - 1.66m x 1.96m (5'5" x 6'5") -
Upon entering the property through the hallway, you'll be greeted by a spacious lounge, complete with a striking feature, a multi-fuel log burner that adds character and warmth to the room. This space is thoughtfully designed with an additional window, allowing an abundance of natural light to fill the area. The lounge seamlessly leads into the open plan kitchen/dining room. The kitchen boasts plenty of storage space, while the dining room is flooded with natural light with patio doors that open onto the large private rear garden. Completing the ground floor, you'll find a utility room with a convenient WC, which then connects to the expansive conservatory. The conservatory offers a delightful space for relaxation and entertainment and features french doors leading to the rear garden.
Leading upstairs, you'll discover two generously sized double bedrooms, each offering comfortable and versatile living spaces. The master bedroom stands out with fitted wardrobes and an en-suite bathroom, featuring a walk in shower, WC, and hand wash basin for added convenience. The upper level also includes a family bathroom with a shower over the bath, WC and hand wash basin.
Off road parking is available at the front and well maintained gardens to front, side and rear.
Located in the ever popular Alkrington, this property is ideally situated within easy reach of local schools, shops, amenities and transport links including the motorway network.
Viewing is highly recommended to truly appreciate the property on offer.
Tenure: Leasehold
Ground Rent: TBC
Council Tax Band: D
EPC - D
Lounge - 6.79 max x 4.45 max (22'3" max x 14'7" max) -
Kitchen - 3.20 max x 2.62 max (10'5" max x 8'7" max) -
Dining Room - 2.79m x 5.42m (9'1" x 17'9") -
Utility/Downstairs Wc - 3.13m x 2.36m (10'3" x 7'8") -
Conservatory - 6.35 max x 4.31 max (20'9" max x 14'1" max) -
Master Bedroom - 5.79 max x 3.37 max (18'11" max x 11'0" max) -
En-Suite - 2.53 max x 2.34 max (8'3" max x 7'8" max) -
Bedroom Two - 3.78 max x 3.37 max (12'4" max x 11'0" max) -
Bedroom Three - 2.58m x 2.34m (8'5" x 7'8") -
Family Bathroom - 1.66m x 1.96m (5'5" x 6'5") -
