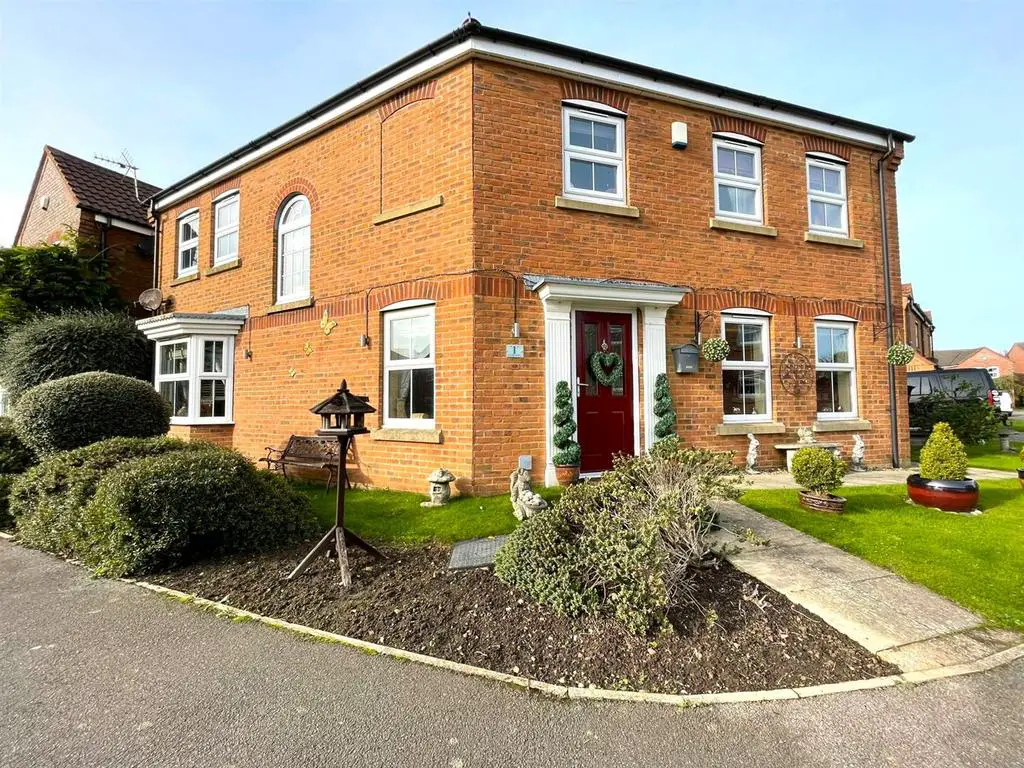
House For Sale £310,000
This is a beautiful example of a detached, four bedroom modern home. With versatile and spacious accommodation across two floors, it is ideal for both couples and family life. Situated in a very desirable plot in the ever popular Ashcourt area, we believe this will be an extremely popular property!
Briefly comprising; Entrance hall, lounge, dining room, breakfast kitchen, utility, downstairs W.C, conservatory, three double bedrooms, master bedroom with en-suite and family bathroom. To the rear you will find a spacious garden with a garden room currently used as a bar.
Please contact Our House on[use Contact Agent Button] for more information.
EPC - Awaited
Tenure - Freehold
Council Tax - E
Entrance Hall - Spacious entrance with staircase to first floor, spindle banister, understairs cupboard, laminate flooring and radiator. Windows to the front give a bright welcoming feel upon entering the property.
Lounge - 6.18 x 3.44 (20'3" x 11'3") - Front aspect bay window and French doors leading to the conservatory. Electric, log effect fire place, coving to ceiling, laminate flooring and radiator.
Dining Room - 3.9 x 3.14 (12'9" x 10'3") - Rear aspect window with coving to ceiling, laminate flooring and radiator.
Breakfast Kitchen - 4.13 x 3.29 (13'6" x 10'9") - Two front aspect windows, fitted wall and base units with worktops. Single drainer, 1 1/12 composite bowl sink, integrated dishwasher. Built in electric oven with gas hob and space for American style fridge freezer. Laminate tiled flooring and radiator.
Utility - 2.59 x 2.81 (8'5" x 9'2") - Rear aspect window and door to the rear garden. Space and plumb for washing machine and space for dryer. fitted wall and base units with work surfaces. stainless steel bowl sink, radiator and laminate flooring.
Cloakroom W.C - Rear aspect window with W.C, pedestal wash hand basin and radiator.
Conservatory - 2.89 x 2.81 (9'5" x 9'2") - Rear aspect window with French doors to garden. Radiator and laminate flooring.
Master Bedroom - 5.15 x 4.53 including dressing area (16'10" x 14'1 - Two front aspect windows and one window to the rear. Two radiators and carpeted flooring.
En-Suite - 1.98 x 1.75 (6'5" x 5'8") - Rear aspect window, W.C, pedestal wash hand basin, step in shower, heated towel rail, radiator and laminate flooring.
Bedorom Two - 3.44 x 3.25 (11'3" x 10'7") - Rear aspect window with radiator and carpeted flooring
Bedroom Three - 3.77 x 2.64 (12'4" x 8'7") - Front aspect window with vinyl flooring and radiator.
Bedroom Four - 3.43 x 2.12 (11'3" x 6'11") - Two front aspect windows with radiator and laminate flooring.
Family Bathroom - 3.25 x 2.4 (10'7" x 7'10") - Rear aspect window, W.C, pedestal wash hand basin, panelled bath with shower over, extractor fan, radiator and laminate flooring.
Rear Garden - Mainly paved with an enclosed, artificial lawn area and fenced boundaries.
Garden Room/Bar - 3.87 x 3.61 (12'8" x 11'10") - French doors to garden, bar area with stools, full electrics and extractor fan.
Garage - Single garage with roller door. Light and power points.
Briefly comprising; Entrance hall, lounge, dining room, breakfast kitchen, utility, downstairs W.C, conservatory, three double bedrooms, master bedroom with en-suite and family bathroom. To the rear you will find a spacious garden with a garden room currently used as a bar.
Please contact Our House on[use Contact Agent Button] for more information.
EPC - Awaited
Tenure - Freehold
Council Tax - E
Entrance Hall - Spacious entrance with staircase to first floor, spindle banister, understairs cupboard, laminate flooring and radiator. Windows to the front give a bright welcoming feel upon entering the property.
Lounge - 6.18 x 3.44 (20'3" x 11'3") - Front aspect bay window and French doors leading to the conservatory. Electric, log effect fire place, coving to ceiling, laminate flooring and radiator.
Dining Room - 3.9 x 3.14 (12'9" x 10'3") - Rear aspect window with coving to ceiling, laminate flooring and radiator.
Breakfast Kitchen - 4.13 x 3.29 (13'6" x 10'9") - Two front aspect windows, fitted wall and base units with worktops. Single drainer, 1 1/12 composite bowl sink, integrated dishwasher. Built in electric oven with gas hob and space for American style fridge freezer. Laminate tiled flooring and radiator.
Utility - 2.59 x 2.81 (8'5" x 9'2") - Rear aspect window and door to the rear garden. Space and plumb for washing machine and space for dryer. fitted wall and base units with work surfaces. stainless steel bowl sink, radiator and laminate flooring.
Cloakroom W.C - Rear aspect window with W.C, pedestal wash hand basin and radiator.
Conservatory - 2.89 x 2.81 (9'5" x 9'2") - Rear aspect window with French doors to garden. Radiator and laminate flooring.
Master Bedroom - 5.15 x 4.53 including dressing area (16'10" x 14'1 - Two front aspect windows and one window to the rear. Two radiators and carpeted flooring.
En-Suite - 1.98 x 1.75 (6'5" x 5'8") - Rear aspect window, W.C, pedestal wash hand basin, step in shower, heated towel rail, radiator and laminate flooring.
Bedorom Two - 3.44 x 3.25 (11'3" x 10'7") - Rear aspect window with radiator and carpeted flooring
Bedroom Three - 3.77 x 2.64 (12'4" x 8'7") - Front aspect window with vinyl flooring and radiator.
Bedroom Four - 3.43 x 2.12 (11'3" x 6'11") - Two front aspect windows with radiator and laminate flooring.
Family Bathroom - 3.25 x 2.4 (10'7" x 7'10") - Rear aspect window, W.C, pedestal wash hand basin, panelled bath with shower over, extractor fan, radiator and laminate flooring.
Rear Garden - Mainly paved with an enclosed, artificial lawn area and fenced boundaries.
Garden Room/Bar - 3.87 x 3.61 (12'8" x 11'10") - French doors to garden, bar area with stools, full electrics and extractor fan.
Garage - Single garage with roller door. Light and power points.
