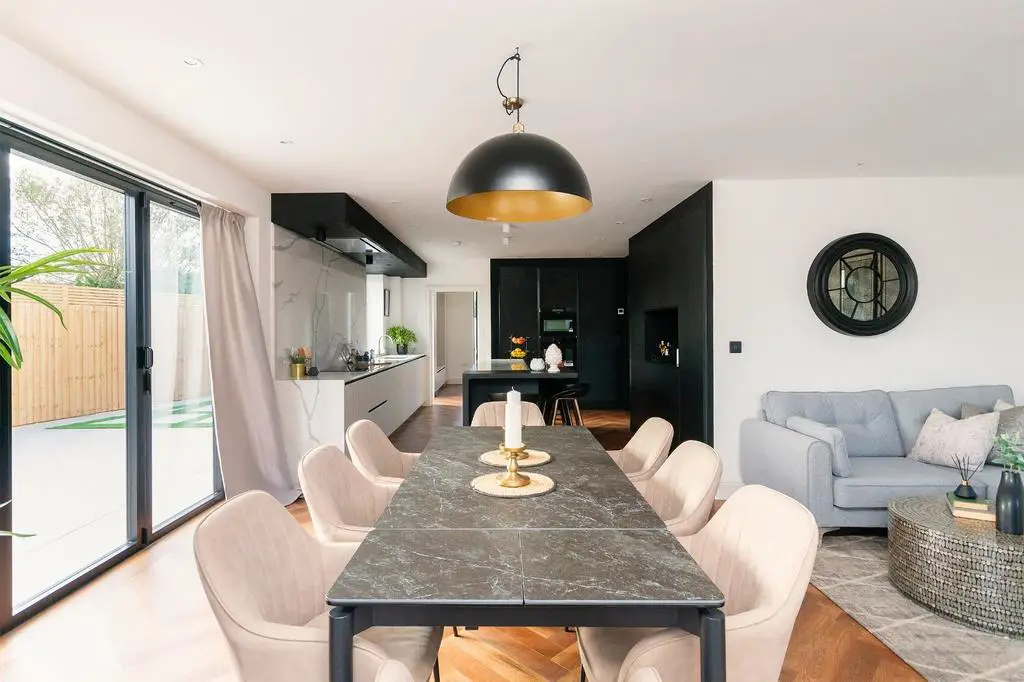
House For Sale £1,150,000
"We built Moorhouse Lodge with the idea of creating an exceptional family home for those who enjoy countryside and eco-living. There really is nothing like it in the area which elevates the wow factor once the electric gates open. We have maximised both space and natural light throughout the entirety of the home, whilst maintaining the quality of the build."
Moorhouse Lodge is situated in the Village of Hallen, just North of the Bristol City boundary and has a lovely local pub. Good transport links to the M4 and M5 motorway, the City Centre and Bristol Parkway Station are all within easy reach, making it an ideal spot for commuters. Cribbs Causeway Shopping Centre with its wealth of shops including John Lewis and Marks & Spencer superstores can also be found just a short drive away. As well as local amenities and transport links, Hallen is perfectly located for families due to the proximity to Blaise Castle Estate and open countryside of South Gloucestershire.
An impressive (1,977 sqft not including the garage) four double bedroom detached family home situated on Moorhouse Lane in Hallen. This substantial home has been immaculately finished throughout and finished to a superb standard including being set up in readiness to be run by solar and currently run by an air source heat pump. The impressive home has been fitted with aluminium double glazing throughout , including the front door. To access the property, there are secure electric gates which can be run by an app on your phone. The gates open to an expansive driveway providing parking for numerous vehicles leading to the large double garage and grounds that wrap the entirety of the home. On entry, you are welcomed by the spacious hallway with parquet flooring running throughout the ground floor with underfloor heating. The ground floor accommodates a generous sitting room with bi-fold doors to the garden, WC, playroom/study, and a truly outstanding open plan kitchen/diner with study and separate utility/storage area. The contemporary fitted kitchen includes quartz worktops, built-in-appliances and a contrast of black and white cupboards, whilst the dining space provides dual aspect doors to the garden. Outside, the private garden has been laid to 190sqm of grey porcelain tiles, artificial lawn and a pebbled area, a perfect spot for a hot tub.
As you walk upstairs and reach the landing, there is a large skylight flooding the space with light. The entire first floor is heated by under floor heating. The master bedroom accommodates dual aspect views and a Juliette balcony overlooking towards the countryside and a spacious walk-in wardrobe leading through to the stylish en-suite wet room. There are three further double bedrooms accessed from the landing, the larger of the three includes a large window and en-suite wet room and finally a family sized bathroom with a waterfall shower over bath.
Council Tax Band TBC
Freehold
10 Year Structural Warranty
Moorhouse Lodge is situated in the Village of Hallen, just North of the Bristol City boundary and has a lovely local pub. Good transport links to the M4 and M5 motorway, the City Centre and Bristol Parkway Station are all within easy reach, making it an ideal spot for commuters. Cribbs Causeway Shopping Centre with its wealth of shops including John Lewis and Marks & Spencer superstores can also be found just a short drive away. As well as local amenities and transport links, Hallen is perfectly located for families due to the proximity to Blaise Castle Estate and open countryside of South Gloucestershire.
An impressive (1,977 sqft not including the garage) four double bedroom detached family home situated on Moorhouse Lane in Hallen. This substantial home has been immaculately finished throughout and finished to a superb standard including being set up in readiness to be run by solar and currently run by an air source heat pump. The impressive home has been fitted with aluminium double glazing throughout , including the front door. To access the property, there are secure electric gates which can be run by an app on your phone. The gates open to an expansive driveway providing parking for numerous vehicles leading to the large double garage and grounds that wrap the entirety of the home. On entry, you are welcomed by the spacious hallway with parquet flooring running throughout the ground floor with underfloor heating. The ground floor accommodates a generous sitting room with bi-fold doors to the garden, WC, playroom/study, and a truly outstanding open plan kitchen/diner with study and separate utility/storage area. The contemporary fitted kitchen includes quartz worktops, built-in-appliances and a contrast of black and white cupboards, whilst the dining space provides dual aspect doors to the garden. Outside, the private garden has been laid to 190sqm of grey porcelain tiles, artificial lawn and a pebbled area, a perfect spot for a hot tub.
As you walk upstairs and reach the landing, there is a large skylight flooding the space with light. The entire first floor is heated by under floor heating. The master bedroom accommodates dual aspect views and a Juliette balcony overlooking towards the countryside and a spacious walk-in wardrobe leading through to the stylish en-suite wet room. There are three further double bedrooms accessed from the landing, the larger of the three includes a large window and en-suite wet room and finally a family sized bathroom with a waterfall shower over bath.
Council Tax Band TBC
Freehold
10 Year Structural Warranty