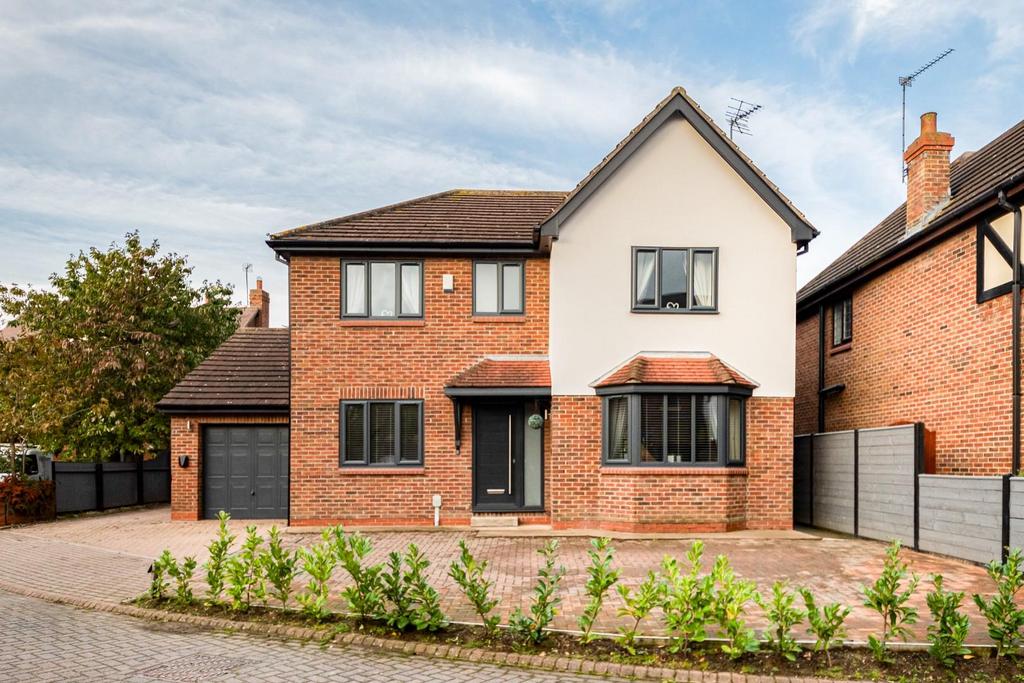
House For Sale £525,000
Nestled in a peaceful cul de sac location, this modern 4-bedroom spacious home epitomizes comfort and contemporary living it offers a warm and inviting atmosphere for you and your family to call home.
The property offers four generously-sized bedrooms, each carefully designed with comfort in mind. The master suite is a true sanctuary, complete with a private en-suite bathroom. With its cosy and modern design, ample space, and well-thought-out details, this 4-bedroom house provides the perfect backdrop for a comfortable and stylish lifestyle. It offers a place where you can create lasting memories and enjoy the comforts of home while staying connected to the modern world.
Nestled just beyond the bustling streets of the historic market town of Beverley, you'll discover a tranquil village that feels like a serene escape to call home. The property itself briefly comprises; Entrance hall, lounge, study/treatment room, downstairs WC, dining room, kitchen/breakfast room, utility, four double bedrooms, two ensuites, family bathroom, garage and private rear garden.
Entrance Hall - Composite front door, kardean flooring coving, radiator, power points, stairs to first floor landing.
Downstairs Toilet - Coving, Heated Towel Rail, Kardean flooring, Low flush wc, wash hand basin with vanity unit , extractor fan.
Lounge - Bay window to the front aspect, radiator, TV point and power points.
Study - UPVC D/G Bay window to front , coving, Radiator, power points, tv point .
Kitchen - UPVC D/G Window to rear, tiled floor, range of wall and base units with roll top work surfaces, kitchen island , tiled splash back, integrated dishwasher, sink and drainer unit, integrated full size fridge and full size freezer, extractor fan, power points.
Dining Room - French doors onto the rear garden, radiator and power points.
Utility Room - Composite door to rear aspect, tiled floor, range of wall and base units with roll top work surfaces, Quartz work tops, space for washing machine, space for tumble dryer, sink and drainer unit, power points, radiator.
First Floor Landing - radiator, airing cover, loft access with pull down ladder, power points.
Bedroom 1 - UPVC D/G window to front, radiator, telephone point, tv point, power points.
Ensuit To Bedroom 1 - UPVC D/G window to side, aspect opaque, tiled floor, fully tiled shower cubicle with rainfall mixer shower , low flush w/c wash hand basin with vanity unit , heated towel rail, tiled walls, extractor fan.
Bedroom 2 - UPVC D/G Window to front, coving, radiator, tv point, power points.
Ensuit To Bedroom 2 - UPVC D/G window to front, wash hand basin, separate shower, tiled floor, heated towel rail.
Bedroom 3 - UPVC D/G window to rear, coving, radiator, power points .
Bedroom 4 - UPVC D/G window to rear aspect, radiator, power points.
Main House Bathroom - UPVC D/G opaque window , jacuzzi bath, radiator, tiled floor, low flush wc, wash hand basin pedestal, extractor fan.
Garage - UPVC window , up and over door, power and lighting.
Rear Garden - low maintenance garden, side and rear access, artificial grass patio area, outside tap, porcelain tiled, power points.
The property offers four generously-sized bedrooms, each carefully designed with comfort in mind. The master suite is a true sanctuary, complete with a private en-suite bathroom. With its cosy and modern design, ample space, and well-thought-out details, this 4-bedroom house provides the perfect backdrop for a comfortable and stylish lifestyle. It offers a place where you can create lasting memories and enjoy the comforts of home while staying connected to the modern world.
Nestled just beyond the bustling streets of the historic market town of Beverley, you'll discover a tranquil village that feels like a serene escape to call home. The property itself briefly comprises; Entrance hall, lounge, study/treatment room, downstairs WC, dining room, kitchen/breakfast room, utility, four double bedrooms, two ensuites, family bathroom, garage and private rear garden.
Entrance Hall - Composite front door, kardean flooring coving, radiator, power points, stairs to first floor landing.
Downstairs Toilet - Coving, Heated Towel Rail, Kardean flooring, Low flush wc, wash hand basin with vanity unit , extractor fan.
Lounge - Bay window to the front aspect, radiator, TV point and power points.
Study - UPVC D/G Bay window to front , coving, Radiator, power points, tv point .
Kitchen - UPVC D/G Window to rear, tiled floor, range of wall and base units with roll top work surfaces, kitchen island , tiled splash back, integrated dishwasher, sink and drainer unit, integrated full size fridge and full size freezer, extractor fan, power points.
Dining Room - French doors onto the rear garden, radiator and power points.
Utility Room - Composite door to rear aspect, tiled floor, range of wall and base units with roll top work surfaces, Quartz work tops, space for washing machine, space for tumble dryer, sink and drainer unit, power points, radiator.
First Floor Landing - radiator, airing cover, loft access with pull down ladder, power points.
Bedroom 1 - UPVC D/G window to front, radiator, telephone point, tv point, power points.
Ensuit To Bedroom 1 - UPVC D/G window to side, aspect opaque, tiled floor, fully tiled shower cubicle with rainfall mixer shower , low flush w/c wash hand basin with vanity unit , heated towel rail, tiled walls, extractor fan.
Bedroom 2 - UPVC D/G Window to front, coving, radiator, tv point, power points.
Ensuit To Bedroom 2 - UPVC D/G window to front, wash hand basin, separate shower, tiled floor, heated towel rail.
Bedroom 3 - UPVC D/G window to rear, coving, radiator, power points .
Bedroom 4 - UPVC D/G window to rear aspect, radiator, power points.
Main House Bathroom - UPVC D/G opaque window , jacuzzi bath, radiator, tiled floor, low flush wc, wash hand basin pedestal, extractor fan.
Garage - UPVC window , up and over door, power and lighting.
Rear Garden - low maintenance garden, side and rear access, artificial grass patio area, outside tap, porcelain tiled, power points.
