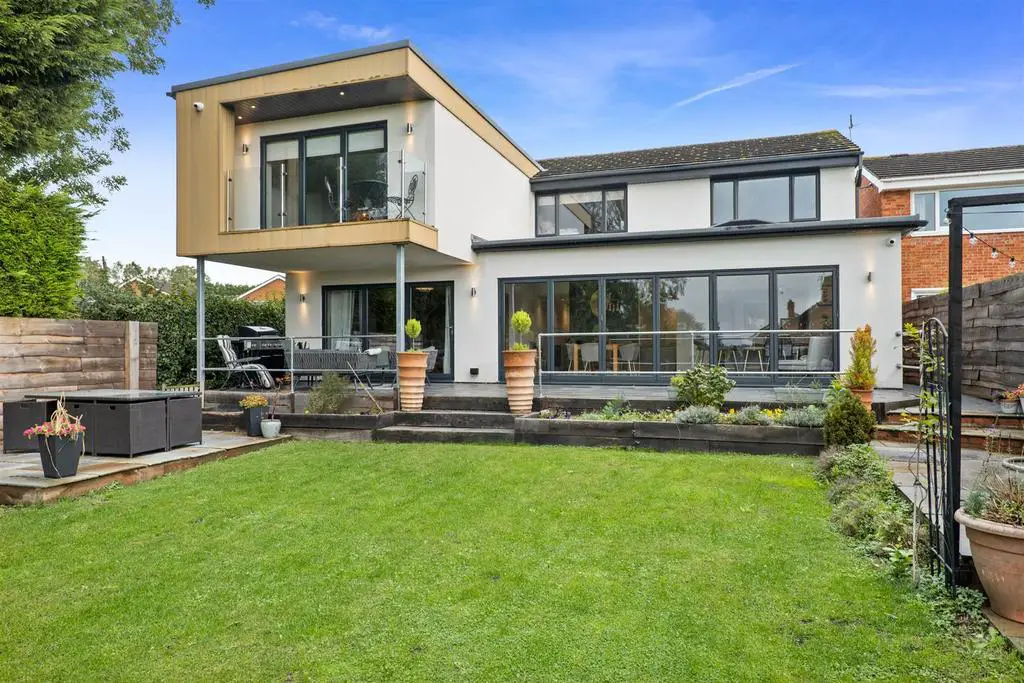
House For Sale £875,000
A stunning and most spacious extended four bedroom detached family home, enjoying top of the range features and specification throughout and situated in a prime and sought after location.
Accommodation briefly comprises: Entrance Hall, downstairs Cloakroom, Office, Living Room, open-plan Kitchen/Breakfast Room/Dining Room and Snug/Cinema Room. On the first floor: Bedroom 1 with Dressing Room Area, En-Suite Shower Room and balcony area, three further Bedrooms and Family Bathroom.
Outside: To the front is a generous driveway, sunny front patio area and double Garage. To the rear is generous enclosed garden with exterior lighting and enjoying a westerly orientation.
LOCATION: The property is situated within the highly sought after Battenhall area of Worcester, just a stone's throw away from the City centre itself, offering a wide range of shops, restaurants, bars and cafes. Also within easy reach are various parks, river walks, Waitrose Supermarket and the glorious Worcester Cathedral. For those commuting elsewhere, Junction 7 of the M5 motorway can be reached within a few minutes drive, as well as the Worcestershire Parkway Railway Station giving direct rail routes to London. The location also enjoys a popular school catchment for both Primary and Secondary options and is within walking distance of the prestigious King's School Worcester.
AGENTS NOTE 1: A full specification of all technology and improvements made to the property is available via the agents.
AGENTS NOTE 2: The property benefits from a mixture of under floor heating and gas central heating.
Utility Room: - 1.96m x 1.68m (6'5" x 5'6") -
Office: - 3.68m x 2.72m (12'1" x 8'11") -
Living Room: - 7.44m x 3.94m maximum 3.86m minimum (24'5" x 12'11 -
Kitchen: - 4.55m x 3.28m (14'11" x 10'9") -
Breakfast / Dining Room: - 7.04m x 3.63m (23'1" x 11'11") -
Snug / Cinema Room: - 3.71m x 3.58m (12'2" x 11'9") -
Double Garage: - 5.46m x 5.28m (17'11" x 17'4") -
Bedroom 1: - 4.22m x 3.84m (13'10" x 12'7") -
Dressing Room Area: - 3.81m x 2.31m (12'6" x 7'7") -
En-Suite Shower Room: - 3.07m x 1.93m (10'1" x 6'4") -
Bedroom 4: - 3.07m x 2.87m (10'1" x 9'5") -
Family Bathroom: - 3.45m x 1.93m (11'4" x 6'4") -
Bedroom 2: - 3.61m x 3.58m (11'10" x 11'9") -
Bedroom 3: - 3.58m x 3.43m (11'9" x 11'3") -
Accommodation briefly comprises: Entrance Hall, downstairs Cloakroom, Office, Living Room, open-plan Kitchen/Breakfast Room/Dining Room and Snug/Cinema Room. On the first floor: Bedroom 1 with Dressing Room Area, En-Suite Shower Room and balcony area, three further Bedrooms and Family Bathroom.
Outside: To the front is a generous driveway, sunny front patio area and double Garage. To the rear is generous enclosed garden with exterior lighting and enjoying a westerly orientation.
LOCATION: The property is situated within the highly sought after Battenhall area of Worcester, just a stone's throw away from the City centre itself, offering a wide range of shops, restaurants, bars and cafes. Also within easy reach are various parks, river walks, Waitrose Supermarket and the glorious Worcester Cathedral. For those commuting elsewhere, Junction 7 of the M5 motorway can be reached within a few minutes drive, as well as the Worcestershire Parkway Railway Station giving direct rail routes to London. The location also enjoys a popular school catchment for both Primary and Secondary options and is within walking distance of the prestigious King's School Worcester.
AGENTS NOTE 1: A full specification of all technology and improvements made to the property is available via the agents.
AGENTS NOTE 2: The property benefits from a mixture of under floor heating and gas central heating.
Utility Room: - 1.96m x 1.68m (6'5" x 5'6") -
Office: - 3.68m x 2.72m (12'1" x 8'11") -
Living Room: - 7.44m x 3.94m maximum 3.86m minimum (24'5" x 12'11 -
Kitchen: - 4.55m x 3.28m (14'11" x 10'9") -
Breakfast / Dining Room: - 7.04m x 3.63m (23'1" x 11'11") -
Snug / Cinema Room: - 3.71m x 3.58m (12'2" x 11'9") -
Double Garage: - 5.46m x 5.28m (17'11" x 17'4") -
Bedroom 1: - 4.22m x 3.84m (13'10" x 12'7") -
Dressing Room Area: - 3.81m x 2.31m (12'6" x 7'7") -
En-Suite Shower Room: - 3.07m x 1.93m (10'1" x 6'4") -
Bedroom 4: - 3.07m x 2.87m (10'1" x 9'5") -
Family Bathroom: - 3.45m x 1.93m (11'4" x 6'4") -
Bedroom 2: - 3.61m x 3.58m (11'10" x 11'9") -
Bedroom 3: - 3.58m x 3.43m (11'9" x 11'3") -
