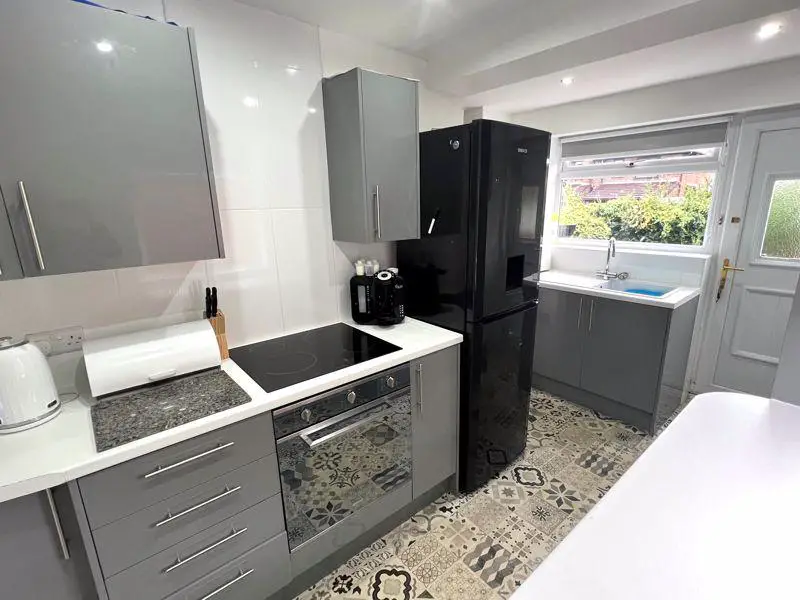
House For Rent £1,395
*AVAILABLE EARLY DECEMBER* Take a look at this EXTENDED THREE BEDROOM HOME which is located in a popular part of Salford and close to excellent transport links into Salford Quays/Media City and Manchester City Centre. The property benefits from TWO RECEPTION ROOMS (knocked through), DOWNSTAIRS W/C AND OFF-ROAD PARKING! To the ground floor there is an entrance hallway, w/c, bay-fronted dining room, lounge and a MODERN fitted kitchen. To the first floor there are two double bedrooms, a further single bedroom and a BEAUTIFUL BATHROOM. This would be perfect for a family. Call the office today for further details.
Entrance Hallway
Single glazed window to the side, ceiling light point, wall-mounted radiator and carpeted floors.
Lounge - 13' 8'' x 11' 6'' (4.16m x 3.50m)
Double glazed bay window to the rear, ceiling light point, wall-mounted radiator and carpeted floors.
Dining Room - 12' 3'' x 12' 2'' (3.73m x 3.71m)
Double glazed bay window to the front, ceiling light point, wall-mounted radiator and carpeted floors.
Kitchen - 13' 0'' x 6' 8'' (3.96m x 2.03m)
Fitted with a range of wall and base units with complementary roll top work surfaces and integral stainless steel sink and drainer unit. Space for cooker, fridge/freezer and washing machine. Double glazed window to the rear, single glazed window to the side, ceiling light point, wall light point, wall-mounted radiator, boiler, tiled splash-backs and lino flooring.
Downstairs W.C
Fitted with a two piece suite comprising of low level W.C and a hand wash basin. Ceiling light point, tiled splash-backs and tiled floors.
First Floor Landing
Single glazed window to the side, ceiling light point, carpeted floors and loft access via loft hatch.
Bedroom One - 14' 0'' x 10' 0'' (4.26m x 3.05m)
Double glazed bay window to the front, two ceiling light points, wall-mounted radiator, built-in wardrobe and carpeted floors.
Wetroom - 7' 1'' x 6' 4'' (2.16m x 1.93m)
Fitted with a three piece suite comprising of low level W.C, pedestal hand wash basin and shower cubicle. Double glazed window to the side, ceiling light point, wall-mounted radiator, tiled walls and lino flooring.
Bedroom Two - 11' 3'' x 9' 6'' (3.43m x 2.89m)
Double glazed window to the rear, ceiling light point, wall-mounted radiator and carpeted floors.
Bedroom Three - 8' 3'' x 7' 6'' (2.51m x 2.28m)
Single glazed window to the front, ceiling light point, wall-mounted radiator and carpeted floors.
Externally
To the front there is off-road parking, whilst to the rear there is a laid to lawn garden complete with flower beds.
Entrance Hallway
Single glazed window to the side, ceiling light point, wall-mounted radiator and carpeted floors.
Lounge - 13' 8'' x 11' 6'' (4.16m x 3.50m)
Double glazed bay window to the rear, ceiling light point, wall-mounted radiator and carpeted floors.
Dining Room - 12' 3'' x 12' 2'' (3.73m x 3.71m)
Double glazed bay window to the front, ceiling light point, wall-mounted radiator and carpeted floors.
Kitchen - 13' 0'' x 6' 8'' (3.96m x 2.03m)
Fitted with a range of wall and base units with complementary roll top work surfaces and integral stainless steel sink and drainer unit. Space for cooker, fridge/freezer and washing machine. Double glazed window to the rear, single glazed window to the side, ceiling light point, wall light point, wall-mounted radiator, boiler, tiled splash-backs and lino flooring.
Downstairs W.C
Fitted with a two piece suite comprising of low level W.C and a hand wash basin. Ceiling light point, tiled splash-backs and tiled floors.
First Floor Landing
Single glazed window to the side, ceiling light point, carpeted floors and loft access via loft hatch.
Bedroom One - 14' 0'' x 10' 0'' (4.26m x 3.05m)
Double glazed bay window to the front, two ceiling light points, wall-mounted radiator, built-in wardrobe and carpeted floors.
Wetroom - 7' 1'' x 6' 4'' (2.16m x 1.93m)
Fitted with a three piece suite comprising of low level W.C, pedestal hand wash basin and shower cubicle. Double glazed window to the side, ceiling light point, wall-mounted radiator, tiled walls and lino flooring.
Bedroom Two - 11' 3'' x 9' 6'' (3.43m x 2.89m)
Double glazed window to the rear, ceiling light point, wall-mounted radiator and carpeted floors.
Bedroom Three - 8' 3'' x 7' 6'' (2.51m x 2.28m)
Single glazed window to the front, ceiling light point, wall-mounted radiator and carpeted floors.
Externally
To the front there is off-road parking, whilst to the rear there is a laid to lawn garden complete with flower beds.
Houses For Rent Lostock Road
Houses For Rent The Mead
Houses For Rent Sherwood Close
Houses For Rent Wythburn Street
Houses For Rent Orrel Street
Houses For Rent Lyndhurst Street
Houses For Rent Wychbury Street
Houses For Rent Gore Avenue
Houses For Rent Chandos Grove
Houses For Rent Annie Street
Houses For Rent Gore Crescent
Houses For Rent Martin Street
Houses For Rent Baltic Street
Houses For Rent Derby Road
Houses For Rent Deyne Street
Houses For Rent Seedley View Road
Houses For Rent The Mead
Houses For Rent Sherwood Close
Houses For Rent Wythburn Street
Houses For Rent Orrel Street
Houses For Rent Lyndhurst Street
Houses For Rent Wychbury Street
Houses For Rent Gore Avenue
Houses For Rent Chandos Grove
Houses For Rent Annie Street
Houses For Rent Gore Crescent
Houses For Rent Martin Street
Houses For Rent Baltic Street
Houses For Rent Derby Road
Houses For Rent Deyne Street
Houses For Rent Seedley View Road
