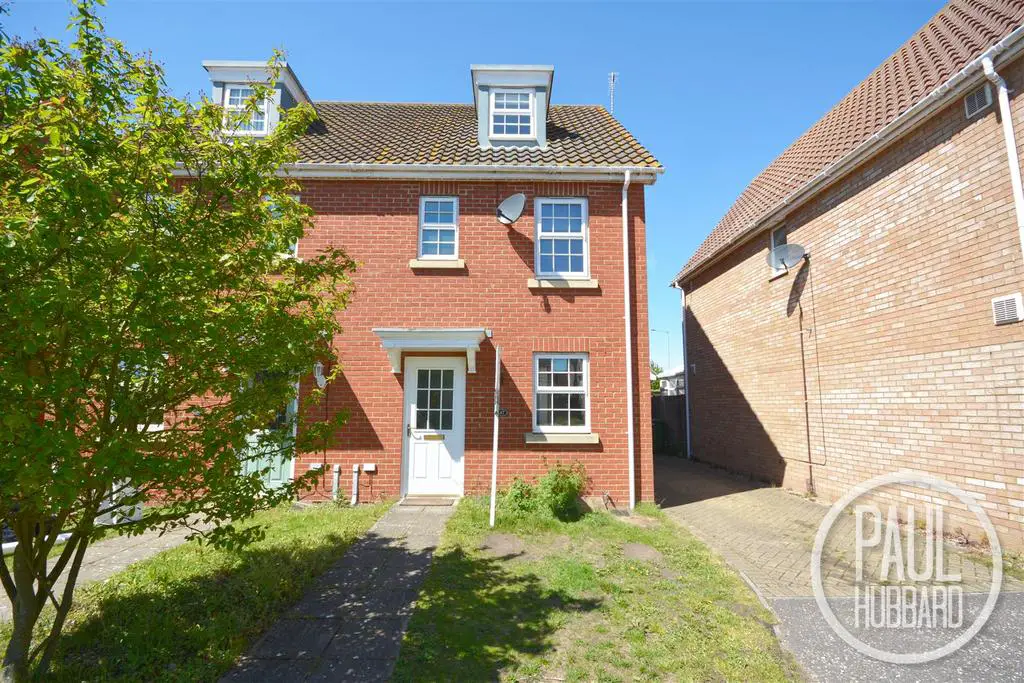
House For Rent £875
* STUNNING FAMILY HOME * Set in the ever sought after Carlton Colville area. This gorgeous family home boasts three bedrooms set over three floors, off road parking with brick built garage, spacious conservatory and beautifully presented throughout.
Upvc Double Glazed Door Opening To Entrance H -
Entrance Hall - Laminate wood effect flooring, stairs to first floor landing, doors opening to kitchen, lounge, WC and under stair storage cupboard.
Kitchen - 3.8m x 2.0m - UPVC double glazed window to front, tile flooring, units above and below work surfaces, integrated oven, gas hob and extractor fan. Spaces for fridge freezer, washing machine and dishwasher.
Wc - 1.6m x 0.9m - Toilet, pedestal wash basin and laminate wood effect flooring.
Lounge - 4.1m x 3.4m - UPVC double glazed French doors opening to conservatory and laminate wood effect flooring.
Conservatory - 3.1m x 3.0m - UPVC double glazed window surround and UPVC double glazed door opening to rear. Laminate wood flooring throughout.
Stairs To First Floor Landing - Carpet flooring, doors opening to bathroom and bedrooms 2-3
Bathroom - 2.5m x 1.8m - UPVC double glazed window to side, tile flooring, toilet, vanity sink, panel bath with shower attachment and heated towel rail.
Bedroom 2 - 3.9m x 2.6m - 2 x UPVC double glazed window to rear, laminate wood effect flooring and 2 x folding doors opening to fitted wardrobe.
Bedroom 3 - 2.7m x 2.1m - UPVC double glazed window to front, laminate wood effect flooring and door opening to fitted wardrobe.
Stairs To Second Floor Landing - Carpet flooring, door opening to bedroom 1 and eaves storage.
Bedroom 1 - 3.6m x 3.1m - UPVC double glazed window to front, carpet flooring, door opening to eaves storage and en suite shower room. Doors opening to fitted wardrobe.
Ensuite - 2.3m x 2.3m - UPVC double glazed window to rear, tile flooring, toilet, vanity sink, mains fed shower in glass enclosure and fitted draw storage unit.
Outside - To the front is a lawn garden bordered by a walkway to front door and driveway leading up to brick built garage.
To the rear is a patio seating area leading to a raised lawn garden, feature landscaped borders surround, door opens to brick built garage and gated access opening to side.
Upvc Double Glazed Door Opening To Entrance H -
Entrance Hall - Laminate wood effect flooring, stairs to first floor landing, doors opening to kitchen, lounge, WC and under stair storage cupboard.
Kitchen - 3.8m x 2.0m - UPVC double glazed window to front, tile flooring, units above and below work surfaces, integrated oven, gas hob and extractor fan. Spaces for fridge freezer, washing machine and dishwasher.
Wc - 1.6m x 0.9m - Toilet, pedestal wash basin and laminate wood effect flooring.
Lounge - 4.1m x 3.4m - UPVC double glazed French doors opening to conservatory and laminate wood effect flooring.
Conservatory - 3.1m x 3.0m - UPVC double glazed window surround and UPVC double glazed door opening to rear. Laminate wood flooring throughout.
Stairs To First Floor Landing - Carpet flooring, doors opening to bathroom and bedrooms 2-3
Bathroom - 2.5m x 1.8m - UPVC double glazed window to side, tile flooring, toilet, vanity sink, panel bath with shower attachment and heated towel rail.
Bedroom 2 - 3.9m x 2.6m - 2 x UPVC double glazed window to rear, laminate wood effect flooring and 2 x folding doors opening to fitted wardrobe.
Bedroom 3 - 2.7m x 2.1m - UPVC double glazed window to front, laminate wood effect flooring and door opening to fitted wardrobe.
Stairs To Second Floor Landing - Carpet flooring, door opening to bedroom 1 and eaves storage.
Bedroom 1 - 3.6m x 3.1m - UPVC double glazed window to front, carpet flooring, door opening to eaves storage and en suite shower room. Doors opening to fitted wardrobe.
Ensuite - 2.3m x 2.3m - UPVC double glazed window to rear, tile flooring, toilet, vanity sink, mains fed shower in glass enclosure and fitted draw storage unit.
Outside - To the front is a lawn garden bordered by a walkway to front door and driveway leading up to brick built garage.
To the rear is a patio seating area leading to a raised lawn garden, feature landscaped borders surround, door opens to brick built garage and gated access opening to side.