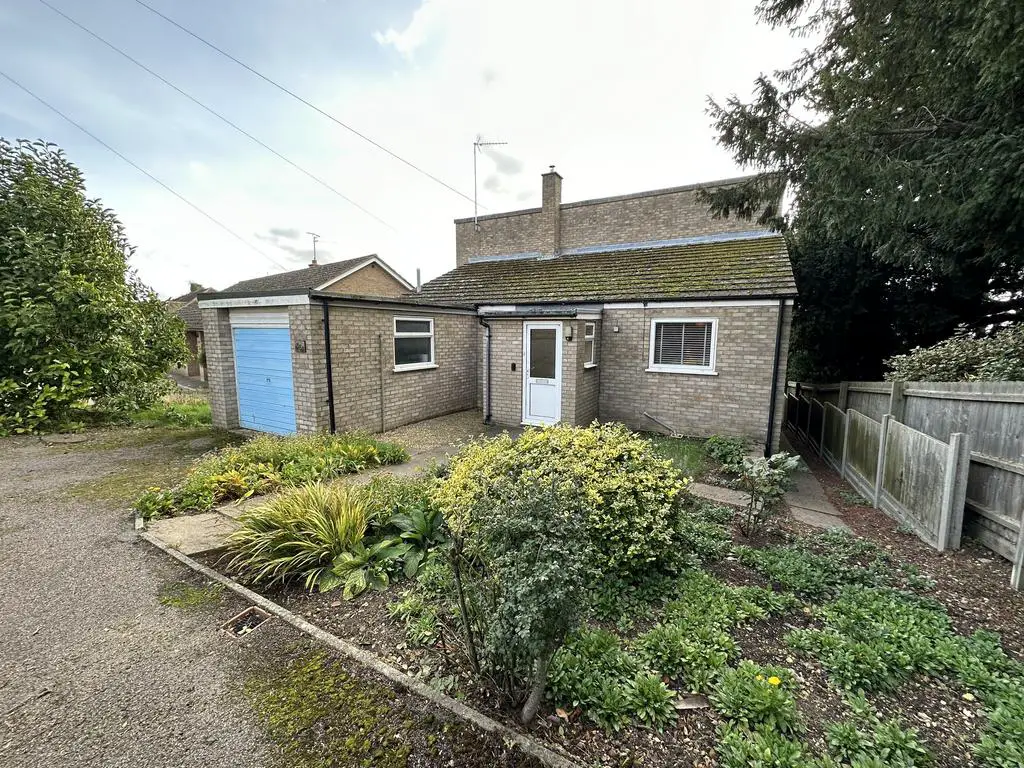
House For Sale £330,000
A spacious individual three double bedroom detached residence with far reaching countryside views in this popular village location. No upward chain.
SUTTON
is a large village situated on high ground about 6 miles west of Ely and only about 17 miles from Cambridge. There is good access to both cities. Sutton has local shopping facilities and a primary school.
ENTRANCE PORCH
Double glazed windows on either side of entrance door with a double glazed inset, quarry style tiled floor and door through to:-
ENTRANCE HALL
with personal door to garage, staircase rising to first floor, built-in storage cupboard, door to:-
CLOAKROOM
with double glazed window to side. Coloured WC and radiator.
KITCHEN/DINING ROOM
4.25 m x 3.01 m (13'11" x 9'11")
Dual aspect room with double glazed windows to side and front. Fitted with a matching range of natural finish wall and base units with roll edge work surfaces and tiled splashbacks in part. Hotpoint oven/grill with four ring ceramic hob over and extractor hood (all not tested). Radiator.
SHOWER ROOM
with double glazed window to side. Formerly the bathroom but since refitted with a pedestal wash hand basin, low level WC and shower cubicle. Radiator, built-in storage cupboard which also houses the hot water cylinder.
FIRST FLOOR SITTING ROOM
9.92 m x 4.25 m (32'7" x 13'11")
with two double glazed windows to rear having fantastic far reaching countryside views, three radiators.
LOWER GROUND FLOOR HALL
with radiator, door through to:-
BEDROOM ONE
4.23 m x 3.00 m (13'11" x 9'10")
with three built-in storage cupboards, double glazed window to rear and radiator.
BEDROOM TWO
4.25 m x 2.70 m (13'11" x 8'10")
with double glazed window to rear, radiator, three built-in storage cupboards.
BEDROOM THREE
3.08 m x 2.72 m (10'1" x 8'11")
with double glazed window to rear. Radiator.
GARAGE
5.59 m x 2.76 m (18'4" x 9'1")
with floor mounted oil fired boiler serving central heating and hot water systems.
EXTERIOR
The property is set back from the road behind a frontage consisting of a driveway and turning area which in turn leads to the garage and provides off street parking. There are also several beds with a variety of shrubs and perennials.
The rear garden is predominantly laid to lawn, bordered by a variety of shrubs and small trees, and timber shed.
SUTTON
is a large village situated on high ground about 6 miles west of Ely and only about 17 miles from Cambridge. There is good access to both cities. Sutton has local shopping facilities and a primary school.
ENTRANCE PORCH
Double glazed windows on either side of entrance door with a double glazed inset, quarry style tiled floor and door through to:-
ENTRANCE HALL
with personal door to garage, staircase rising to first floor, built-in storage cupboard, door to:-
CLOAKROOM
with double glazed window to side. Coloured WC and radiator.
KITCHEN/DINING ROOM
4.25 m x 3.01 m (13'11" x 9'11")
Dual aspect room with double glazed windows to side and front. Fitted with a matching range of natural finish wall and base units with roll edge work surfaces and tiled splashbacks in part. Hotpoint oven/grill with four ring ceramic hob over and extractor hood (all not tested). Radiator.
SHOWER ROOM
with double glazed window to side. Formerly the bathroom but since refitted with a pedestal wash hand basin, low level WC and shower cubicle. Radiator, built-in storage cupboard which also houses the hot water cylinder.
FIRST FLOOR SITTING ROOM
9.92 m x 4.25 m (32'7" x 13'11")
with two double glazed windows to rear having fantastic far reaching countryside views, three radiators.
LOWER GROUND FLOOR HALL
with radiator, door through to:-
BEDROOM ONE
4.23 m x 3.00 m (13'11" x 9'10")
with three built-in storage cupboards, double glazed window to rear and radiator.
BEDROOM TWO
4.25 m x 2.70 m (13'11" x 8'10")
with double glazed window to rear, radiator, three built-in storage cupboards.
BEDROOM THREE
3.08 m x 2.72 m (10'1" x 8'11")
with double glazed window to rear. Radiator.
GARAGE
5.59 m x 2.76 m (18'4" x 9'1")
with floor mounted oil fired boiler serving central heating and hot water systems.
EXTERIOR
The property is set back from the road behind a frontage consisting of a driveway and turning area which in turn leads to the garage and provides off street parking. There are also several beds with a variety of shrubs and perennials.
The rear garden is predominantly laid to lawn, bordered by a variety of shrubs and small trees, and timber shed.